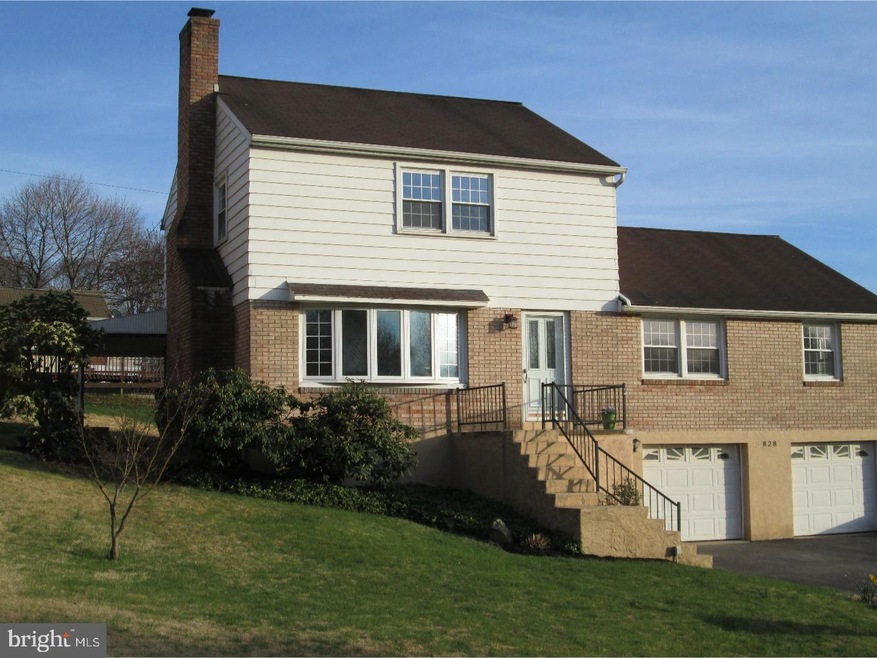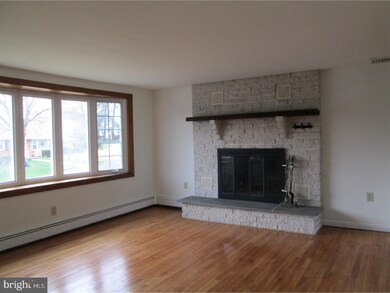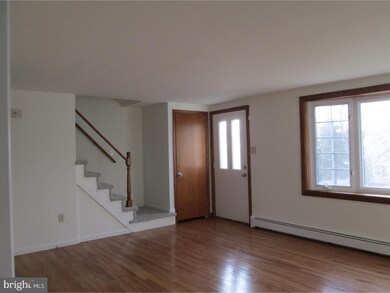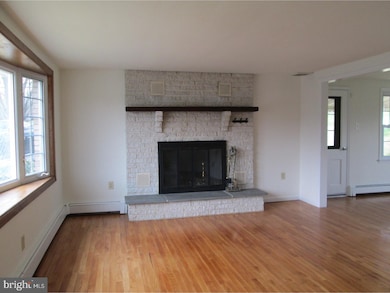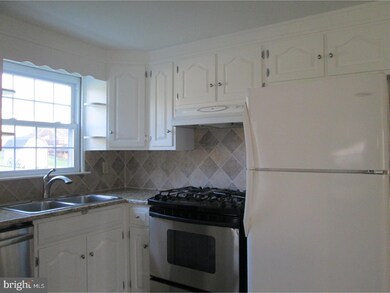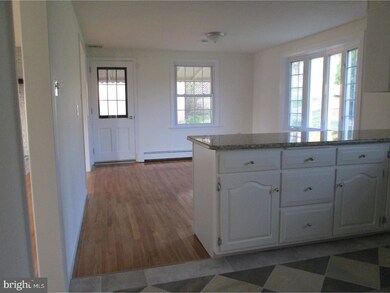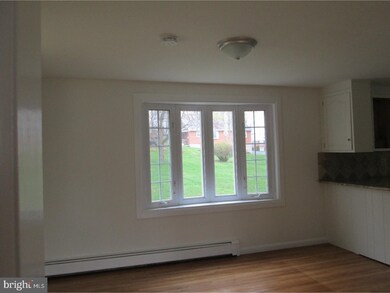
828 Rhodora Ave Reading, PA 19605
Riverview Park NeighborhoodHighlights
- Traditional Architecture
- Attic
- 2 Car Direct Access Garage
- Wood Flooring
- No HOA
- Porch
About This Home
As of June 2024Lots of room for everyone! Bright and plenty of light spacious 2 story with five bedrooms & two full baths. Newly redone kitchen with tile floors, granite counter tops and stainless steel appliances. Living room has wood burning fireplace, large front window and hardwood floors. Dining room between the kitchen & living room also has a large bay window & a side door that goes to a covered porch. This open floor plan is nice for entertaining. All flooring in the main living area is hardwood or tile. Both bathrooms have been updated. The walk in lower level adds 429 additional square feet of living space and has a redecorated family room and flex or recreation room. The over-sized 2 car garage makes unloading groceries a breeze in bad weather. Large yard to accommodate fun times. Call for your showing today!
Last Agent to Sell the Property
Coldwell Banker Realty License #RS283762 Listed on: 04/23/2018

Last Buyer's Agent
Keith Hower
Century 21 Gold License #RS337500
Home Details
Home Type
- Single Family
Est. Annual Taxes
- $4,332
Year Built
- Built in 1961
Lot Details
- 10,019 Sq Ft Lot
- Open Lot
- Back and Front Yard
- Property is in good condition
Parking
- 2 Car Direct Access Garage
- 3 Open Parking Spaces
- Garage Door Opener
- Driveway
- On-Street Parking
Home Design
- Traditional Architecture
- Brick Exterior Construction
- Brick Foundation
- Pitched Roof
- Shingle Roof
- Aluminum Siding
Interior Spaces
- Property has 2 Levels
- Brick Fireplace
- Bay Window
- Family Room
- Living Room
- Dining Room
- Attic
Kitchen
- Self-Cleaning Oven
- Dishwasher
Flooring
- Wood
- Wall to Wall Carpet
- Tile or Brick
- Vinyl
Bedrooms and Bathrooms
- 5 Bedrooms
- En-Suite Primary Bedroom
- 2 Full Bathrooms
- Walk-in Shower
Laundry
- Laundry Room
- Laundry on lower level
Finished Basement
- Basement Fills Entire Space Under The House
- Exterior Basement Entry
Outdoor Features
- Porch
Schools
- Muhlenberg High School
Utilities
- Central Air
- Heating System Uses Gas
- Hot Water Heating System
- Natural Gas Water Heater
- Cable TV Available
Community Details
- No Home Owners Association
- Riverview Park Subdivision
Listing and Financial Details
- Tax Lot 1989
- Assessor Parcel Number 66-5309-17-00-1989
Ownership History
Purchase Details
Home Financials for this Owner
Home Financials are based on the most recent Mortgage that was taken out on this home.Purchase Details
Home Financials for this Owner
Home Financials are based on the most recent Mortgage that was taken out on this home.Purchase Details
Home Financials for this Owner
Home Financials are based on the most recent Mortgage that was taken out on this home.Purchase Details
Purchase Details
Purchase Details
Home Financials for this Owner
Home Financials are based on the most recent Mortgage that was taken out on this home.Similar Homes in Reading, PA
Home Values in the Area
Average Home Value in this Area
Purchase History
| Date | Type | Sale Price | Title Company |
|---|---|---|---|
| Deed | $320,000 | None Listed On Document | |
| Deed | $209,900 | Wyomissing Abstract Llc | |
| Limited Warranty Deed | $125,000 | None Available | |
| Deed | -- | None Available | |
| Sheriffs Deed | $4,000 | None Available | |
| Deed | $192,500 | None Available |
Mortgage History
| Date | Status | Loan Amount | Loan Type |
|---|---|---|---|
| Open | $314,204 | FHA | |
| Previous Owner | $7,189 | FHA | |
| Previous Owner | $206,097 | FHA | |
| Previous Owner | $190,972 | FHA |
Property History
| Date | Event | Price | Change | Sq Ft Price |
|---|---|---|---|---|
| 06/04/2024 06/04/24 | Sold | $320,000 | 0.0% | $136 / Sq Ft |
| 04/11/2024 04/11/24 | Price Changed | $320,000 | +4.9% | $136 / Sq Ft |
| 04/08/2024 04/08/24 | Pending | -- | -- | -- |
| 04/01/2024 04/01/24 | For Sale | $305,000 | +45.3% | $129 / Sq Ft |
| 07/27/2018 07/27/18 | Sold | $209,900 | 0.0% | $83 / Sq Ft |
| 05/20/2018 05/20/18 | Pending | -- | -- | -- |
| 05/12/2018 05/12/18 | Price Changed | $209,900 | -4.5% | $83 / Sq Ft |
| 04/23/2018 04/23/18 | For Sale | $219,900 | +75.9% | $87 / Sq Ft |
| 01/09/2015 01/09/15 | Sold | $125,000 | -13.3% | $60 / Sq Ft |
| 12/12/2014 12/12/14 | Pending | -- | -- | -- |
| 11/03/2014 11/03/14 | For Sale | $144,200 | -- | $69 / Sq Ft |
Tax History Compared to Growth
Tax History
| Year | Tax Paid | Tax Assessment Tax Assessment Total Assessment is a certain percentage of the fair market value that is determined by local assessors to be the total taxable value of land and additions on the property. | Land | Improvement |
|---|---|---|---|---|
| 2025 | $1,531 | $102,000 | $35,800 | $66,200 |
| 2024 | $4,911 | $102,000 | $35,800 | $66,200 |
| 2023 | $4,609 | $102,000 | $35,800 | $66,200 |
| 2022 | $4,533 | $102,000 | $35,800 | $66,200 |
| 2021 | $4,425 | $102,000 | $35,800 | $66,200 |
| 2020 | $4,425 | $102,000 | $35,800 | $66,200 |
| 2019 | $4,332 | $102,000 | $35,800 | $66,200 |
| 2018 | $4,255 | $102,000 | $35,800 | $66,200 |
| 2017 | $4,175 | $102,000 | $35,800 | $66,200 |
| 2016 | $1,237 | $102,000 | $35,800 | $66,200 |
| 2015 | $1,237 | $102,000 | $35,800 | $66,200 |
| 2014 | $1,237 | $102,000 | $35,800 | $66,200 |
Agents Affiliated with this Home
-
Linda Minotto

Seller's Agent in 2024
Linda Minotto
Bold Realty
(610) 763-5568
2 in this area
67 Total Sales
-
Joanna Rodriguez

Buyer's Agent in 2024
Joanna Rodriguez
Iron Valley Real Estate of Berks
(484) 987-1968
1 in this area
24 Total Sales
-
Jose Manzueta

Buyer Co-Listing Agent in 2024
Jose Manzueta
Iron Valley Real Estate of Berks
(484) 219-9232
6 in this area
274 Total Sales
-
Debora Scheidt

Seller's Agent in 2018
Debora Scheidt
Coldwell Banker Realty
(610) 468-5923
72 Total Sales
-
K
Buyer's Agent in 2018
Keith Hower
Century 21 Gold
-
Dale Kessler

Seller's Agent in 2015
Dale Kessler
Realty 365
(484) 707-3201
272 Total Sales
Map
Source: Bright MLS
MLS Number: 1000440236
APN: 66-5309-17-00-1989
- 809 Whitner Rd
- 3715 Rosewood Ave
- 918 Laurelee Ave
- 705 Beyer Ave
- 1058 Laurelee Ave
- 4312 Stoudts Ferry Bridge Rd
- 1027 Fredrick Blvd
- 526 Florida Ave
- 3403 Stoudts Ferry Bridge Rd
- 4116 Merrybells Ave
- 1137 Fredrick Blvd Unit 32D
- 1206 Fredrick Blvd
- 3821 Willow Grove Ave
- 1318 Fredrick Blvd
- 1145 Whitner Rd
- 3225 Eisenbrown Rd
- 1136 Ashbourne Dr
- 1133 Ashbourne Dr
- 3265B Garfield Ave
- 1015 River Crest Dr
