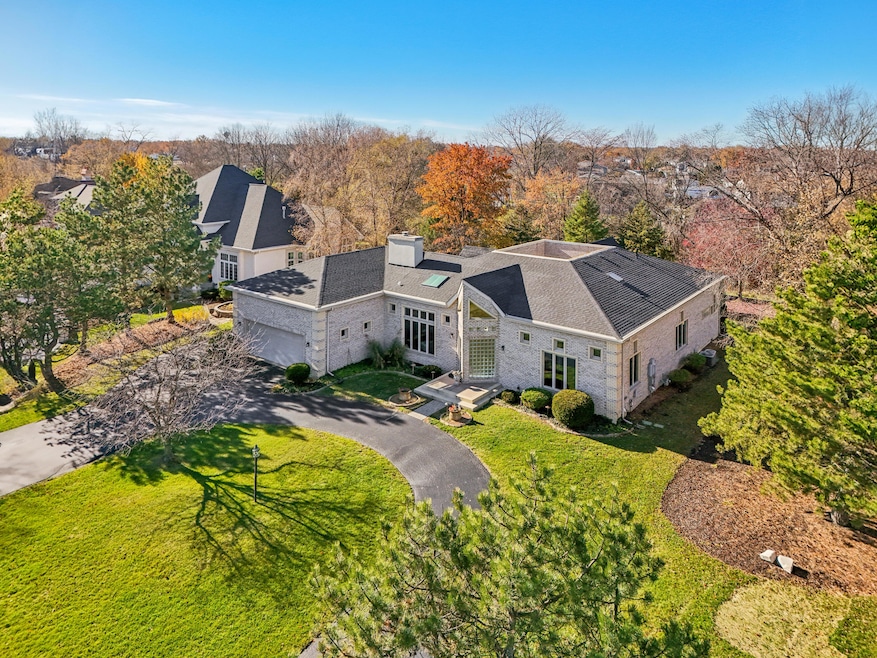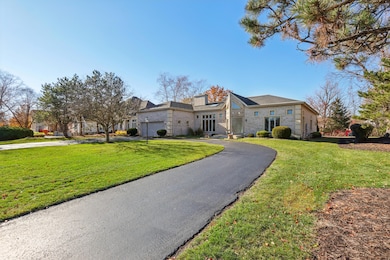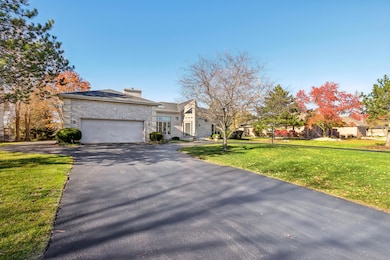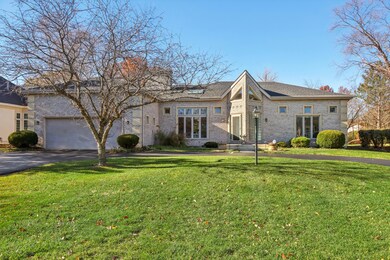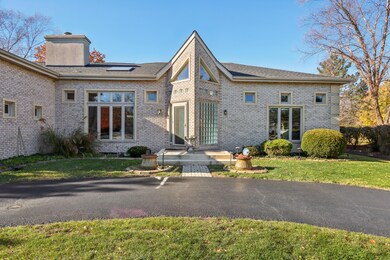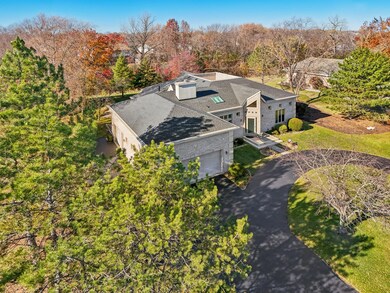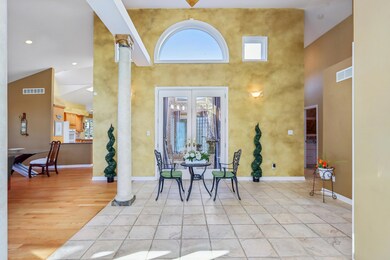Estimated payment $5,076/month
4
Beds
3
Baths
5,327
Sq Ft
$150
Price per Sq Ft
Highlights
- Living Room with Fireplace
- Wood Flooring
- 3 Car Attached Garage
- Protsman Elementary School Rated A
- Neighborhood Views
- Patio
About This Home
Discover your dream home in the prestigious Briar Ridge gated community! This meticulously maintained 4-bedroom, 3-bathroom residence features a spacious 3-car garage and boasts a brand-new roof, Newer furnace, and AC unit for your peace of mind. Beautiful Atrium for personal privacy. Located within the award-winning Lake Central School District, this home is perfect for anyone seeking quality education. Enjoy the convenience of nearby restaurants and shopping, making everyday living a breeze. Don't miss the opportunity to make this exceptional property your own!
Home Details
Home Type
- Single Family
Est. Annual Taxes
- $8,319
Year Built
- Built in 1998
Lot Details
- 0.4 Acre Lot
- Landscaped
HOA Fees
- $167 Monthly HOA Fees
Parking
- 3 Car Attached Garage
- Garage Door Opener
Home Design
- Brick Foundation
Interior Spaces
- 1-Story Property
- Insulated Windows
- Living Room with Fireplace
- 2 Fireplaces
- Dining Room
- Neighborhood Views
- Basement
- Fireplace in Basement
Kitchen
- Range Hood
- Disposal
Flooring
- Wood
- Carpet
- Tile
Bedrooms and Bathrooms
- 4 Bedrooms
- 3 Full Bathrooms
Laundry
- Laundry Room
- Laundry on main level
- Dryer
- Washer
Home Security
- Carbon Monoxide Detectors
- Fire and Smoke Detector
Outdoor Features
- Patio
Schools
- Lake Central High School
Utilities
- Forced Air Heating and Cooling System
- Heating System Uses Natural Gas
Community Details
- Ann Marie Hudson Association, Phone Number (219) 322-2534
- Briar Ridge Subdivision
Listing and Financial Details
- Assessor Parcel Number 451106180006000034
Map
Create a Home Valuation Report for This Property
The Home Valuation Report is an in-depth analysis detailing your home's value as well as a comparison with similar homes in the area
Home Values in the Area
Average Home Value in this Area
Tax History
| Year | Tax Paid | Tax Assessment Tax Assessment Total Assessment is a certain percentage of the fair market value that is determined by local assessors to be the total taxable value of land and additions on the property. | Land | Improvement |
|---|---|---|---|---|
| 2024 | $12,474 | $694,300 | $96,500 | $597,800 |
| 2023 | $5,785 | $490,500 | $96,500 | $394,000 |
| 2022 | $5,981 | $485,900 | $96,500 | $389,400 |
| 2021 | $5,461 | $454,200 | $96,500 | $357,700 |
| 2020 | $5,371 | $441,500 | $96,500 | $345,000 |
| 2019 | $5,542 | $439,800 | $134,400 | $305,400 |
| 2018 | $5,908 | $447,400 | $134,400 | $313,000 |
| 2017 | $5,604 | $455,500 | $134,400 | $321,100 |
| 2016 | $5,224 | $422,300 | $116,700 | $305,600 |
| 2014 | $5,065 | $428,100 | $116,700 | $311,400 |
| 2013 | $5,287 | $438,800 | $116,700 | $322,100 |
Source: Public Records
Property History
| Date | Event | Price | List to Sale | Price per Sq Ft | Prior Sale |
|---|---|---|---|---|---|
| 11/17/2025 11/17/25 | For Sale | $799,900 | +28.0% | $150 / Sq Ft | |
| 03/20/2024 03/20/24 | Sold | $625,000 | -3.8% | $148 / Sq Ft | View Prior Sale |
| 01/02/2024 01/02/24 | For Sale | $650,000 | -- | $154 / Sq Ft |
Source: Northwest Indiana Association of REALTORS®
Purchase History
| Date | Type | Sale Price | Title Company |
|---|---|---|---|
| Deed | -- | None Listed On Document | |
| Warranty Deed | $625,000 | Greater Indiana Title Company |
Source: Public Records
Source: Northwest Indiana Association of REALTORS®
MLS Number: 830911
APN: 45-11-06-180-006.000-034
Nearby Homes
- 836 Royal Dublin Ln
- 811 Royal Dublin Ln
- 1027 Windsor Ln
- 1005 Hanover Ln
- 1141 Portmarnock Ct
- 836 Killarney Dr
- 601 Wellington Dr
- 723 211th St
- 917 Perthshire Ln
- 902 Cornwallis Ln
- 708 212th St
- 621 Pierce Ave
- 605 Pierce Ave
- 913 Westminster Ln
- 824 Polk Ave
- 601 Berkley Dr
- 822 Boxwood Dr
- 1021 Westminster Ln
- 1103 Westminster Ln
- 810 Swan Dr Unit 2A
- 1141 Portmarnock Ct
- 1028 Harrison Ave
- 725 Seminary Dr
- 214 Plum Creek Dr Unit 2A
- 920 Victoria Cir Unit 920
- 116 Salisbury Dr
- 9939 Sequoia Ln
- 806 Bridge St
- 1618 Camellia Dr Unit D-2
- 9735 Wildwood Ct Unit 1A
- 2219 Teakwood Cir
- 2121 45th St
- 2300 Azalea Dr
- 9133 Foliage Ln
- 20073 Lakewood Ave
- 20124 Oak Ln
- 212 Timrick Dr
- 20025 Brook Ave
- 801 Sherwood Lake Dr
- 19724 Orchard Ave
