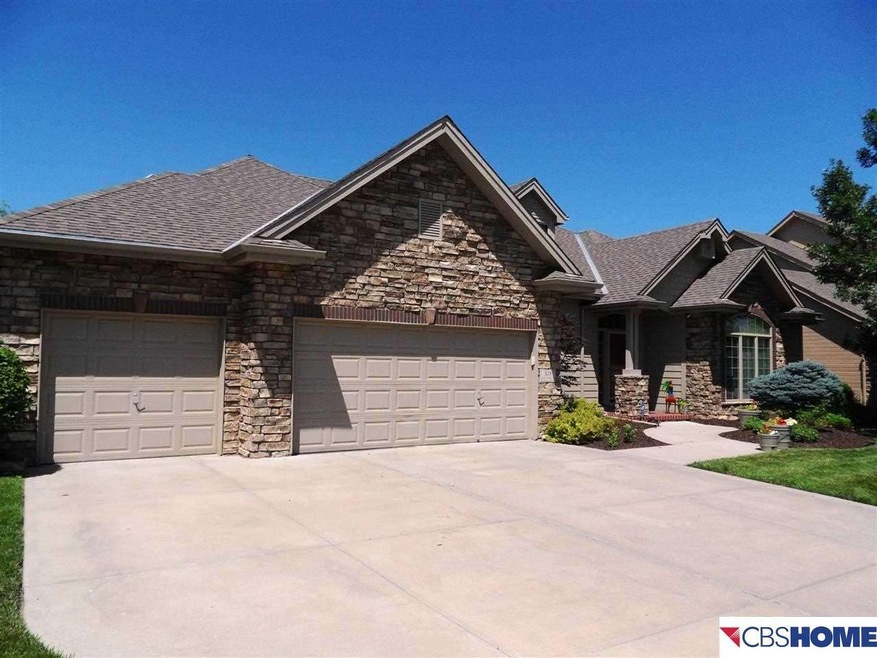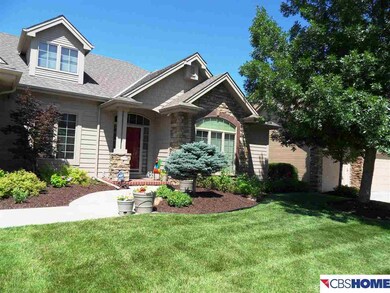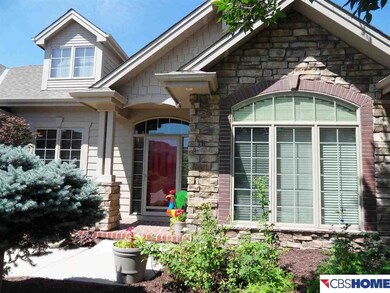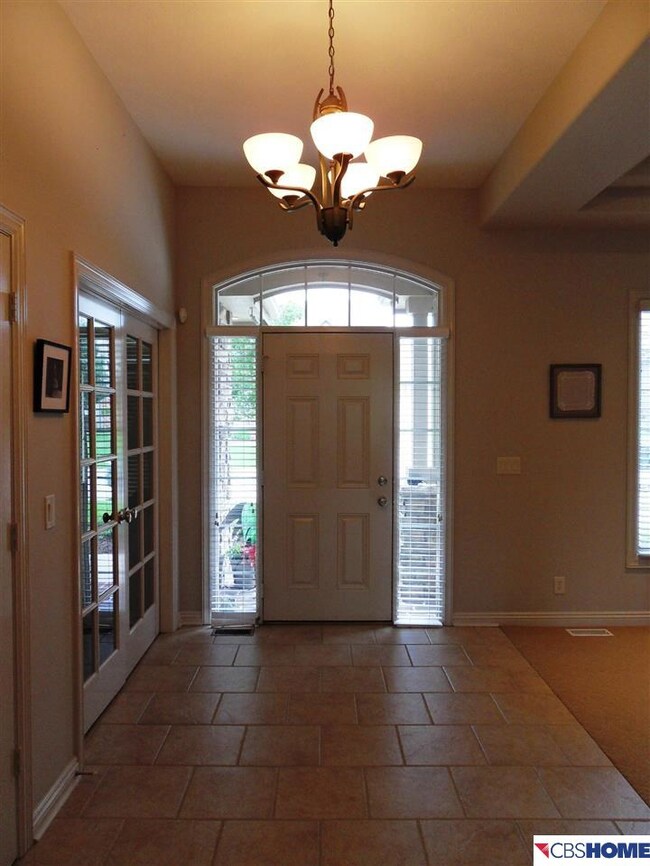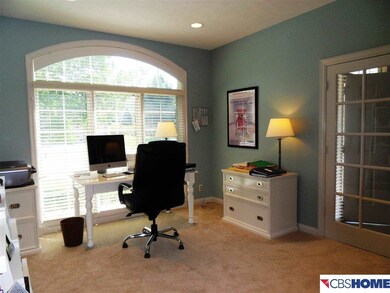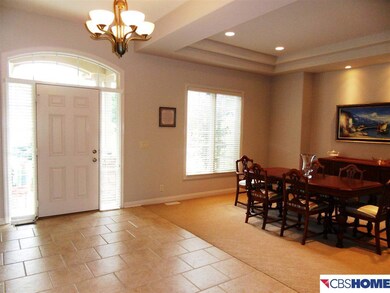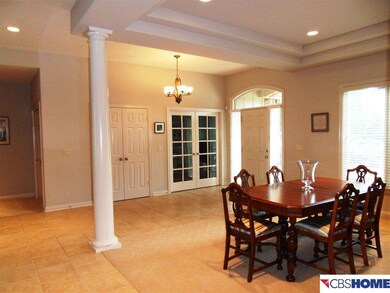
828 S 182nd St Elkhorn, NE 68022
Highlights
- Spa
- Home fronts a pond
- Wooded Lot
- Spring Ridge Elementary School Rated A
- Family Room with Fireplace
- Ranch Style House
About This Home
As of May 2021Irreplaceable setting…true ranch w/walkout bsmt. backs to mature trees & natural stream in the heart of Elkhorn South. Features include a stone front, elegant formal spaces w/9’+ ceilings & crown molding. Spacious hearth-kitchen w/center island, rich wood floors, granite tops, raised panel cabinetry, walk-in pantry. MBR w/bay-window overlooking private yard, walk-in shower, whirlpool, walk-in closet. WKO bsmt w/granite wet-bar, 3rd FP, ¾ bath media area w/built-in speakers, 3-season porch.
Last Agent to Sell the Property
Marty & Alan Cohen
BHHS Ambassador Real Estate License #730060 Listed on: 01/03/2015
Home Details
Home Type
- Single Family
Year Built
- Built in 2004
Lot Details
- Lot Dimensions are 74.7 x 216.22 x 103.41 x 205.60
- Home fronts a pond
- Partially Fenced Property
- Privacy Fence
- Wood Fence
- Level Lot
- Sprinkler System
- Wooded Lot
HOA Fees
- $33 Monthly HOA Fees
Parking
- 3 Car Attached Garage
Home Design
- Ranch Style House
- Composition Roof
- Stone
Interior Spaces
- Wet Bar
- Cathedral Ceiling
- Window Treatments
- Bay Window
- Family Room with Fireplace
- 3 Fireplaces
- Living Room with Fireplace
- Dining Area
- Recreation Room with Fireplace
- Home Gym
- Home Security System
Kitchen
- Oven
- Microwave
- Dishwasher
- Disposal
Flooring
- Wood
- Wall to Wall Carpet
- Ceramic Tile
Bedrooms and Bathrooms
- 5 Bedrooms
- Walk-In Closet
- Dual Sinks
- Whirlpool Bathtub
- Shower Only
- Spa Bath
Basement
- Walk-Out Basement
- Basement Windows
Outdoor Features
- Spa
- Balcony
- Enclosed patio or porch
Schools
- Spring Ridge Elementary School
- Elkhorn Ridge Middle School
- Elkhorn South High School
Utilities
- Humidifier
- Forced Air Zoned Heating and Cooling System
- Heating System Uses Gas
- Cable TV Available
Community Details
- Association fees include common area maintenance
- Pacific Ridge Subdivision
Listing and Financial Details
- Assessor Parcel Number 1934250182
- Tax Block 8
Ownership History
Purchase Details
Home Financials for this Owner
Home Financials are based on the most recent Mortgage that was taken out on this home.Purchase Details
Home Financials for this Owner
Home Financials are based on the most recent Mortgage that was taken out on this home.Purchase Details
Purchase Details
Home Financials for this Owner
Home Financials are based on the most recent Mortgage that was taken out on this home.Purchase Details
Purchase Details
Similar Homes in Elkhorn, NE
Home Values in the Area
Average Home Value in this Area
Purchase History
| Date | Type | Sale Price | Title Company |
|---|---|---|---|
| Warranty Deed | -- | Rts Title | |
| Deed | $551,000 | Ambassador Title Services | |
| Interfamily Deed Transfer | -- | None Available | |
| Deed | $440,000 | Ambassador Title Services | |
| Warranty Deed | $465,000 | -- | |
| Warranty Deed | $520,000 | -- |
Mortgage History
| Date | Status | Loan Amount | Loan Type |
|---|---|---|---|
| Open | $548,400 | New Conventional | |
| Previous Owner | $352,000 | New Conventional |
Property History
| Date | Event | Price | Change | Sq Ft Price |
|---|---|---|---|---|
| 05/24/2021 05/24/21 | Sold | $551,000 | +5.0% | $126 / Sq Ft |
| 02/11/2021 02/11/21 | Pending | -- | -- | -- |
| 02/09/2021 02/09/21 | For Sale | $525,000 | +19.3% | $120 / Sq Ft |
| 06/26/2015 06/26/15 | Sold | $440,000 | -12.0% | $101 / Sq Ft |
| 05/23/2015 05/23/15 | Pending | -- | -- | -- |
| 01/03/2015 01/03/15 | For Sale | $499,950 | -- | $114 / Sq Ft |
Tax History Compared to Growth
Tax History
| Year | Tax Paid | Tax Assessment Tax Assessment Total Assessment is a certain percentage of the fair market value that is determined by local assessors to be the total taxable value of land and additions on the property. | Land | Improvement |
|---|---|---|---|---|
| 2023 | $12,114 | $576,200 | $76,200 | $500,000 |
| 2022 | $11,346 | $496,200 | $76,200 | $420,000 |
| 2021 | $10,456 | $454,300 | $76,200 | $378,100 |
| 2020 | $10,554 | $454,300 | $76,200 | $378,100 |
| 2019 | $10,520 | $454,300 | $76,200 | $378,100 |
| 2018 | $10,427 | $454,300 | $76,200 | $378,100 |
| 2017 | $10,565 | $454,300 | $76,200 | $378,100 |
| 2016 | $10,565 | $469,400 | $62,000 | $407,400 |
| 2015 | $11,654 | $469,400 | $62,000 | $407,400 |
| 2014 | $11,654 | $459,600 | $62,000 | $397,600 |
Agents Affiliated with this Home
-
Sallie Elliott

Seller's Agent in 2021
Sallie Elliott
BHHS Ambassador Real Estate
(402) 630-5953
36 in this area
212 Total Sales
-
Mary Tainter

Buyer's Agent in 2021
Mary Tainter
BHHS Ambassador Real Estate
(402) 690-6620
4 in this area
19 Total Sales
-

Seller's Agent in 2015
Marty & Alan Cohen
BHHS Ambassador Real Estate
-
Marty Cohen

Seller Co-Listing Agent in 2015
Marty Cohen
BHHS Ambassador Real Estate
(402) 690-1591
11 in this area
144 Total Sales
Map
Source: Great Plains Regional MLS
MLS Number: 21500117
APN: 3425-0182-19
- 802 S 182nd St
- 948 S 183rd St
- 18305 Mason St
- 18063 Jones St
- 18421 Mason St
- 586 S 183rd Ave
- 18024 Poppleton Plaza
- 1316 S 181st Plaza
- 926 S 185th St
- 1322 S 180th Plaza
- 18603 Mayberry St
- 18612 Mason St
- 18702 Mason St
- 18419 Poppleton Cir
- 18401 Harney St
- 18251 Farnam St
- 18425 Harney St
- 215 S 181st St Unit 502
- 215 S 181st St Unit 504
- 215 S 181st St Unit 503
