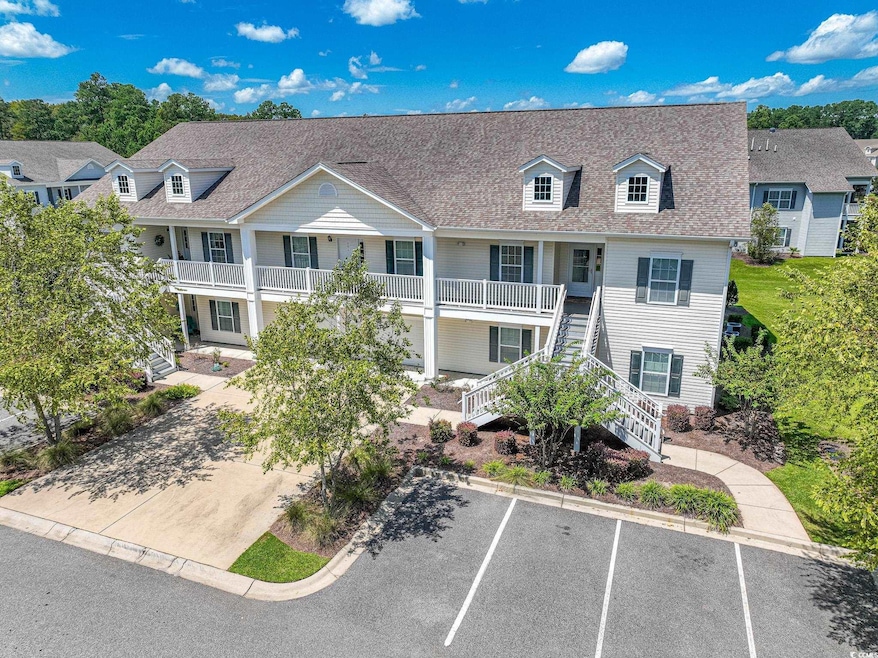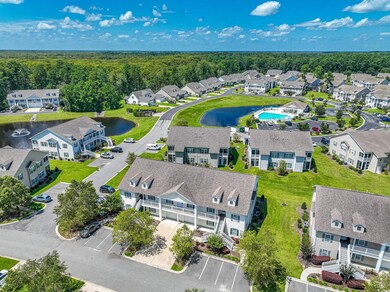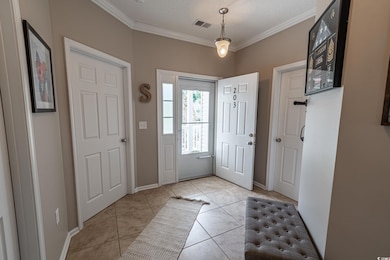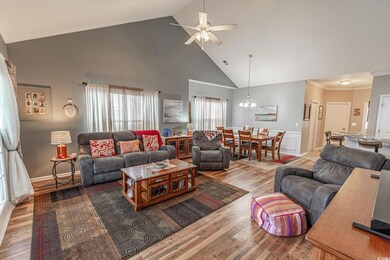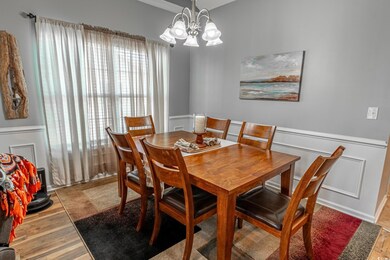
828 Sail Ln Unit 203 Murrells Inlet, SC 29576
Burgess NeighborhoodHighlights
- Unit is on the top floor
- Private Pool
- Vaulted Ceiling
- St. James Elementary School Rated A
- Clubhouse
- Main Floor Bedroom
About This Home
As of April 2025SELLER IS WILLING TO PROVIDE HOME WARRANTY WITH ACCEPTABLE OFFER. Discover this exceptional top-floor, end-unit three-bedroom, two-bath condo in the desirable Marcliffe West community of Murrells Inlet! Situated in a natural gas section with low HOA fees, this home offers both comfort and convenience. Step inside to find luxury vinyl plank and tile flooring throughout, enhancing the home's modern appeal. The expansive picture windows and end-unit positioning allow for an abundance of natural light. The vaulted ceilings create an open and airy atmosphere, while the large screened-in porch with storage provides the perfect spot to relax. Additional features include an inviting foyer entrance and a separate laundry room. The stylish kitchen boasts stainless steel appliances, granite countertops, a tile backsplash, a pantry, a breakfast nook, and an eat-up bar—ideal for both casual dining and entertaining. Located at the rear of the unit for added privacy, the primary suite features vaulted ceilings, a walk-in closet, and a spa-like en-suite bath with a garden tub, custom tile shower with glass enclosure, and double vanity. The two additional bedrooms are complete with ceiling fans, closets, and share a full hallway bath with a linen closet. This unit also includes a temperature-controlled ground-floor storage space for added convenience. Residents of Marcliffe West enjoy access to an outdoor community pool and are just minutes from golf courses, hospitals, dining, entertainment, the beach, Huntington Beach State Park, and the famous Murrells Inlet Marshwalk. Square footage is approximate and not guaranteed. Buyer responsible for verification.
Property Details
Home Type
- Condominium
Year Built
- Built in 2015
Lot Details
- End Unit
- Lawn
HOA Fees
- $413 Monthly HOA Fees
Parking
- 1 to 5 Parking Spaces
Home Design
- Slab Foundation
- Vinyl Siding
Interior Spaces
- 1,550 Sq Ft Home
- Vaulted Ceiling
- Ceiling Fan
- Insulated Doors
- Entrance Foyer
- Open Floorplan
- Screened Porch
- Luxury Vinyl Tile Flooring
- Laundry Room
Kitchen
- Breakfast Area or Nook
- Breakfast Bar
- Range
- Microwave
- Dishwasher
- Stainless Steel Appliances
- Solid Surface Countertops
- Disposal
Bedrooms and Bathrooms
- 3 Bedrooms
- Main Floor Bedroom
- Bathroom on Main Level
- 2 Full Bathrooms
Home Security
Schools
- Saint James Elementary School
- Saint James Middle School
- Saint James High School
Utilities
- Central Heating and Cooling System
- Cooling System Powered By Gas
- Heating System Uses Gas
- Underground Utilities
- Tankless Water Heater
- High Speed Internet
- Phone Available
- Cable TV Available
Additional Features
- No Carpet
- Private Pool
- Unit is on the top floor
Listing and Financial Details
- Home warranty included in the sale of the property
Community Details
Overview
- Association fees include electric common, water and sewer, trash pickup, pool service, landscape/lawn, insurance, manager, rec. facilities, legal and accounting, primary antenna/cable TV, common maint/repair, internet access, pest control
- Low-Rise Condominium
- The community has rules related to allowable golf cart usage in the community
Amenities
- Door to Door Trash Pickup
- Clubhouse
Recreation
- Community Pool
Pet Policy
- Only Owners Allowed Pets
Security
- Storm Doors
Similar Homes in Murrells Inlet, SC
Home Values in the Area
Average Home Value in this Area
Property History
| Date | Event | Price | Change | Sq Ft Price |
|---|---|---|---|---|
| 04/07/2025 04/07/25 | Sold | $255,000 | -3.8% | $165 / Sq Ft |
| 02/22/2025 02/22/25 | For Sale | $265,000 | +75.8% | $171 / Sq Ft |
| 07/16/2015 07/16/15 | Sold | $150,700 | +0.5% | $100 / Sq Ft |
| 05/15/2015 05/15/15 | Pending | -- | -- | -- |
| 01/25/2015 01/25/15 | For Sale | $149,900 | -- | $100 / Sq Ft |
Tax History Compared to Growth
Agents Affiliated with this Home
-
Juliann DeForrest

Seller's Agent in 2025
Juliann DeForrest
INNOVATE Real Estate
(843) 446-1498
42 in this area
513 Total Sales
-
Trip DeForrest

Seller Co-Listing Agent in 2025
Trip DeForrest
INNOVATE Real Estate
(843) 421-2300
17 in this area
153 Total Sales
-
Myra Laps
M
Buyer's Agent in 2025
Myra Laps
Welcome Home Realty
(843) 356-4883
1 in this area
6 Total Sales
-
Keith Roman
K
Seller's Agent in 2015
Keith Roman
Seaside Properties
(843) 222-4656
78 in this area
96 Total Sales
-
Joanne Gillet

Buyer's Agent in 2015
Joanne Gillet
Edge Of The Beach Realty
(843) 655-6343
10 in this area
140 Total Sales
Map
Source: Coastal Carolinas Association of REALTORS®
MLS Number: 2504443
- 949 Jackline Place Unit 103
- 1411 Gooseneck Place Unit 202 middle
- 1411 Gooseneck Place Unit 103
- 940 Jackline Place Unit 202
- 948 Jackline Place Unit 201
- 1415 Gooseneck Place Unit 202
- 1415 Gooseneck Place Unit 102
- 1415 Gooseneck Place Unit 101
- 932 Jackline Place Unit 103
- 1018 Red Sky Ln Unit 101
- 1000 Red Sky Ln Unit 101
- 249 Moonglow Cir Unit 201
- 648 Sunnyside Dr Unit 102
- 1227 Cypress Shadow Ct
- 628 Grand Cypress Way
- 339 Black Oak Ln Unit 201
- 307 Black Oak Ln Unit 102
- 411 Mahogany Dr Unit 101
- 411 Mahogany Dr Unit 202 Marcliffe West
- 662 Sunnyside Dr Unit 101
