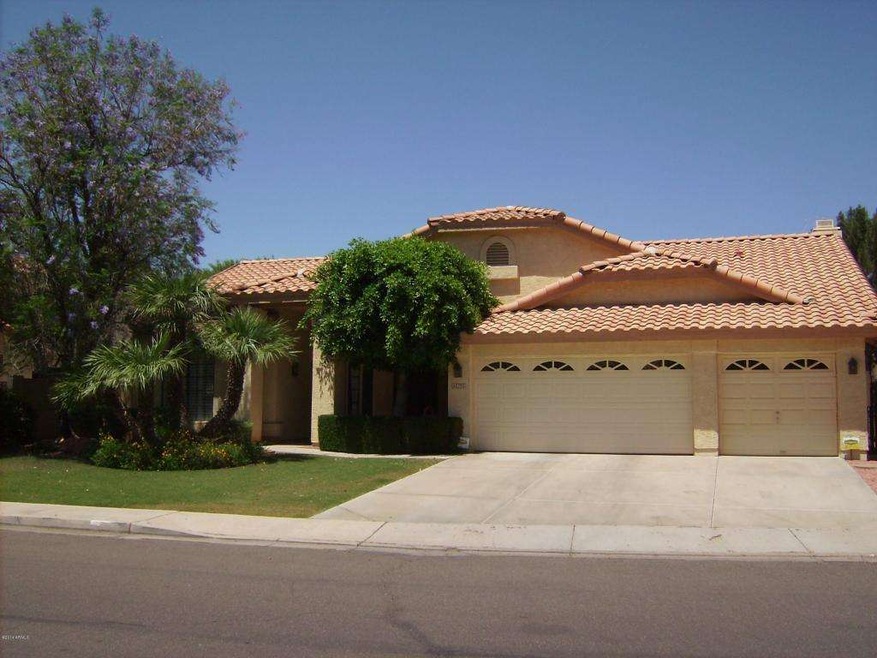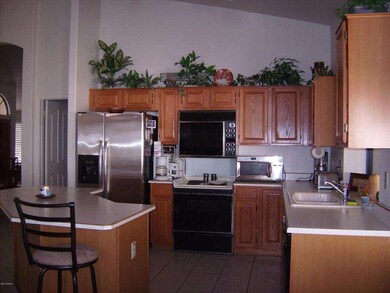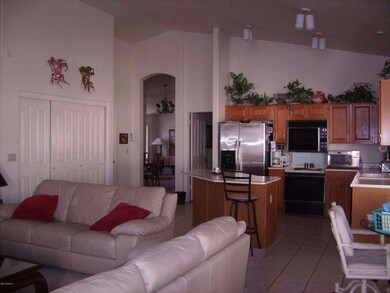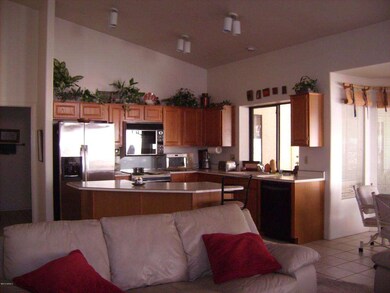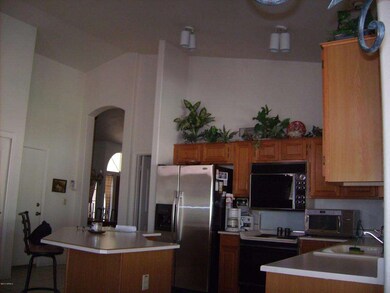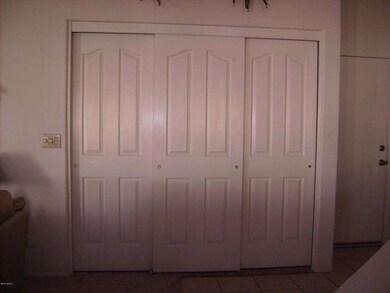
828 W Emerald Island Dr Gilbert, AZ 85233
The Islands NeighborhoodEstimated Value: $624,892 - $684,000
Highlights
- Community Lake
- Clubhouse
- 1 Fireplace
- Islands Elementary School Rated A-
- Vaulted Ceiling
- Covered patio or porch
About This Home
As of July 2014The single level ''St. Thomas'' floor plan is one of the most popular in the beautiful neighborhood of Newport in The Islands. This 4 bedroom home (or 3 and a den/office) has a lrg kitchen w/ island**tons of cabinet space and large pantry**Stand at the kitchen sink and look out on a gorgeous oversized patio and huge beautifully landscaped yard. The family room/kitchen area is perfect for entertaining or enjoying some relaxation after a long day. The large master bedroom has a separate exit to the patio & bay window**Misc. features incl. wash tub/cabinets in garage,central vac. system, 1/2 bath off kitchen, duel sinks in both main bathrooms, nook w/ wet bar, plant shelves**the list goes on. Don't miss seeing this great house in popular Island's community.
Last Agent to Sell the Property
Homelight Realty and Management License #BR523664000 Listed on: 05/03/2014
Home Details
Home Type
- Single Family
Est. Annual Taxes
- $1,819
Year Built
- Built in 1992
Lot Details
- 9,727 Sq Ft Lot
- Block Wall Fence
- Front and Back Yard Sprinklers
- Sprinklers on Timer
- Grass Covered Lot
HOA Fees
- $42 Monthly HOA Fees
Parking
- 3 Car Garage
- Garage Door Opener
Home Design
- Wood Frame Construction
- Tile Roof
- Stucco
Interior Spaces
- 2,414 Sq Ft Home
- 1-Story Property
- Wet Bar
- Central Vacuum
- Vaulted Ceiling
- Ceiling Fan
- 1 Fireplace
- Security System Owned
Kitchen
- Eat-In Kitchen
- Breakfast Bar
- Kitchen Island
Flooring
- Carpet
- Tile
Bedrooms and Bathrooms
- 4 Bedrooms
- Primary Bathroom is a Full Bathroom
- 2.5 Bathrooms
- Dual Vanity Sinks in Primary Bathroom
- Bathtub With Separate Shower Stall
Schools
- Islands Elementary School
- Mesquite Jr High Middle School
- Mesquite High School
Utilities
- Refrigerated Cooling System
- Heating Available
- High Speed Internet
- Cable TV Available
Additional Features
- No Interior Steps
- Covered patio or porch
Listing and Financial Details
- Tax Lot 61
- Assessor Parcel Number 302-96-265
Community Details
Overview
- Association fees include ground maintenance
- Rossmer And Graham Association, Phone Number (480) 545-7740
- Built by UDC
- Newport Subdivision
- Community Lake
Amenities
- Clubhouse
- Recreation Room
Recreation
- Community Playground
- Bike Trail
Ownership History
Purchase Details
Purchase Details
Home Financials for this Owner
Home Financials are based on the most recent Mortgage that was taken out on this home.Purchase Details
Purchase Details
Purchase Details
Similar Homes in the area
Home Values in the Area
Average Home Value in this Area
Purchase History
| Date | Buyer | Sale Price | Title Company |
|---|---|---|---|
| The M & M Family Trust | -- | None Available | |
| Van De Water Mark | $275,000 | First American Title Ins Co | |
| Abdelatty Sayed | -- | None Available | |
| Keesal Bruce A | -- | -- | |
| The Bruce A Keesal Living Trust | -- | -- | |
| The Clement C Weigel Living Trust | -- | -- |
Mortgage History
| Date | Status | Borrower | Loan Amount |
|---|---|---|---|
| Open | Vande Water Mark D | $260,000 |
Property History
| Date | Event | Price | Change | Sq Ft Price |
|---|---|---|---|---|
| 07/23/2014 07/23/14 | Sold | $275,000 | -8.3% | $114 / Sq Ft |
| 06/22/2014 06/22/14 | Pending | -- | -- | -- |
| 05/26/2014 05/26/14 | Price Changed | $299,995 | -2.9% | $124 / Sq Ft |
| 05/21/2014 05/21/14 | Price Changed | $309,000 | -3.4% | $128 / Sq Ft |
| 05/03/2014 05/03/14 | For Sale | $319,900 | -- | $133 / Sq Ft |
Tax History Compared to Growth
Tax History
| Year | Tax Paid | Tax Assessment Tax Assessment Total Assessment is a certain percentage of the fair market value that is determined by local assessors to be the total taxable value of land and additions on the property. | Land | Improvement |
|---|---|---|---|---|
| 2025 | $2,378 | $31,932 | -- | -- |
| 2024 | $2,387 | $30,411 | -- | -- |
| 2023 | $2,387 | $45,980 | $9,190 | $36,790 |
| 2022 | $2,313 | $35,200 | $7,040 | $28,160 |
| 2021 | $2,444 | $33,150 | $6,630 | $26,520 |
| 2020 | $2,400 | $31,680 | $6,330 | $25,350 |
| 2019 | $2,209 | $29,560 | $5,910 | $23,650 |
| 2018 | $2,149 | $28,080 | $5,610 | $22,470 |
| 2017 | $2,074 | $26,660 | $5,330 | $21,330 |
| 2016 | $2,150 | $26,260 | $5,250 | $21,010 |
| 2015 | $1,960 | $24,570 | $4,910 | $19,660 |
Agents Affiliated with this Home
-
Gloria Handley

Seller's Agent in 2014
Gloria Handley
Homelight Realty and Management
(480) 216-9229
8 Total Sales
-
Nikki Janulewicz

Buyer's Agent in 2014
Nikki Janulewicz
Best Move Real Estate
(480) 570-1835
1 in this area
51 Total Sales
Map
Source: Arizona Regional Multiple Listing Service (ARMLS)
MLS Number: 5110020
APN: 302-96-265
- 844 W Emerald Island Dr
- 826 W Royal Palms Dr
- 821 W Sun Coast Dr
- 909 W San Mateo Ct
- 510 S Saddle St
- 1022 W Calypso Ct
- 662 S Saddle St
- 1095 W Sandy Banks
- 686 W Sereno Dr
- 1155 W Edgewater Dr
- 1020 W Sunward Dr
- 626 W Catclaw St
- 862 W Rawhide Ave
- 910 W Redondo Dr
- 758 S Lagoon Dr
- 780 S Lagoon Dr
- 475 S Seawynds Blvd
- 854 W Mesquite St
- 824 W Mesquite St
- 480 S Seawynds Blvd
- 828 W Emerald Island Dr
- 820 W Emerald Island Dr
- 836 W Emerald Island Dr
- 827 W Royal Palms Dr
- 812 W Emerald Island Dr
- 819 W Royal Palms Dr
- 835 W Royal Palms Dr
- 829 W Emerald Island Dr
- 819 W Emerald Island Dr
- 811 W Royal Palms Dr
- 837 W Emerald Island Dr
- 843 W Royal Palms Dr
- 813 W Emerald Island Dr
- 852 W Emerald Island Dr
- 804 W Emerald Island Dr
- 845 W Emerald Island Dr
- 805 W Emerald Island Dr
- 803 W Royal Palms Dr
- 851 W Royal Palms Dr
- 860 W Emerald Island Dr
