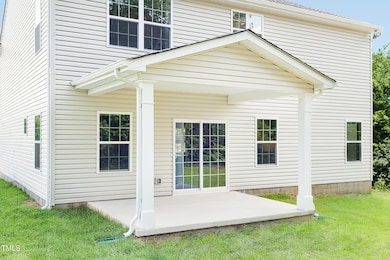828 Walker Ridge Way Willow Spring, NC 27592
Estimated payment $3,112/month
Highlights
- Remodeled in 2026
- Craftsman Architecture
- 2 Car Attached Garage
- Willow Springs Elementary School Rated A
- Fireplace
- Luxury Vinyl Tile Flooring
About This Home
TO BE BUILT: Welcome to Ryan Homes at Highland Ridge in Wake County, where spacious single-family homes meet top-rated schools. The Lehigh is a thoughtfully designed 5-bedroom, 3-bath home with 3,010 square feet, a 2-car garage, and a first-floor guest suite for added flexibility. Since this home is to be built, you can personalize it with the features you love most. Inside, you'll find white cabinets, quartz countertops, Hardie plank siding, and a rear patio perfect for outdoor living. The open layout connects the kitchen, dining, and living areas, creating a welcoming space for everyday life and entertaining. Fully sodded yards, city water and sewer, natural gas, and fiber internet are all included. Schedule your visit today and start your homebuying journey today.
Home Details
Home Type
- Single Family
Year Built
- Remodeled in 2026
Lot Details
- 8,276 Sq Ft Lot
HOA Fees
- $65 Monthly HOA Fees
Parking
- 2 Car Attached Garage
Home Design
- Home is estimated to be completed on 1/15/26
- Craftsman Architecture
- Slab Foundation
- Architectural Shingle Roof
Interior Spaces
- 3,012 Sq Ft Home
- 2-Story Property
- Fireplace
Flooring
- Carpet
- Luxury Vinyl Tile
Bedrooms and Bathrooms
- 5 Bedrooms
- Primary Bedroom Upstairs
- 3 Full Bathrooms
Schools
- Willow Springs Elementary School
- Herbert Akins Road Middle School
- Willow Spring High School
Utilities
- Central Air
- Heating System Uses Natural Gas
Community Details
- Ppm Association, Phone Number (919) 848-4911
- Built by Ryan Homes
- Highland Ridge Subdivision, Lehigh Floorplan
Listing and Financial Details
- Home warranty included in the sale of the property
- Assessor Parcel Number 249
Map
Home Values in the Area
Average Home Value in this Area
Property History
| Date | Event | Price | List to Sale | Price per Sq Ft |
|---|---|---|---|---|
| 09/04/2025 09/04/25 | Price Changed | $486,815 | +31.6% | $162 / Sq Ft |
| 08/30/2025 08/30/25 | Pending | -- | -- | -- |
| 07/16/2025 07/16/25 | For Sale | $369,990 | -- | $123 / Sq Ft |
Source: Doorify MLS
MLS Number: 10109507
- 846 Walker Ridge Way
- 821 Walker Ridge Way
- 801 Walker Ridge Way
- 820 Walker Ridge Way
- 809 Walker Ridge Way
- 868 Walker Ridge Way
- 824 Walker Ridge Way
- 805 Walker Ridge Way
- 860 Walker Ridge Way
- 817 Walker Ridge Way
- 832 Walker Ridge Way
- 829 Walker Ridge Way
- 836 Walker Ridge Way
- 843 Walker Ridge Way
- 845 Walker Ridge Way
- 840 Walker Ridge Way
- 849 Walker Ridge Way
- 508 Freedom Trail Dr
- 844 Walker Ridge Way
- 848 Walker Ridge Way







