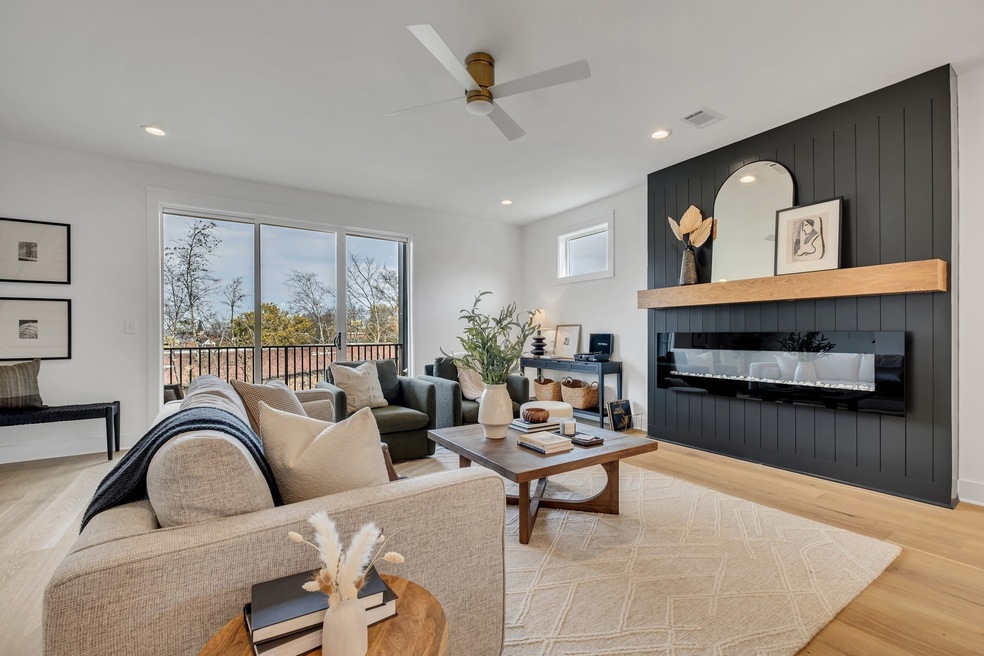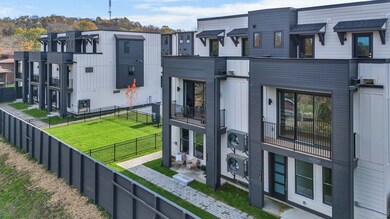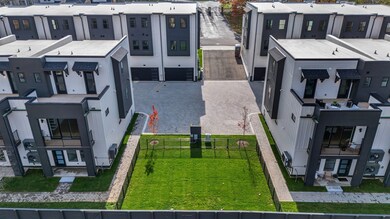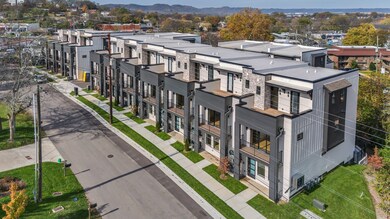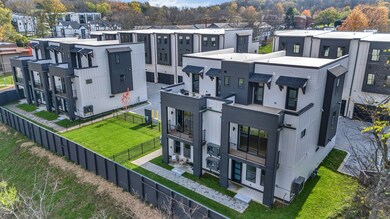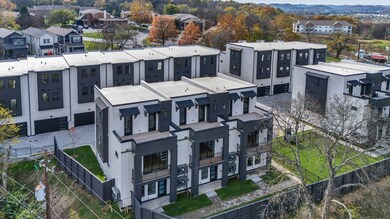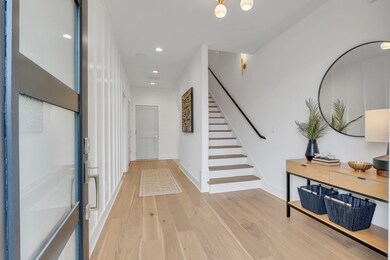
828 Watts Ln Nashville, TN 37209
Whitebridge NeighborhoodHighlights
- Deck
- Porch
- Walk-In Closet
- End Unit
- 2 Car Attached Garage
- Cooling Available
About This Home
As of June 2025Industry Square in West Nashville, where elegance meets convenience and style. This vibrant community of 16 residences is perfectly situated near shopping and offers easy access to downtown Nashville. Built with quality construction and elevated finishes, this community will be sure to wow you! Now offering excellent seller incentives, including an incredible opportunity to secure a 30-year fixed mortgage at 5.75% with our preferred lender (*rate subject to change daily). Our largest and most impressive homes at Industry Square are Lot 12 and 13, the “Biggie” floor plan! This expansive home offers 2,402 square feet comprising of three bedrooms and three full baths, one on each level. The first floor offers a gracious foyer, large bedroom with en-suite bathroom and laundry hookups. The second floor is a show stopper with its beautiful fireplace in the great room and spectacular chef’s kitchen which is truly an entertainer’s dream. Upstairs, your primary bedroom suite is fully equipped with two extra large closets and a beautiful bathroom where you’ll love spending time getting ready for your day or relaxing. The expansive shower features a built-in bench, a rain shower system and gorgeous tile up to the ceiling! Enjoy parking your car conveniently in the two car attached garage while your guests will have plenty of access to parking on the street. Like all of our homes at Industry Square, you’ll love beginning or ending your day on the rooftop terrace. *Photos are of Lot 13 (our model home) *interest rate incentive subject to change daily and provided through preferred lender Billy Hamburg with Cadence Bank NMLS#174322.
Last Agent to Sell the Property
Compass RE Brokerage Phone: 3125320483 License #353918 Listed on: 02/13/2025

Property Details
Home Type
- Multi-Family
Est. Annual Taxes
- $5,000
Year Built
- Built in 2024
Lot Details
- 871 Sq Ft Lot
- End Unit
HOA Fees
- $175 Monthly HOA Fees
Parking
- 2 Car Attached Garage
- 10 Open Parking Spaces
- On-Street Parking
Home Design
- Property Attached
- Slab Foundation
- Frame Construction
Interior Spaces
- 2,402 Sq Ft Home
- Property has 3 Levels
- Ceiling Fan
- Electric Fireplace
- Living Room with Fireplace
- Combination Dining and Living Room
- Interior Storage Closet
- Tile Flooring
- Fire and Smoke Detector
Kitchen
- <<microwave>>
- Dishwasher
- Disposal
Bedrooms and Bathrooms
- 3 Bedrooms | 1 Main Level Bedroom
- Walk-In Closet
- 3 Full Bathrooms
Outdoor Features
- Deck
- Porch
Schools
- Charlotte Park Elementary School
- H. G. Hill Middle School
- James Lawson High School
Utilities
- Cooling Available
- Central Heating
Community Details
- Industry Square Subdivision
Listing and Financial Details
- Tax Lot 13
- Assessor Parcel Number 103013B01300CO
Similar Homes in Nashville, TN
Home Values in the Area
Average Home Value in this Area
Property History
| Date | Event | Price | Change | Sq Ft Price |
|---|---|---|---|---|
| 06/23/2025 06/23/25 | Sold | $650,000 | 0.0% | $310 / Sq Ft |
| 06/11/2025 06/11/25 | Pending | -- | -- | -- |
| 06/11/2025 06/11/25 | For Sale | $650,000 | -2.2% | $310 / Sq Ft |
| 05/01/2025 05/01/25 | Sold | $664,900 | -5.0% | $309 / Sq Ft |
| 03/25/2025 03/25/25 | Sold | $700,000 | +5.3% | $291 / Sq Ft |
| 03/14/2025 03/14/25 | Pending | -- | -- | -- |
| 03/14/2025 03/14/25 | For Sale | $664,900 | -5.0% | $309 / Sq Ft |
| 02/14/2025 02/14/25 | Pending | -- | -- | -- |
| 02/13/2025 02/13/25 | For Sale | $700,000 | -- | $291 / Sq Ft |
Tax History Compared to Growth
Tax History
| Year | Tax Paid | Tax Assessment Tax Assessment Total Assessment is a certain percentage of the fair market value that is determined by local assessors to be the total taxable value of land and additions on the property. | Land | Improvement |
|---|---|---|---|---|
| 2024 | $1,861 | $57,200 | $22,500 | $34,700 |
| 2023 | $732 | $22,500 | $22,500 | $0 |
Agents Affiliated with this Home
-
Sheila Gerardy

Seller's Agent in 2025
Sheila Gerardy
Compass RE
(312) 532-0483
3 in this area
39 Total Sales
-
Becca Cunningham

Seller Co-Listing Agent in 2025
Becca Cunningham
Compass RE
(615) 260-6575
2 in this area
128 Total Sales
-
Allen Decuyper

Buyer's Agent in 2025
Allen Decuyper
Onward Real Estate
(615) 300-5971
2 in this area
139 Total Sales
-
Tyra Finkeldey
T
Buyer's Agent in 2025
Tyra Finkeldey
Compass
1 in this area
2 Total Sales
-
Madonna Hamilton

Buyer's Agent in 2025
Madonna Hamilton
Compass
(615) 838-0575
1 in this area
28 Total Sales
Map
Source: Realtracs
MLS Number: 2791169
APN: 103-01-3B-012.00
- 824 Watts Ln
- 830 Watts Ln
- 821 Watts Ln
- 819 Watts Ln
- 813 Watts Ln
- 227 Marcia Ave
- 800 Watts Ln
- 6521 Firestone Ct
- 6518 Firestone Ct
- 6104 Cowden Ave Unit A
- 6505 Firestone Ct
- 222 Cir
- 404 Wilclay Dr
- 6036 Hill Circle Dr
- 412 Westboro Dr
- 416 Mercomatic Dr
- 418 Mercomatic Dr
- 419 Mercomatic Dr Unit A
- 6503 Mercomatic Ct
- 428 Mercomatic Dr
