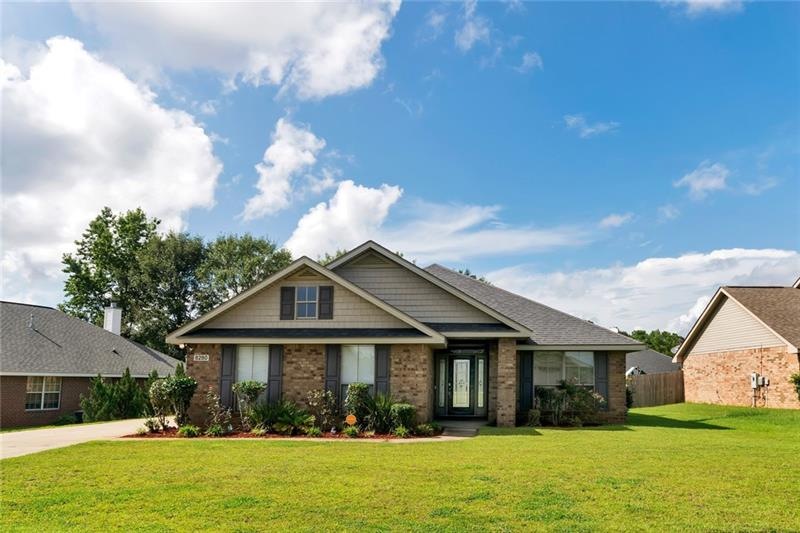
8280 Savage Loop Theodore, AL 36582
Belmeade NeighborhoodHighlights
- Wood Burning Stove
- Main Floor Primary Bedroom
- Den
- Traditional Architecture
- L-Shaped Dining Room
- Rear Porch
About This Home
As of December 2017USDA 100% Financing is Available! This 1884 sqft brick home located in the back of the Hunter’s Cove subdivision, provides easy access to the interest for downtown and MS workers while also being close to shopping and entertainment. The high ceilings, ample windows, and open floor plan give the home an inviting feeling. The spacious kitchen offers plenty of prep space, stainless steel appliances, an island, large pantry, and a breakfast bar that provides separation from the family room. Both the breakfast nook, located in the kitchen, and formal dining space make this home great for entertaining. The spacious family room with corner fireplace lead out the backyard with quaint covered patio. Off either side of the family room are the 3 bedrooms. The two bedrooms are separated by the guest bath, while the master bedroom on the opposite side has it’s own on-suite bath with dual sinks, separate tub & shower, and walk-in closet. There is a 4th bedroom that could also be used for an office, playroom, or guest room. Make this home yours and schedule a showing TODAY! Possession 1 to 15 days
Last Agent to Sell the Property
Bellator Real Estate LLC Mobile License #89574 Listed on: 11/30/2017

Home Details
Home Type
- Single Family
Est. Annual Taxes
- $1,150
Year Built
- Built in 2010
Parking
- 2 Car Garage
Home Design
- Traditional Architecture
- Brick Front
Interior Spaces
- 1,884 Sq Ft Home
- Ceiling Fan
- Wood Burning Stove
- Fireplace With Gas Starter
- Family Room
- L-Shaped Dining Room
- Formal Dining Room
- Den
Kitchen
- Eat-In Kitchen
- Breakfast Bar
Flooring
- Carpet
- Vinyl
Bedrooms and Bathrooms
- 4 Bedrooms
- Primary Bedroom on Main
- 2 Full Bathrooms
- Soaking Tub
Outdoor Features
- Patio
- Rear Porch
Schools
- Meadowlake Elementary School
- Katherine H Hankins Middle School
- Theodore High School
Additional Features
- 9,858 Sq Ft Lot
- Central Heating and Cooling System
Community Details
- Hunter's Cove Subdivision
Listing and Financial Details
- Assessor Parcel Number 3407370002010093
Ownership History
Purchase Details
Home Financials for this Owner
Home Financials are based on the most recent Mortgage that was taken out on this home.Purchase Details
Home Financials for this Owner
Home Financials are based on the most recent Mortgage that was taken out on this home.Similar Homes in the area
Home Values in the Area
Average Home Value in this Area
Purchase History
| Date | Type | Sale Price | Title Company |
|---|---|---|---|
| Deed | $171,400 | -- | |
| Warranty Deed | $158,150 | Slt |
Mortgage History
| Date | Status | Loan Amount | Loan Type |
|---|---|---|---|
| Open | $168,295 | No Value Available | |
| Closed | -- | No Value Available | |
| Previous Owner | $161,377 | New Conventional |
Property History
| Date | Event | Price | Change | Sq Ft Price |
|---|---|---|---|---|
| 12/29/2017 12/29/17 | Sold | $171,400 | 0.0% | $91 / Sq Ft |
| 12/29/2017 12/29/17 | Sold | $171,400 | +0.9% | -- |
| 11/30/2017 11/30/17 | Pending | -- | -- | -- |
| 11/30/2017 11/30/17 | Pending | -- | -- | -- |
| 08/11/2017 08/11/17 | For Sale | $169,900 | 0.0% | -- |
| 07/15/2016 07/15/16 | Rented | $1,300 | -- | -- |
Tax History Compared to Growth
Tax History
| Year | Tax Paid | Tax Assessment Tax Assessment Total Assessment is a certain percentage of the fair market value that is determined by local assessors to be the total taxable value of land and additions on the property. | Land | Improvement |
|---|---|---|---|---|
| 2024 | $1,150 | $22,620 | $3,000 | $19,620 |
| 2023 | $1,031 | $20,160 | $3,900 | $16,260 |
| 2022 | $820 | $18,270 | $3,300 | $14,970 |
| 2021 | $760 | $17,060 | $3,300 | $13,760 |
| 2020 | $761 | $17,070 | $3,000 | $14,070 |
| 2019 | $750 | $16,840 | $0 | $0 |
| 2018 | $1,655 | $34,120 | $0 | $0 |
| 2017 | $1,614 | $33,280 | $0 | $0 |
| 2016 | $748 | $16,800 | $0 | $0 |
| 2013 | -- | $16,180 | $0 | $0 |
Agents Affiliated with this Home
-
Erica Davies

Seller's Agent in 2017
Erica Davies
Bellator Real Estate LLC Mobil
(251) 709-7335
1 in this area
169 Total Sales
-
N
Buyer's Agent in 2017
Non Member
Non Member Office
-
John Reeves

Seller's Agent in 2016
John Reeves
Reeves Rentals
(251) 661-4925
57 Total Sales
Map
Source: Gulf Coast MLS (Mobile Area Association of REALTORS®)
MLS Number: 0603224
APN: 34-07-37-0-002-010.093
- 8179 Cheyenne St S
- 5295 Fletching Ct
- 8500 Cindy Lou Dr
- 8021 Docena Dr
- 8550 Three Notch Rd
- 4970 Schillinger Rd S
- 8761 Three Notch Rd
- 5063 Schillinger Rd S
- 8070 Middle Ring Rd
- 8806 Belmont Park Dr
- 8980 Dawes Creek Dr
- 4483 Jack Treadwell Ln
- 4464 Jack Treadwell Ln
- 4474 Jack Treadwell Ln
- 4473 Jack Treadwell Ln
- 4467 Jack Treadwell Ln
- 4466 Cecil Bolton Dr
- 4454 Cecil Bolton Dr
- 4431 Valor Ridge Way W
- 4433 Jack Treadwell Ln
