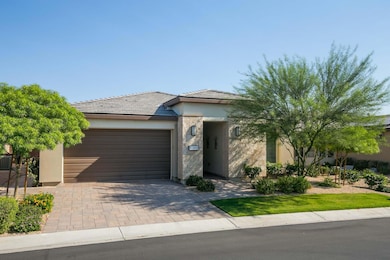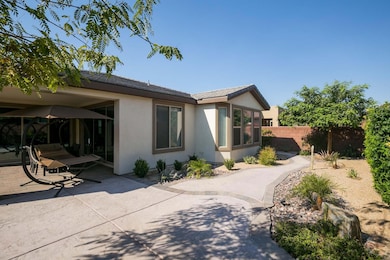82800 Kingsboro Ln Indio, CA 92201
Polo Club NeighborhoodHighlights
- Gated Community
- Contemporary Architecture
- Great Room
- Clubhouse
- Furnished
- Quartz Countertops
About This Home
( Furnished 1 year minimum lease) Located inside the gates of Trilogy at The Polo Club, this popular Nice plan is nicely decorated & designed to maximizes indoor/outdoor living. The kitchen is the focal point & boasts custom quartz countertops, upgraded cabinets w/ pullout shelves & stainless steel appliances. Wood grain tile extends throughout the common areas, and there is a large Smart Space w/ extensive cabinets. The covered patio is connected with a dual rolling glass doors w/ screen, & features custom rear yard landscaping an BBQ. The large master suite features dual vanities & walk-in closet. To maximize privacy, the guest suite is on the other side of the home. In addition, this homes offers the Shea Xero energy system, which includes a solar system that offsets the majority of your electric bill. Why build when you can move right in. Call today it won't last long!
Home Details
Home Type
- Single Family
Est. Annual Taxes
- $7,061
Year Built
- Built in 2014
Lot Details
- 5,663 Sq Ft Lot
- East Facing Home
- Fenced
- Landscaped
- Level Lot
- Sprinklers on Timer
- Lawn
- Back and Front Yard
HOA Fees
Home Design
- Contemporary Architecture
- Slab Foundation
- Tile Roof
- Concrete Roof
Interior Spaces
- 1,914 Sq Ft Home
- 1-Story Property
- Furnished
- Custom Window Coverings
- Entrance Foyer
- Great Room
- Formal Dining Room
- Den
- Laundry Room
Kitchen
- Gas Oven
- Gas Range
- Microwave
- Dishwasher
- Kitchen Island
- Quartz Countertops
Flooring
- Carpet
- Tile
Bedrooms and Bathrooms
- 2 Bedrooms
- 2 Full Bathrooms
Parking
- 2 Car Attached Garage
- Guest Parking
- 2 Assigned Parking Spaces
Utilities
- Forced Air Heating and Cooling System
- Heating System Uses Natural Gas
- Underground Utilities
- Property is located within a water district
- Gas Water Heater
- Cable TV Available
Additional Features
- Handicap Accessible
- Built-In Barbecue
Listing and Financial Details
- Security Deposit $3,500
- Tenant pays for cable TV, water, gas, gardener, electricity
- 1-Month Minimum Lease Term
- Long Term Lease
- Assessor Parcel Number 779130056
Community Details
Overview
- Association fees include clubhouse, trash, sewer, maintenance paid
- Built by Shea
- Trilogy Polo Club Subdivision, Nice Floorplan
- On-Site Maintenance
- Greenbelt
Amenities
- Community Fire Pit
- Community Barbecue Grill
- Clubhouse
- Meeting Room
- Recreation Room
Recreation
- Tennis Courts
- Pickleball Courts
Pet Policy
- Pet Restriction
Security
- Resident Manager or Management On Site
- Gated Community
Map
Source: California Desert Association of REALTORS®
MLS Number: 219126735
APN: 779-130-056
- 51059 Goldwater Ct
- 51216 Longmeadow St
- 51334 Longmeadow St
- 82660 E McCarroll Dr
- 51088 Sorrel Ct
- 82712 Woodcreek Ct
- 82932 Spirit Mountain Dr
- 82707 Woodcreek Ct
- 51204 Mystic Tyme Dr
- 51482 Longmeadow St
- 50780 Harps Canyon Dr
- 82570 E McCarroll Dr
- 51585 Ponderosa Dr
- 51578 Golden Eagle Dr
- 50690 Havasu Falls Dr
- 50660 Havasu Falls Dr
- 51245 Clubhouse Dr
- 51700 Golden Eagle Dr
- 51673 Harmony Ct
- 50600 Havasu Falls Dr
- 82820 Kingsboro Ln
- 51049 Doubletree Ct
- 82803 Spirit Mountain Dr
- 50715 Monterey Canyon Dr
- 50380 Timber Creek Way
- 82647 Rosewood Dr
- 51790 S Two Palms Way
- 51725 Pinnacle Vista Dr
- 51805 Pinnacle Vista Dr
- 82664 Heston Dr
- 82770 Matthau Dr
- 82630 Redford Way
- 49715 Lewis Rd
- 82570 Delano Dr
- 50342 San Capistrano Dr
- 82599 Grant Dr
- 49780 Jade Way
- 51600 Sidewinder Dr
- 49580 Wayne St
- 49549 Lewis Rd







