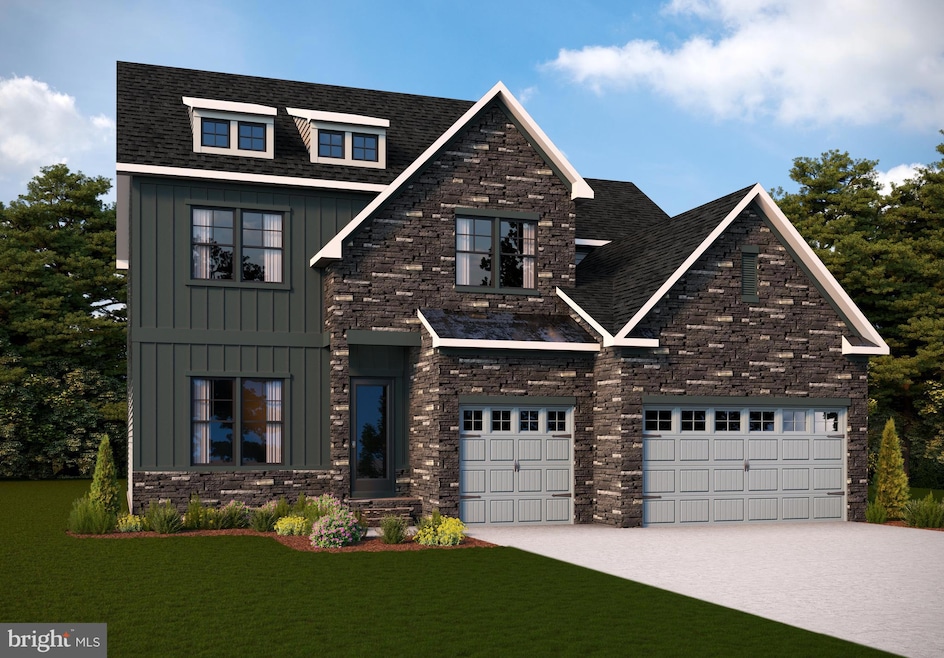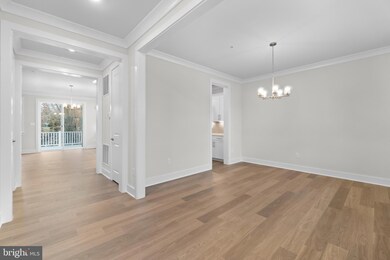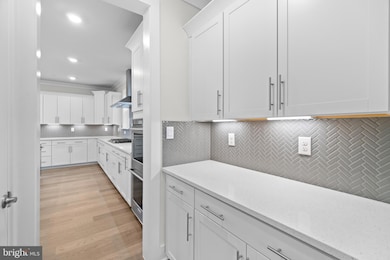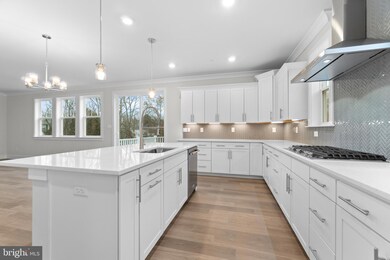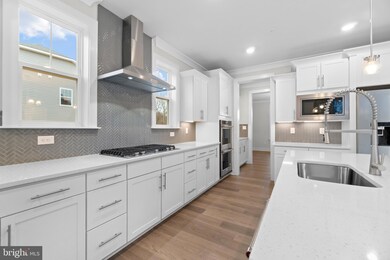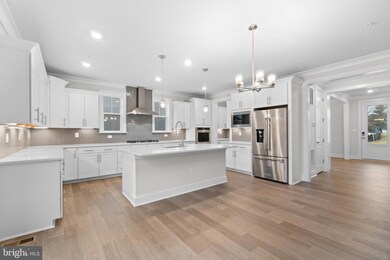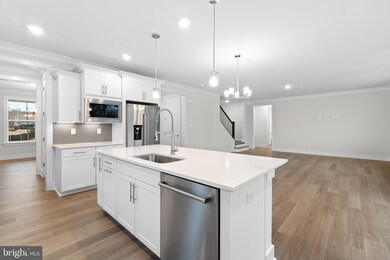
8281 Colling Manor Ct Alexandria, VA 22308
Fort Hunt NeighborhoodEstimated payment $11,691/month
Highlights
- New Construction
- Gourmet Kitchen
- Open Floorplan
- Waynewood Elementary School Rated A-
- View of Trees or Woods
- Colonial Architecture
About This Home
The Jamestown is back! One of our most popular floorplans has been updated, enhanced, and re-released for sale in Collingwood Chase! Conveniently located in Alexandria, VA, a few short miles from the historic downtown and waterfront, with easy commuter routes to D.C. and the National Harbor, while also being situated in the coveted cul-de-sac in the back of the community, this home is the one you have been waiting for! The floorplan itself is a stunning new construction home plan featuring 4,435 square feet of living space, 6 bedrooms, 4 bathrooms, finished basement and 3-car garage. The house is everything you’re looking for without compromise.As you enter the home into the foyer, you can’t help but notice the grand entry and 8ft front door with 10 foot ceilings. Upon entry, you’re greeted by the bright formal dining room with pass through butler’s pantry to the kitchen. The foyer brings you back into the open concept living space, highlighted by the roomy kitchen area and large modern island overlooking the casual dining and living room. Tucked off the living room is a main bedroom and full bath – the perfect guest suite or home office. Upstairs you’ll find three secondary bedrooms all with private on-suites and walk in closets. An upstairs laundry room is present simplifying an everyday chore! The creme de la resistance of this level is the primary bedroom. Entering through double doors, this bedroom is a true sanctuary. A tray ceiling accentuates the sheer size of the room, and the built in coffee beverage station gives purpose to the sitting area. The adjoining on-suite is straight out of a spa, with a vast walk-in shower, separate soaking tub, and two designated sink areas. The home will have a finished basement, complete with a recreation room, bedroom and full bathroom. You also have the option of a full bar perfect for entertaining. And as if it can’t get any better, this home is about to start construction, which gives you the option to customize the selections. Want to find out more? Contact the on-site sales representative today to schedule your tour!
Home Details
Home Type
- Single Family
Year Built
- Built in 2025 | New Construction
Lot Details
- 10,531 Sq Ft Lot
- Cul-De-Sac
- Landscaped
- Interior Lot
- Partially Wooded Lot
- Backs to Trees or Woods
- Back, Front, and Side Yard
- Property is in excellent condition
HOA Fees
- $146 Monthly HOA Fees
Parking
- 2 Car Attached Garage
- Front Facing Garage
- Side Facing Garage
- Garage Door Opener
- Shared Driveway
Home Design
- Colonial Architecture
- Contemporary Architecture
- Transitional Architecture
- Frame Construction
- Architectural Shingle Roof
- Metal Roof
- Stone Siding
- Concrete Perimeter Foundation
- HardiePlank Type
- Stick Built Home
Interior Spaces
- Property has 2 Levels
- Open Floorplan
- Built-In Features
- Bar
- Crown Molding
- Tray Ceiling
- Ceiling height of 9 feet or more
- Recessed Lighting
- Low Emissivity Windows
- Sliding Doors
- Entrance Foyer
- Great Room
- Family Room Off Kitchen
- Dining Room
- Den
- Recreation Room
- Views of Woods
Kitchen
- Gourmet Kitchen
- Breakfast Area or Nook
- Double Oven
- Gas Oven or Range
- Cooktop
- Built-In Microwave
- Dishwasher
- Stainless Steel Appliances
- Kitchen Island
- Upgraded Countertops
Flooring
- Carpet
- Laminate
- Ceramic Tile
Bedrooms and Bathrooms
- En-Suite Primary Bedroom
- En-Suite Bathroom
- Walk-In Closet
Laundry
- Laundry Room
- Laundry on upper level
Partially Finished Basement
- Heated Basement
- Walk-Out Basement
- Basement Fills Entire Space Under The House
- Exterior Basement Entry
- Water Proofing System
- Sump Pump
- Natural lighting in basement
Home Security
- Fire and Smoke Detector
- Fire Sprinkler System
Schools
- Stratford Landing Elementary School
- Carl Sandburg Middle School
- West Potomac High School
Utilities
- Forced Air Heating and Cooling System
- 200+ Amp Service
- Water Treatment System
- Tankless Water Heater
- Phone Available
- Cable TV Available
Additional Features
- Energy-Efficient Appliances
- Exterior Lighting
Community Details
- Built by D.R. Horton homes
- Collingwood Chase Subdivision, Jamestown Ii Floorplan
Map
Home Values in the Area
Average Home Value in this Area
Property History
| Date | Event | Price | Change | Sq Ft Price |
|---|---|---|---|---|
| 05/27/2025 05/27/25 | For Sale | $1,749,990 | -- | $402 / Sq Ft |
Similar Homes in Alexandria, VA
Source: Bright MLS
MLS Number: VAFX2243610
- 8260 Colling Manor Ct
- 8281 Colling Manor Ct
- 8280 Colling Manor Ct
- 8272 Colling Manor Ct
- 8268 Colling Manor Ct
- 8264 Colling Manor Ct
- 8222 Treebrooke Ln
- 8221 Treebrooke Ln
- 1205 Collingwood Rd
- 8119 Stacey Rd
- 8123 Stacey Rd
- 8127 Stacey Rd
- 8228 Stacey Rd
- 8402 Crossley Place
- 8114 Fort Hunt Rd
- 8118 Stacey Rd
- 8122 Stacey Rd
- 8126 Stacey Rd
- 8102 Wingfield Place
- 8410 Crown Place
