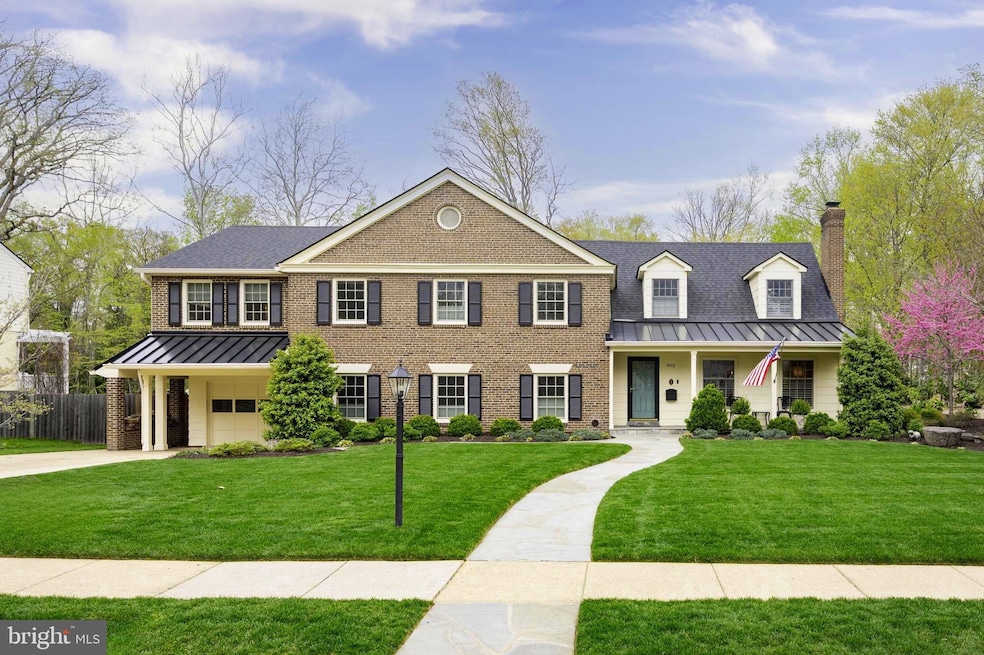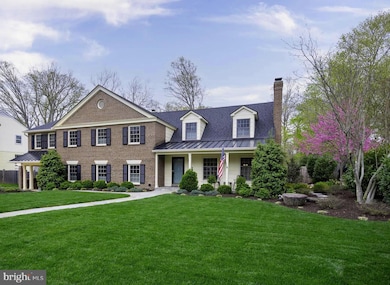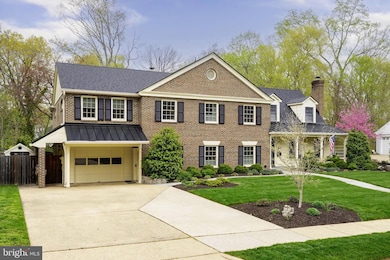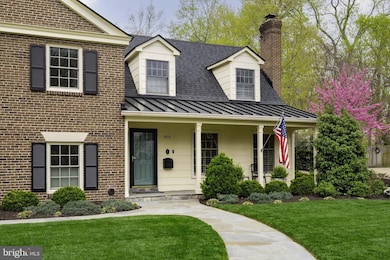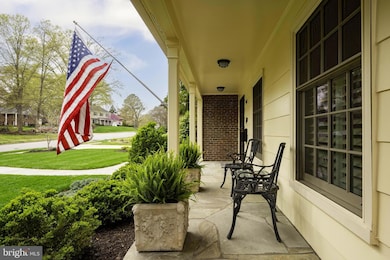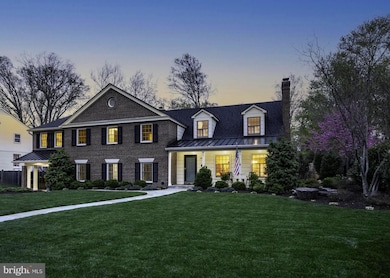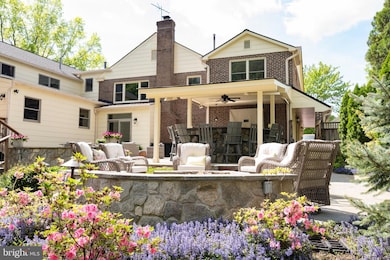
902 Emerald Dr Alexandria, VA 22308
Fort Hunt NeighborhoodEstimated payment $11,789/month
Highlights
- Water Views
- Eat-In Gourmet Kitchen
- Curved or Spiral Staircase
- Waynewood Elementary School Rated A-
- Open Floorplan
- Deck
About This Home
Exceptional custom-renovated, expanded home located in well-established, family-friendly neighborhood near Potomac River, 3 miles from George Washington’s historic estate. This sought-after area features mature trees, manicured lawns, sidewalks on every street, parks, and no above-ground power lines.
Set on one of the most prestigious and private streets in the Ft. Hunt/Alexandria area, this home was transformed from a 4BR, 3.5BA, 3,200 sq ft residence into a stunning 5,511 sq ft, 7BR, 5 full and 2 half bath property. The spacious, open-concept design is complemented by beautifully landscaped and hardscaped front and back yards—creating an oasis for entertaining, play, gardening, enjoying nature and wildlife.
The community features its own park with swim center (3 pools: lap, recreation, baby), tennis and basketball courts, toddler playground, open fields for sports and events. The highly rated Waynewood Elementary, with playgrounds and sports fields, is short walk away.
The most recent renovation, completed in 2024, transformed the half-acre lot with new front flagstone walks, porch, garden beds. The backyard now features a covered outdoor kitchen with granite counters, stainless steel appliances, and large screen TV, ideal for sports or movie nights. A massive flagstone patio includes firepit area and separate entertaining spaces, connecting via paths and stairs to upper and lower decks, both 12x34 ft, large creek-side lawn, and multi-use timber terraces and gardens. The fenced backyard with lockable gates is child and pet friendly. Thoughtful landscaping and lighting ensure evening enjoyment. The upper deck, spacious enough for two large tables, connects directly to the kitchen and a dedicated grilling area for easy indoor-outdoor flow.
In 2002, the east side of the home was expanded to include a high-end kitchen with stainless steel appliances: double ovens, warming drawer, 6-burner gas range with griddle, two refrigerators, two sinks, two dishwashers. Adjacent to the 29x20 ft family kitchen/great room, are an enlarged formal dining room, a living room with fireplace, a redesigned den with fireplace, all connected by a grand entry hallway. A spiral staircase with modern iron railing connects to the upper level, which features a loft/game room, half bath, “secret room” and fully renovated primary suite. Adjoining the large primary bedroom are a dressing/sitting area with two custom walk-in closets and a luxurious bath with double vanities, private toilet stall, walk-in shower, freestanding tub. This 2002 renovation added 1,461 sq ft to the original 3,200 sq ft and the 1992 addition of 850 sq ft, bringing the total finished area to 5,511 sq ft (not including garage, attic, or workshop).
The 1992 renovation added two bedrooms with shared bath upstairs, renovated full bath, and ground-floor bedroom with en-suite bath. The den was enlarged, and a straight-entry garage with attached workshop was added. Covered breezeways and roof overhangs provide shelter from weather.
Recent updates include new custom glass shower and tub doors, bathroom tile and fixtures, and kitchen upgrades: two new refrigerators, dishwashers, disposals, and sink hardware. The laundry room includes a new washer, dryer, stainless sink, and 6-ft temperature-controlled wine cooler. All windows and doors are Andersen or Pella; three new sliding glass doors, side and front entry doors, and coded locks were added in 2025. A full roof replacement was done in 2019, including new black metal roofing for overhangs.
The home’s interior and exterior were sanded and repainted in Fall 2024 and Spring 2025. Ample storage is thoughtfully integrated throughout: each bedroom has one or two custom closets, with six additional coat/storage closets in common areas, plus built-ins, walk-up attic, garage, workshop and outdoor shed.
With high-quality, meaningful renovations, consistent maintenance, and modern upgrades, this exceptional home is truly turn-key ready
Home Details
Home Type
- Single Family
Est. Annual Taxes
- $14,986
Year Built
- Built in 1967
Lot Details
- 0.42 Acre Lot
- Back Yard Fenced
- Landscaped
- Premium Lot
- Partially Wooded Lot
- Property is zoned 130
Parking
- 1 Car Attached Garage
- 4 Driveway Spaces
- Parking Storage or Cabinetry
- Front Facing Garage
- Garage Door Opener
Property Views
- Water
- Woods
Home Design
- Traditional Architecture
- Brick Exterior Construction
- Slab Foundation
- Asphalt Roof
Interior Spaces
- 5,500 Sq Ft Home
- Property has 2 Levels
- Open Floorplan
- Curved or Spiral Staircase
- Built-In Features
- Crown Molding
- High Ceiling
- Recessed Lighting
- 2 Fireplaces
- Wood Burning Fireplace
- Fireplace With Glass Doors
- Fireplace Mantel
- Insulated Windows
- Sliding Doors
- Insulated Doors
- Six Panel Doors
- Family Room Off Kitchen
- Combination Kitchen and Living
- Dining Room
- Den
- Loft
- Wood Flooring
- Attic
Kitchen
- Eat-In Gourmet Kitchen
- Breakfast Room
- Built-In Self-Cleaning Double Oven
- Six Burner Stove
- Cooktop with Range Hood
- Microwave
- Extra Refrigerator or Freezer
- Ice Maker
- Dishwasher
- Upgraded Countertops
- Disposal
Bedrooms and Bathrooms
- En-Suite Primary Bedroom
- En-Suite Bathroom
- Freestanding Bathtub
Laundry
- Laundry Room
- Front Loading Dryer
- Front Loading Washer
Home Security
- Intercom
- Storm Doors
- Carbon Monoxide Detectors
- Fire and Smoke Detector
- Flood Lights
Accessible Home Design
- Doors are 32 inches wide or more
- Level Entry For Accessibility
Outdoor Features
- Stream or River on Lot
- Deck
- Patio
- Outdoor Storage
- Storage Shed
- Playground
- Porch
Schools
- Waynewood Elementary School
- Carl Sandburg Middle School
- West Potomac High School
Utilities
- Forced Air Zoned Heating and Cooling System
- Programmable Thermostat
- 60 Gallon+ Natural Gas Water Heater
Listing and Financial Details
- Tax Lot 7
- Assessor Parcel Number 1112 06220007
Community Details
Overview
- No Home Owners Association
- Waynewood Subdivision, Custom Floorplan
Recreation
- Community Pool
Map
Home Values in the Area
Average Home Value in this Area
Tax History
| Year | Tax Paid | Tax Assessment Tax Assessment Total Assessment is a certain percentage of the fair market value that is determined by local assessors to be the total taxable value of land and additions on the property. | Land | Improvement |
|---|---|---|---|---|
| 2024 | $13,230 | $1,094,100 | $357,000 | $737,100 |
| 2023 | $13,173 | $1,123,900 | $364,000 | $759,900 |
| 2022 | $11,732 | $984,410 | $320,000 | $664,410 |
| 2021 | $11,122 | $913,680 | $320,000 | $593,680 |
| 2020 | $11,235 | $918,080 | $320,000 | $598,080 |
| 2019 | $10,574 | $860,950 | $302,000 | $558,950 |
| 2018 | $9,901 | $860,950 | $302,000 | $558,950 |
| 2017 | $9,952 | $827,450 | $290,000 | $537,450 |
| 2016 | $9,931 | $827,450 | $290,000 | $537,450 |
| 2015 | $9,579 | $827,450 | $290,000 | $537,450 |
| 2014 | $9,374 | $810,910 | $284,000 | $526,910 |
Property History
| Date | Event | Price | Change | Sq Ft Price |
|---|---|---|---|---|
| 05/13/2025 05/13/25 | For Sale | $1,949,500 | -- | $354 / Sq Ft |
Purchase History
| Date | Type | Sale Price | Title Company |
|---|---|---|---|
| Deed | -- | Old Republic National Title |
Mortgage History
| Date | Status | Loan Amount | Loan Type |
|---|---|---|---|
| Open | $1,000,000 | Adjustable Rate Mortgage/ARM | |
| Closed | $1,000,000 | No Value Available |
Similar Homes in Alexandria, VA
Source: Bright MLS
MLS Number: VAFX2240884
APN: 1112-06220007
- 913 Croton Dr
- 1102 Alden Rd
- 8620 Conover Place
- 8401 Felton Ln
- 8628 Plymouth Rd
- 8408 Conover Place
- 1109 Neal Dr
- 1112 Neal Dr
- 8827 Camfield Dr
- 1316 Swan Harbour Rd
- 8809 Vernon View Dr
- 1003 Collingwood Rd
- 8817 Vernon View Dr
- 8604 Pilgrim Ct
- 8908 Vernon View Dr
- 1902 Stirrup Ln
- 8305 Fort Hunt Rd
- 1205 Collingwood Rd
- 8303 Fort Hunt Rd
- 836 Herbert Springs Rd
- 8412 Culver Place
- 12312 Loch Carron Cir
- 833 Herbert Springs Rd
- 1108 Swan Creek Rd
- 8022 E Boulevard Dr
- 8907 Captains Row
- 704 Kings Ln
- 1606 Lafayette Dr
- 1606 Concord Place
- 13311 Digges Terrace
- 13515 Reid Cir
- 1301 Gahant Rd
- 12608 Tartan Ln
- 2723 Carter Farm Ct
- 12000 Surrey Cir Dr
- 8519 Wagon Wheel Rd
- 3430 Little Hunting Creek Dr
- 511 Holly Rd
- 311 Beech St
- 1 Asbury Dr
