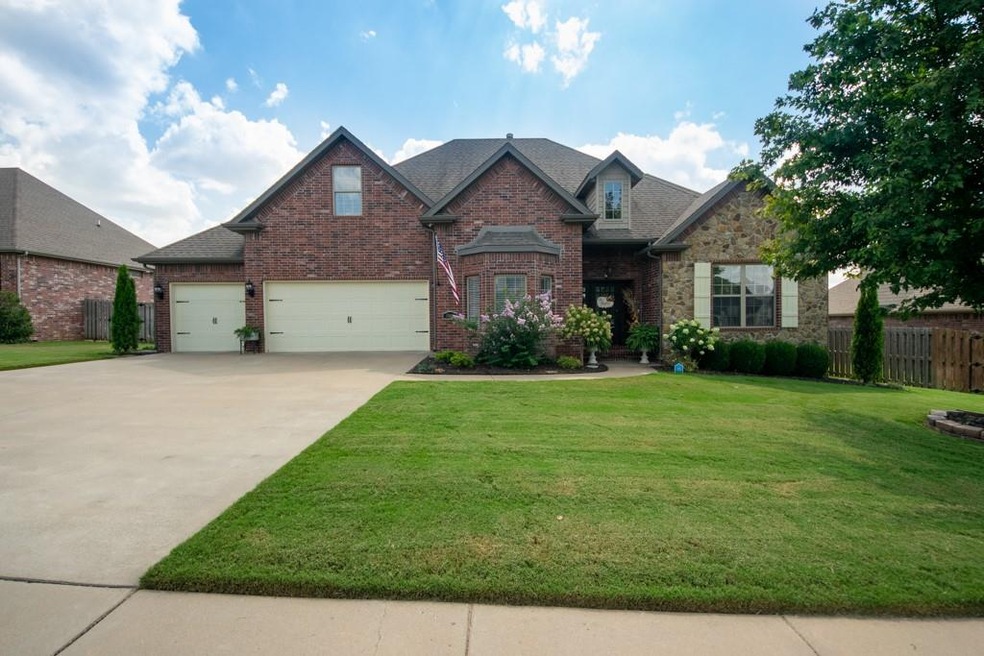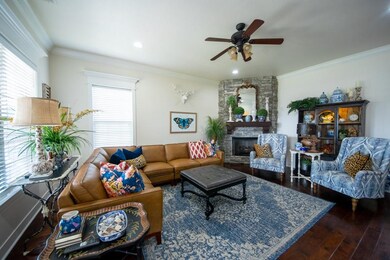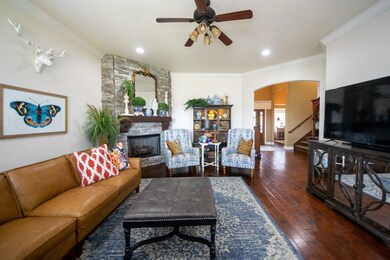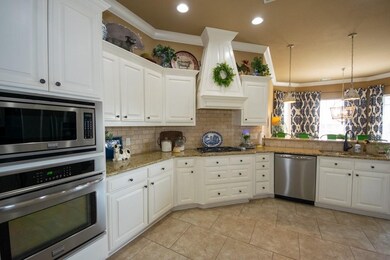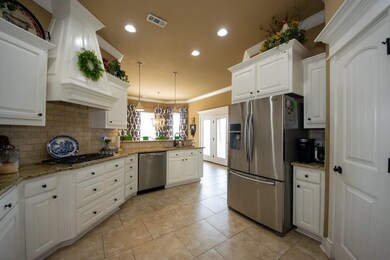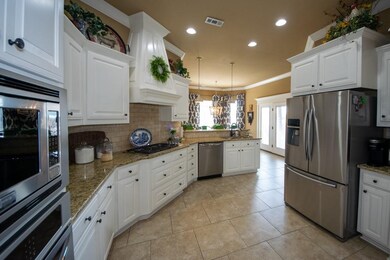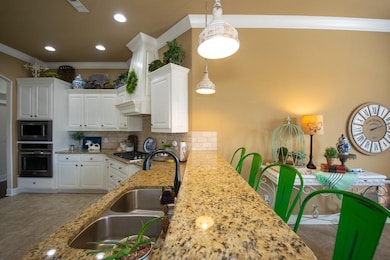
8281 La Scala Ave Springdale, AR 72762
Highlights
- Outdoor Pool
- Traditional Architecture
- Wood Flooring
- Bernice Young Elementary School Rated A
- Cathedral Ceiling
- Attic
About This Home
As of December 2021Beautiful home in highly sought-after Tuscany in West Springdale. This home is located close to I-49, 112, and 612. Convenient to schools, shops, restaurants, businesses, and the Children's Hospital. Subdivision features a community clubhouse, pool basketball court, and a new playground is being installed. Home has granite countertops, stainless steel appliances, a large bonus room, and many more features. Each bedroom has its own bathroom. Walking distance to three schools. Home appraised for more than asking price.
Last Agent to Sell the Property
Weichert REALTORS - The Griffin Company Springdale License #SA00078907 Listed on: 09/17/2021

Home Details
Home Type
- Single Family
Est. Annual Taxes
- $3,631
Year Built
- Built in 2013
Lot Details
- 0.32 Acre Lot
- Privacy Fence
- Wood Fence
- Back Yard Fenced
- Landscaped
- Level Lot
- Cleared Lot
HOA Fees
- $38 Monthly HOA Fees
Home Design
- Traditional Architecture
- Slab Foundation
- Shingle Roof
- Architectural Shingle Roof
Interior Spaces
- 3,494 Sq Ft Home
- 2-Story Property
- Built-In Features
- Cathedral Ceiling
- Ceiling Fan
- Gas Log Fireplace
- Double Pane Windows
- Blinds
- Living Room with Fireplace
- Bonus Room
- Washer and Dryer Hookup
- Attic
Kitchen
- Eat-In Kitchen
- Electric Oven
- Microwave
- Plumbed For Ice Maker
- Dishwasher
- Granite Countertops
Flooring
- Wood
- Carpet
- Ceramic Tile
Bedrooms and Bathrooms
- 4 Bedrooms
- Walk-In Closet
Home Security
- Fire and Smoke Detector
- Fire Sprinkler System
Parking
- 3 Car Attached Garage
- Garage Door Opener
Outdoor Features
- Outdoor Pool
- Covered patio or porch
- Outdoor Storage
Location
- City Lot
Utilities
- Central Heating and Cooling System
- Heating System Uses Gas
- Programmable Thermostat
- Gas Water Heater
- Cable TV Available
Listing and Financial Details
- Tax Lot 37
Community Details
Overview
- Tuscany Subdivision
Amenities
- Shops
Recreation
- Community Pool
- Trails
Ownership History
Purchase Details
Home Financials for this Owner
Home Financials are based on the most recent Mortgage that was taken out on this home.Purchase Details
Home Financials for this Owner
Home Financials are based on the most recent Mortgage that was taken out on this home.Purchase Details
Home Financials for this Owner
Home Financials are based on the most recent Mortgage that was taken out on this home.Purchase Details
Home Financials for this Owner
Home Financials are based on the most recent Mortgage that was taken out on this home.Similar Homes in the area
Home Values in the Area
Average Home Value in this Area
Purchase History
| Date | Type | Sale Price | Title Company |
|---|---|---|---|
| Warranty Deed | $524,900 | City Title & Closing | |
| Warranty Deed | $375,000 | City Title & Closing | |
| Warranty Deed | $359,900 | Advantage Title & Escrow | |
| Warranty Deed | $110,000 | None Available |
Mortgage History
| Date | Status | Loan Amount | Loan Type |
|---|---|---|---|
| Open | $419,920 | New Conventional | |
| Previous Owner | $297,500 | New Conventional | |
| Previous Owner | $300,000 | New Conventional | |
| Previous Owner | $291,498 | VA | |
| Previous Owner | $293,600 | Construction |
Property History
| Date | Event | Price | Change | Sq Ft Price |
|---|---|---|---|---|
| 12/17/2021 12/17/21 | Sold | $524,900 | 0.0% | $150 / Sq Ft |
| 11/17/2021 11/17/21 | Pending | -- | -- | -- |
| 09/17/2021 09/17/21 | For Sale | $524,900 | +40.0% | $150 / Sq Ft |
| 05/31/2019 05/31/19 | Sold | $375,000 | -5.0% | $112 / Sq Ft |
| 05/01/2019 05/01/19 | Pending | -- | -- | -- |
| 10/09/2018 10/09/18 | For Sale | $394,900 | +10.0% | $118 / Sq Ft |
| 02/01/2015 02/01/15 | Sold | $359,000 | -0.3% | $107 / Sq Ft |
| 01/02/2015 01/02/15 | Pending | -- | -- | -- |
| 01/23/2014 01/23/14 | For Sale | $359,900 | +554.4% | $107 / Sq Ft |
| 07/25/2013 07/25/13 | Sold | $55,000 | -33.7% | $16 / Sq Ft |
| 06/25/2013 06/25/13 | Pending | -- | -- | -- |
| 08/31/2006 08/31/06 | For Sale | $83,000 | -- | $24 / Sq Ft |
Tax History Compared to Growth
Tax History
| Year | Tax Paid | Tax Assessment Tax Assessment Total Assessment is a certain percentage of the fair market value that is determined by local assessors to be the total taxable value of land and additions on the property. | Land | Improvement |
|---|---|---|---|---|
| 2024 | $3,418 | $107,500 | $17,000 | $90,500 |
| 2023 | $3,388 | $107,500 | $17,000 | $90,500 |
| 2022 | $3,256 | $68,900 | $14,000 | $54,900 |
| 2021 | $3,256 | $68,900 | $14,000 | $54,900 |
| 2020 | $3,631 | $68,900 | $14,000 | $54,900 |
| 2019 | $3,469 | $65,820 | $12,250 | $53,570 |
| 2018 | $3,469 | $65,820 | $12,250 | $53,570 |
| 2017 | $344 | $65,820 | $12,250 | $53,570 |
| 2016 | $3,436 | $65,820 | $12,250 | $53,570 |
| 2015 | $3,436 | $65,820 | $12,250 | $53,570 |
| 2014 | $2,521 | $13,200 | $13,200 | $0 |
Agents Affiliated with this Home
-
Jason Mcclure

Seller's Agent in 2021
Jason Mcclure
Weichert REALTORS - The Griffin Company Springdale
(479) 283-3336
11 in this area
93 Total Sales
-
Kim Gookin

Buyer's Agent in 2021
Kim Gookin
Lindsey & Associates Inc
(479) 263-1214
1 in this area
7 Total Sales
-
Tina Rogers
T
Seller's Agent in 2019
Tina Rogers
Crye-Leike REALTORS, Springdale
(479) 790-0346
1 in this area
10 Total Sales
-
John Deweese
J
Seller's Agent in 2015
John Deweese
Home Source Realty
(479) 841-3849
9 in this area
21 Total Sales
-
Martha Haguewood

Buyer's Agent in 2015
Martha Haguewood
Lindsey & Associates Inc
(479) 527-8808
24 in this area
273 Total Sales
-
Brenda Hathorn

Seller's Agent in 2013
Brenda Hathorn
The Griffin Company Commercial Division-Springdale
(479) 530-5646
15 in this area
64 Total Sales
Map
Source: Northwest Arkansas Board of REALTORS®
MLS Number: 1197879
APN: 815-38071-000
- 761 Via Lucca Ave
- 862 Via Firenze Ave
- 8266 Anna Maria Ave
- 7812 Alivia Cir
- lot 14 Sweet Magnolia Ln
- 7691 Cadence Ln
- 7679 Cadence Ln
- 457 Brandons Loop
- 7667 Cadence Ln
- 5558 Clear Springs Ave
- 5623 Lavender Ave
- 6761 Somerset Place
- 1245 Montichiello St
- 945 Pergola
- 1277 Montichiello St
- 7700 Cadence Ln
- 7690 Cadence Ln
- 7678 Cadence Ln
- 442 Woodsbury Ln
- 439 Woodsbury Ln
