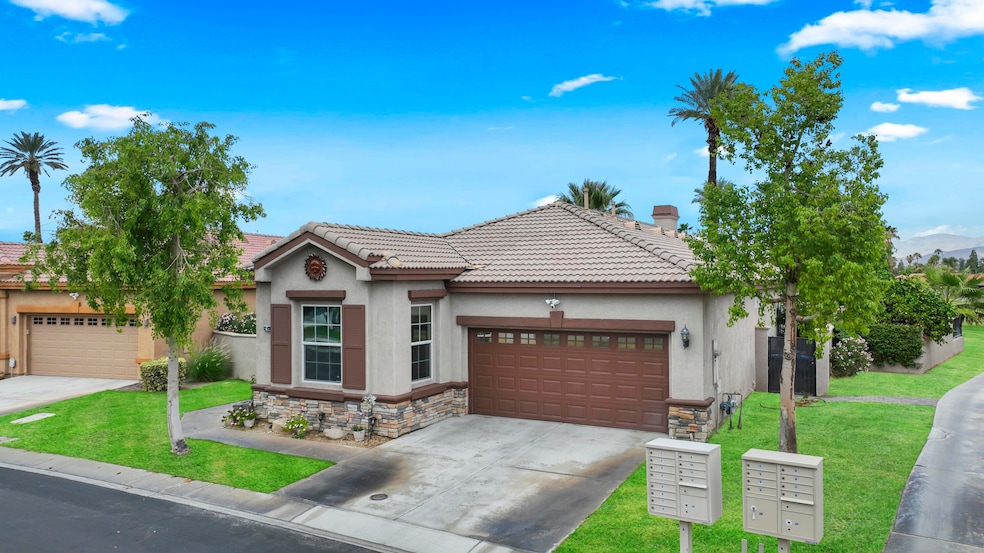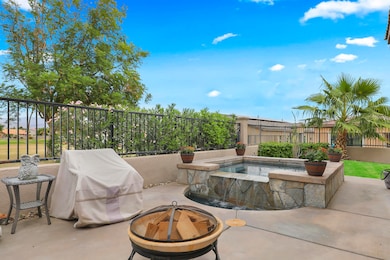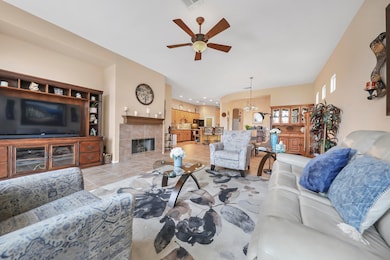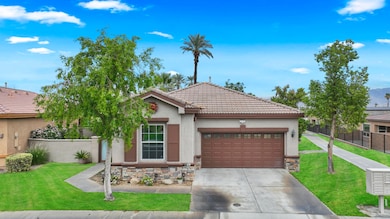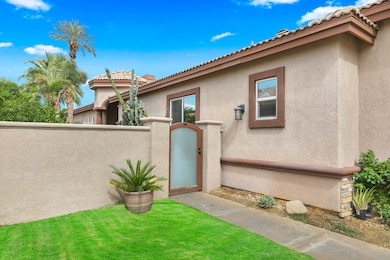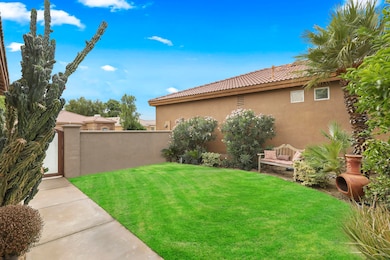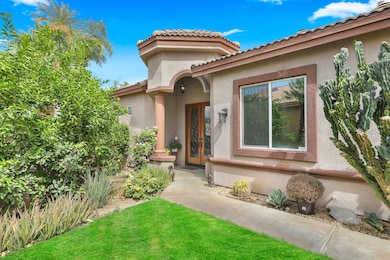Estimated payment $3,745/month
Highlights
- Golf Course Community
- Gated Community
- Clubhouse
- In Ground Pool
- Mountain View
- Tennis Courts
About This Home
This thoughtfully designed residence offers a versatile floor plan ideal for a variety of lifestyles. The home features a spacious primary suite and a junior suite that can easily serve as a private in-law retreat or guest quarters.Step inside to an expansive open-concept living area showcasing upgraded tile flooring throughout, slab granite countertops in both the kitchen and bathrooms, recessed lighting, and a cozy fireplace that enhances the living room's warmth and ambiance.Recent upgrades include a new heat pump furnace paired with a 4-ton A/C unit for efficient year-round climate control. Enhanced ductwork and ventilation provide added comfort to the primary suite.The kitchen is equipped with a new KitchenAid dishwasher, while security cameras provide peace of mind. Outdoor living shines with an inviting front courtyard, oversized side yard, and a private Pebble Tec spa featuring a tranquil waterfall and built-in barbecue--perfect for entertaining. The corner lot offers additional privacy, a grassy area ideal for pets or play, and picturesque mountain views.Residents enjoy a low HOA fees and low-maintenance lifestyle, as the HOA covers both front and back yard gardening service. Ownership includes access to the Indian Palms Country Club amenities, featuring pools, fitness center, golf, tennis, pickleball, bocce, and a full-service restaurant.Note: Some photos have been virtually enhanced to illustrate the home's potential following the completion of seasonal lawn scalping. The rear exterior wrought-iron fence is in the process of being replaced.The Indian Palms golf course and clubhouse are now under dynamic new management, ushering in exciting transformations and upgrades to the community's recreational and social spaces. Residents are genuinely enthusiastic about the ongoing improvements, which are reinvigorating the club experience and enhancing the overall resort-style lifestyle this community is known for.
Home Details
Home Type
- Single Family
Year Built
- Built in 2003
Lot Details
- 9,583 Sq Ft Lot
- Split Rail Fence
- Brick Fence
- Drip System Landscaping
- Sprinklers on Timer
HOA Fees
Interior Spaces
- 2,005 Sq Ft Home
- 1-Story Property
- Ceiling Fan
- Recessed Lighting
- Family Room with Fireplace
- Den
- Mountain Views
Flooring
- Carpet
- Tile
Bedrooms and Bathrooms
- 3 Bedrooms
Parking
- 2 Car Attached Garage
- Driveway
Pool
- In Ground Pool
- In Ground Spa
Additional Features
- Ground Level
- Forced Air Heating and Cooling System
Listing and Financial Details
- Assessor Parcel Number 614510030
Community Details
Overview
- Indian Palms Subdivision
- Planned Unit Development
Amenities
- Clubhouse
Recreation
- Golf Course Community
- Tennis Courts
- Sport Court
- Bocce Ball Court
- Community Pool
Security
- Controlled Access
- Gated Community
Map
Home Values in the Area
Average Home Value in this Area
Tax History
| Year | Tax Paid | Tax Assessment Tax Assessment Total Assessment is a certain percentage of the fair market value that is determined by local assessors to be the total taxable value of land and additions on the property. | Land | Improvement |
|---|---|---|---|---|
| 2025 | $5,983 | $364,770 | $42,945 | $321,825 |
| 2023 | $5,983 | $350,607 | $41,278 | $309,329 |
| 2022 | $5,685 | $343,733 | $40,469 | $303,264 |
| 2021 | $5,559 | $336,994 | $39,676 | $297,318 |
| 2020 | $5,303 | $333,540 | $39,270 | $294,270 |
| 2019 | $4,312 | $256,265 | $89,690 | $166,575 |
| 2018 | $4,236 | $251,241 | $87,933 | $163,308 |
| 2017 | $4,211 | $246,315 | $86,209 | $160,106 |
| 2016 | $4,118 | $241,486 | $84,519 | $156,967 |
| 2015 | $4,130 | $237,860 | $83,250 | $154,610 |
| 2014 | $4,084 | $233,203 | $81,620 | $151,583 |
Property History
| Date | Event | Price | List to Sale | Price per Sq Ft | Prior Sale |
|---|---|---|---|---|---|
| 10/10/2025 10/10/25 | For Sale | $559,999 | +71.3% | $279 / Sq Ft | |
| 05/20/2019 05/20/19 | Sold | $327,000 | -3.8% | $163 / Sq Ft | View Prior Sale |
| 04/20/2019 04/20/19 | Pending | -- | -- | -- | |
| 02/15/2019 02/15/19 | Price Changed | $339,900 | -1.4% | $170 / Sq Ft | |
| 01/06/2019 01/06/19 | Price Changed | $344,900 | -1.4% | $172 / Sq Ft | |
| 11/10/2018 11/10/18 | Price Changed | $349,900 | -1.4% | $175 / Sq Ft | |
| 08/22/2018 08/22/18 | For Sale | $354,900 | -- | $177 / Sq Ft |
Purchase History
| Date | Type | Sale Price | Title Company |
|---|---|---|---|
| Grant Deed | -- | None Listed On Document | |
| Grant Deed | $327,000 | Wfg Title Company Of Ca | |
| Grant Deed | $222,000 | Lsi Title Agency Inc | |
| Trustee Deed | $193,000 | None Available | |
| Grant Deed | $355,000 | First American Title Co |
Mortgage History
| Date | Status | Loan Amount | Loan Type |
|---|---|---|---|
| Previous Owner | $231,500 | New Conventional | |
| Previous Owner | $283,900 | Purchase Money Mortgage |
Source: California Desert Association of REALTORS®
MLS Number: 219136911
APN: 614-510-030
- 48893 Patton Ln
- 82755 Ryan Way
- 82745 Odlum Dr
- 49108 Wayne St
- 48753 Barrymore St
- 49216 Wayne St
- 82756 Burnette Dr
- 49030 Barrymore St
- Residence 2537 Plan at Dolfina
- Residence 2259 Plan at Dolfina
- Residence 2480 Plan at Dolfina
- Residence 1835 Plan at Dolfina
- Residence 2311 Plan at Dolfina
- 49337 Nicholson Ct
- 48638 Barrymore St
- 48423 Hepburn Dr
- 48243 Barrymore St
- 82676 Burnette Dr
- 82685 Burnette Dr
- 82675 Burnette Dr
- 82833 Odlum Dr
- 48638 Hepburn Dr
- 49058 Wayne St
- 82775 Burnette Dr
- 82732 Burnette Dr
- 82642 Sky View Ln
- 82700 Burnette Dr
- 48957 Heifitz Dr
- 82760 Chaplin Ct
- 49527 Wayne St
- 49544 Wayne St
- 49580 Wayne St
- 82518 Bogart Dr
- 49535 Redford Way
- 49549 Lewis Rd
- 82567 Avenue 48
- 49715 Lewis Rd
- 82294 Bergman Dr
- 49181 Eisenhower Dr
- 82336 Cochran Dr
