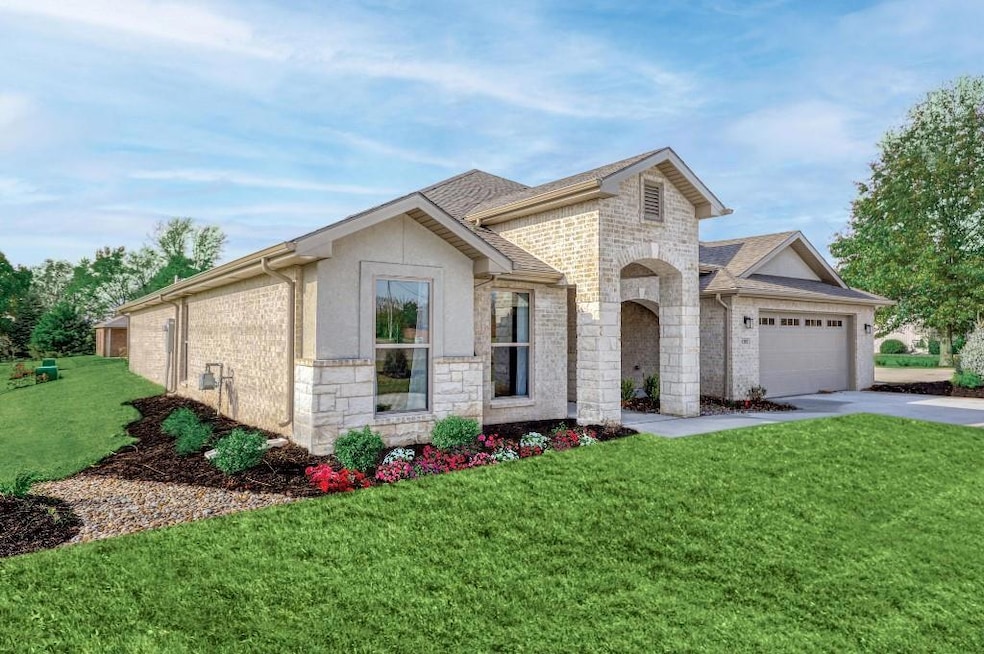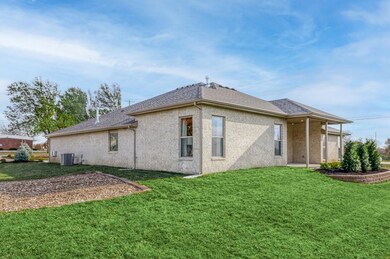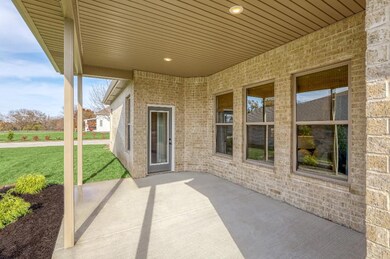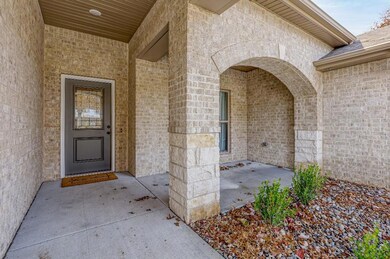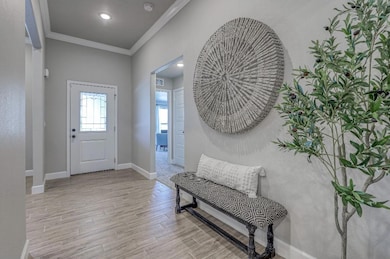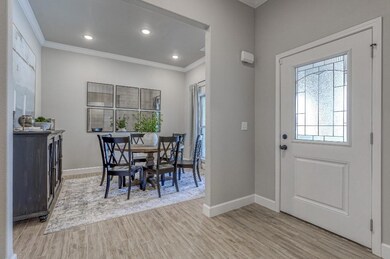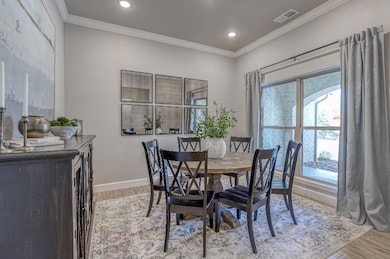
8282 Gleason Rd Lenexa, KS 66227
Highlights
- Vaulted Ceiling
- Ranch Style House
- Covered patio or porch
- Mize Elementary School Rated A
- Corner Lot
- Formal Dining Room
About This Home
As of February 2025Get an unbelievable value on a practically brand new, luxury home in West Lenexa! Our former model home is now available at a discounted price - don't miss this rare opportunity!
This former model home features premium upgrades throughout - prepare to be wowed as you step through the elegant front entryway, past a charming formal dining room, into the airy and spacious main living area. Picture yourself entertaining in the gourmet chef's kitchen, complete with sleek granite countertops and sprawling gas range - your guests will gather around the T-shaped island to enjoy drinks as they watch you prepare dinner. The kitchen extends seamlessly into a large living room anchored by a brick fireplace - with ample space for anything from a cozy night in to hosting a crowd to watch a big game. The master suite is the height of comfort, with dual vanities, a soaker tub and walk-in glass shower, and a closet that could practically double as a fifth bedroom. With three additional bedrooms and two more full baths, this home offers plenty of room.
This home is also in a unique location at 83rd Street and Gleason Rd. in Lenexa - you'll have quick access to the rest of the metro via K-7.
Arise Homes is a new construction home builder with developments in Shawnee and West Lenexa. We take pride in building beautiful homes that stand the test of time, both in terms of quality and aesthetics. From our signature brick-and-stone exteriors to premium materials and fixtures throughout, you can be sure you're getting great value with an Arise home. This is particularly true in the case of this Tera - we used it lightly as a model home but it is still in similar condition to our brand new homes. We'll honor the same warranty as we do on our new homes, and we're offering an incredibly low price.
Last Agent to Sell the Property
ListWithFreedom.com Inc Brokerage Phone: 801-901-0750 License #2023032163 Listed on: 11/26/2024
Home Details
Home Type
- Single Family
Est. Annual Taxes
- $4,819
Year Built
- Built in 2023
Lot Details
- 0.27 Acre Lot
- Corner Lot
- Paved or Partially Paved Lot
HOA Fees
- $200 Monthly HOA Fees
Parking
- 2 Car Attached Garage
- Garage Door Opener
Home Design
- Ranch Style House
- Brick Exterior Construction
- Slab Foundation
- Composition Roof
Interior Spaces
- 2,603 Sq Ft Home
- Vaulted Ceiling
- Gas Fireplace
- Family Room
- Living Room
- Formal Dining Room
- Utility Room
- Laundry Room
Kitchen
- Gas Range
- Dishwasher
- Kitchen Island
- Disposal
Flooring
- Carpet
- Tile
Bedrooms and Bathrooms
- 4 Bedrooms
- Walk-In Closet
- 3 Full Bathrooms
Schools
- Mize Elementary School
- Mill Valley High School
Additional Features
- Covered patio or porch
- Central Air
Community Details
- Association fees include lawn service, free maintenance, snow removal
- Trinity Landing Homes Association
- Tera
Listing and Financial Details
- Assessor Parcel Number IP79700000-0001
- $0 special tax assessment
Ownership History
Purchase Details
Home Financials for this Owner
Home Financials are based on the most recent Mortgage that was taken out on this home.Similar Homes in the area
Home Values in the Area
Average Home Value in this Area
Purchase History
| Date | Type | Sale Price | Title Company |
|---|---|---|---|
| Warranty Deed | -- | Platinum Title |
Property History
| Date | Event | Price | Change | Sq Ft Price |
|---|---|---|---|---|
| 02/24/2025 02/24/25 | Sold | -- | -- | -- |
| 01/16/2025 01/16/25 | Pending | -- | -- | -- |
| 01/10/2025 01/10/25 | Price Changed | $499,450 | -4.9% | $192 / Sq Ft |
| 11/26/2024 11/26/24 | For Sale | $525,000 | -- | $202 / Sq Ft |
Tax History Compared to Growth
Tax History
| Year | Tax Paid | Tax Assessment Tax Assessment Total Assessment is a certain percentage of the fair market value that is determined by local assessors to be the total taxable value of land and additions on the property. | Land | Improvement |
|---|---|---|---|---|
| 2024 | $4,969 | $41,228 | $9,504 | $31,724 |
| 2023 | $4,819 | $39,226 | $8,742 | $30,484 |
| 2022 | $4,979 | $39,836 | $7,305 | $32,531 |
| 2021 | $674 | $4,438 | $4,438 | $0 |
Agents Affiliated with this Home
-
Pamela Chyba
P
Seller's Agent in 2025
Pamela Chyba
ListWithFreedom.com Inc
(855) 456-4945
3 in this area
737 Total Sales
-
Sandi Reed

Buyer's Agent in 2025
Sandi Reed
Chartwell Realty LLC
(816) 213-0938
2 in this area
264 Total Sales
Map
Source: Heartland MLS
MLS Number: 2521037
APN: IP79700000-0001
- 8265 Gleason Rd
- 22921 W 72nd Terrace
- 22903 W 72nd Terrace
- 22939 W 83rd St
- 8525 Houston St
- 8984 Shady Bend Rd
- 9026 Shady Bend Rd
- 8925 Shady Bend Rd
- 8901 Shady Bend Rd
- 8973 Shady Bend Rd
- 8978 Shady Bend Rd
- 8949 Shady Bend Rd
- 23713 W 88th St
- 7822 Houston St
- 8752 Greeley St
- 24976 W 87th St
- 9280 Barth Rd
- 25096 W 87th St
- 7547 Belmont Dr
- 8311 Pickering St
