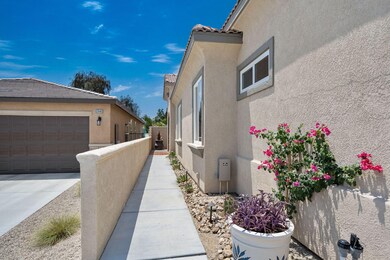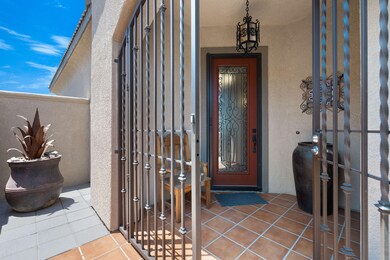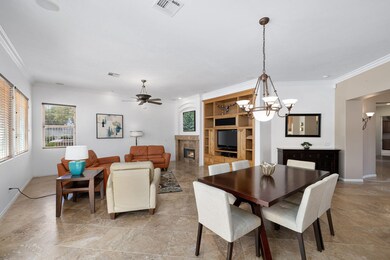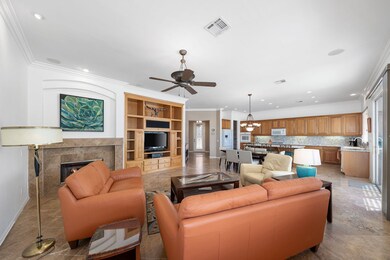
Estimated Value: $533,000 - $639,000
Highlights
- On Golf Course
- In Ground Pool
- Two Primary Bedrooms
- Fitness Center
- RV Parking in Community
- Gated Community
About This Home
As of August 2021Former Model Home. This wonderful fully furnished home boasts 3 bedrooms and 3 full baths. Travertine flooring in all common areas and luxurious carpet in the bedrooms. The grand kitchen lends itself to entertaining with a massive center island, lots of cupboards, walk in pantry, newer fridge, upgraded touchless faucet, gas cooktop and wall oven. The inviting great room with its wall of windows is complete with a built in entertainment center, Maximum weather station, surround sound, crown molding and a cozy fireplace and views out to the back yard and golf course. The large master has a slider out to the patio, large spa like bathroom with separate tiled shower, soaking tub double vanities and a HUGE master closet. Second bedroom features a Murphy bed so could double as an office and a jack and jill bath is attached. The third private bedroom with it's own en-suite is a great space for your guests. Separate laundry room, garage with epoxy floors and a golf cart garage.Outside on the Southern exposed covered patio is a built in gas BBQ with separate burners, an inground spa, fountain and a firepit. Located on the golf course with mountain views this home is perfect.Indian palms offers 3 pools, gym, tennis, pickle ball, bocce ball and free exercise classes. There is a golf course in the development with a restaurant. This is resort style living at its best!
Last Agent to Sell the Property
Diana Pazos
RE/MAX Consultants License #01446470 Listed on: 06/18/2021
Home Details
Home Type
- Single Family
Est. Annual Taxes
- $8,119
Year Built
- Built in 2004
Lot Details
- 5,663 Sq Ft Lot
- On Golf Course
- South Facing Home
- Wrought Iron Fence
- Stucco Fence
- Drip System Landscaping
- Sprinklers on Timer
HOA Fees
Property Views
- Golf Course
- Mountain
Home Design
- Mediterranean Architecture
- Slab Foundation
- Tile Roof
- Stucco Exterior
Interior Spaces
- 2,092 Sq Ft Home
- 1-Story Property
- Open Floorplan
- Furnished
- Wired For Sound
- Crown Molding
- High Ceiling
- Ceiling Fan
- Recessed Lighting
- Fireplace With Glass Doors
- Gas Log Fireplace
- Double Pane Windows
- Blinds
- Sliding Doors
- Formal Entry
- Great Room
- Living Room with Fireplace
- Dining Area
- Utility Room
- Security System Leased
Kitchen
- Walk-In Pantry
- Electric Oven
- Gas Cooktop
- Microwave
- Water Line To Refrigerator
- Dishwasher
- Kitchen Island
- Granite Countertops
Flooring
- Carpet
- Travertine
Bedrooms and Bathrooms
- 3 Bedrooms
- Double Master Bedroom
- Jack-and-Jill Bathroom
- 3 Full Bathrooms
- Double Vanity
- Secondary bathroom tub or shower combo
Laundry
- Laundry Room
- Dryer
- Washer
Parking
- 2 Car Attached Garage
- Golf Cart Garage
Pool
- In Ground Pool
- Heated Spa
- In Ground Spa
- Saltwater Pool
Outdoor Features
- Covered patio or porch
- Built-In Barbecue
Utilities
- Forced Air Heating and Cooling System
- Heating System Uses Natural Gas
- Property is located within a water district
- Gas Water Heater
Listing and Financial Details
- Assessor Parcel Number 614510070
Community Details
Overview
- Association fees include security
- Indian Palms Subdivision
- RV Parking in Community
- Community Lake
- Planned Unit Development
Recreation
- Golf Course Community
- Tennis Courts
- Pickleball Courts
- Bocce Ball Court
- Fitness Center
- Community Pool
Security
- Security Service
- Gated Community
Ownership History
Purchase Details
Home Financials for this Owner
Home Financials are based on the most recent Mortgage that was taken out on this home.Purchase Details
Purchase Details
Home Financials for this Owner
Home Financials are based on the most recent Mortgage that was taken out on this home.Similar Homes in Indio, CA
Home Values in the Area
Average Home Value in this Area
Purchase History
| Date | Buyer | Sale Price | Title Company |
|---|---|---|---|
| Equbatsion Dawit Zerai | $512,000 | Wfg National Title Company | |
| Wait Keith C | $269,000 | Orange Coast Title | |
| Guo Zhongping | $422,000 | First American Title Co |
Mortgage History
| Date | Status | Borrower | Loan Amount |
|---|---|---|---|
| Open | Equbatsion Dawit Zerai | $460,800 | |
| Closed | Equbatsion Dawit Zerai | $460,800 | |
| Previous Owner | Guo Zhongping | $337,600 |
Property History
| Date | Event | Price | Change | Sq Ft Price |
|---|---|---|---|---|
| 08/06/2021 08/06/21 | Sold | $512,000 | +2.6% | $245 / Sq Ft |
| 08/05/2021 08/05/21 | Pending | -- | -- | -- |
| 06/18/2021 06/18/21 | For Sale | $499,000 | -- | $239 / Sq Ft |
Tax History Compared to Growth
Tax History
| Year | Tax Paid | Tax Assessment Tax Assessment Total Assessment is a certain percentage of the fair market value that is determined by local assessors to be the total taxable value of land and additions on the property. | Land | Improvement |
|---|---|---|---|---|
| 2023 | $8,119 | $522,239 | $39,271 | $482,968 |
| 2022 | $7,753 | $512,000 | $38,501 | $473,499 |
| 2021 | $5,515 | $338,136 | $112,000 | $226,136 |
| 2020 | $5,376 | $334,670 | $110,852 | $223,818 |
| 2019 | $5,240 | $328,109 | $108,679 | $219,430 |
| 2018 | $5,142 | $321,677 | $106,550 | $215,127 |
| 2017 | $5,123 | $315,370 | $104,461 | $210,909 |
| 2016 | $4,933 | $301,000 | $100,000 | $201,000 |
| 2015 | $4,697 | $282,000 | $93,000 | $189,000 |
| 2014 | $4,677 | $280,000 | $93,000 | $187,000 |
Agents Affiliated with this Home
-
D
Seller's Agent in 2021
Diana Pazos
RE/MAX
Map
Source: California Desert Association of REALTORS®
MLS Number: 219063702
APN: 614-510-070
- 48947 Patton Ln
- 48893 Patton Ln
- 82809 Odlum Dr
- 82866 Odlum Dr
- 82852 Burnette Dr
- 82745 Odlum Dr
- 48943 Barrymore St
- 82714 Odlum Dr
- 49030 Barrymore St
- 48663 Barrymore St
- 48613 Hepburn Dr
- 82705 Odlum Dr
- 82756 Burnette Dr
- 48575 Barrymore St
- 82689 Odlum Dr
- 49337 Nicholson Ct
- 49239 Barrymore St
- 82732 Burnette Dr
- 48638 Barrymore St
- 48422 Hepburn Dr
- 82841 Odlum Dr
- 82848 Odlum Dr
- 82825 Odlum Dr
- 82817 Odlum Dr
- 82860 Burnette Dr
- 82868 Burnette Dr
- 82801 Odlum Dr
- 49096 Wayne St
- 82844 Burnette Dr
- 49108 Wayne St
- 82793 Odlum Dr
- 82836 Burnette Dr
- 49118 Wayne St
- 82810 Odlum Dr
- 82785 Odlum Dr
- 49130 Wayne St
- 48888 Mcconnell Ln
- 82828 Burnette Dr
- 82802 Odlum Dr
- 48912 Mcconnell Ln Unit 3002859-92528






