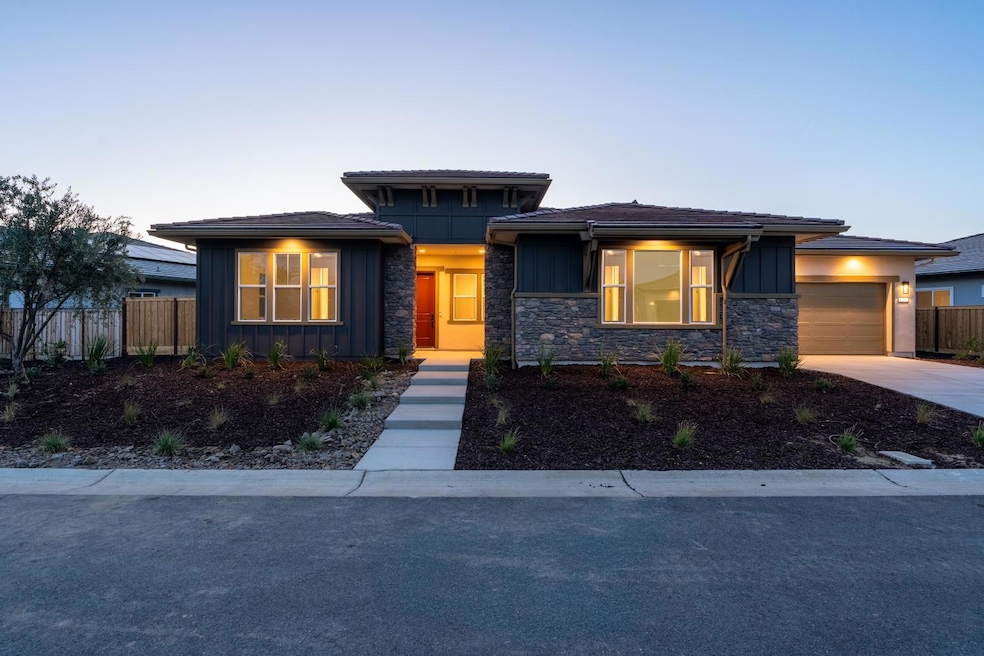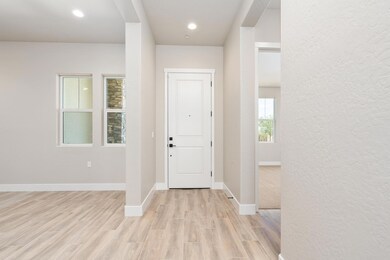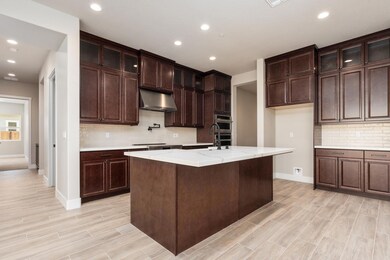
8285 Iron Creek Dr Friant, CA 93626
Estimated payment $4,931/month
Highlights
- Fitness Center
- Gated Community
- Den
- In Ground Pool
- Mediterranean Architecture
- Covered patio or porch
About This Home
This stunning, newly completed Western Redbud floor plan offers 3,104 sq. ft. of thoughtfully designed living space on a generous 10,690 sq. ft. lotperfect for those seeking both comfort and privacy.This beautifully appointed single-story home features 3 spacious bedrooms, each with its own full en-suite bathroom, plus a stylish powder bath and a versatile flex room, ideal for an office, media space, or game room. The extra-large great room is the heart of the home, enhanced by dual accordion sliding glass doors that flood the space with natural light and create a seamless indoor-outdoor flow.The chef's kitchen is a standout, complete with an upgraded Monogram appliance package including an induction cooktop, ceiling-height glass cabinets, upgraded quartz countertops, and a full designer backsplash. Rich coffee-stained cabinetry and light brown wood-look tile flooring in high-traffic areas complement the home's timeless, neutral palette, creating a sophisticated yet welcoming atmosphere.Retreat to the luxurious primary suite, featuring its own sliding glass door to the backyard, a spa-like bathroom with a freestanding tub, and a large walk-in closet.Additional highlights include a spacious 3-car garage, an extended covered patio ideal for year-round entertaining, and thoughtful, high-end finishes throughout.This home is a true showpiecenot your typical tract homeand must be seen in person to truly appreciate the quality craftsmanship and timeless design.
Home Details
Home Type
- Single Family
Est. Annual Taxes
- $2,706
Lot Details
- 10,690 Sq Ft Lot
- Drip System Landscaping
HOA Fees
- $180 Monthly HOA Fees
Home Design
- Mediterranean Architecture
- Concrete Foundation
- Tile Roof
- Wood Siding
- Stone Exterior Construction
- Stucco
Interior Spaces
- 3,146 Sq Ft Home
- 1-Story Property
- Double Pane Windows
- Den
Kitchen
- <<microwave>>
- Dishwasher
- Disposal
Flooring
- Carpet
- Tile
Bedrooms and Bathrooms
- 3 Bedrooms
- 3.5 Bathrooms
Laundry
- Laundry in Utility Room
- Electric Dryer Hookup
Outdoor Features
- In Ground Pool
- Covered patio or porch
Utilities
- Central Heating and Cooling System
Community Details
Recreation
- Fitness Center
- Community Pool
- Community Spa
Additional Features
- Gated Community
Map
Home Values in the Area
Average Home Value in this Area
Tax History
| Year | Tax Paid | Tax Assessment Tax Assessment Total Assessment is a certain percentage of the fair market value that is determined by local assessors to be the total taxable value of land and additions on the property. | Land | Improvement |
|---|---|---|---|---|
| 2025 | $2,706 | $134,364 | $134,364 | -- |
| 2023 | -- | $129,148 | $129,148 | -- |
Property History
| Date | Event | Price | Change | Sq Ft Price |
|---|---|---|---|---|
| 05/29/2025 05/29/25 | For Sale | $816,955 | -- | $260 / Sq Ft |
Similar Homes in Friant, CA
Source: Fresno MLS
MLS Number: 631206
APN: 082-041-011
- 8257 Iron Creek Dr
- 8131 Creek View
- 8152 Creek View
- 8339 Iron Creek Dr
- 8388 Iron Creek Dr
- 8037 Iron Creek Dr
- 8099 Sierra Ct
- 8184 Creek View
- 8163 Creek View
- 8071 Sierra Ct
- 17460 Parkcliffe Ln
- 3636 Granite Ave
- 3831 E Marcus Ave
- 0 E Millerton Rd
- 54 Via Bellagio
- 1 Millerton Rd
- 18845 Via Bellagio
- 15 Via Mira Bella
- 18978 Via Bellagio
- 19623 Road 211
- 41438 Avenue 14
- 350 Wishon Ave W
- 1462 E Via Giglio Dr
- 598 Crescent Ln
- 2846 E Tamarind Dr
- 2445 E Copper Ave
- 11233 N Alicante Dr
- 390 Traverse Dr S
- 1157 Blue Oak Ln W
- 299 Talus Way S
- 16750 Anaconda Rd
- 2290 E Carter Ave
- 561 W Behymer Ave
- 966 E Sutton Dr
- 1586 E Granada Ave
- 9326 N Jade Ave
- 1164 E Perrin Ave
- 1242 E Champlain Dr
- 2063 N Walling Ln
- 2740 E Shepherd Ave






