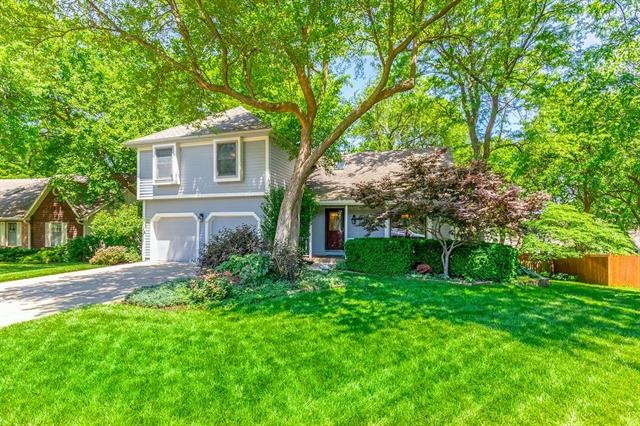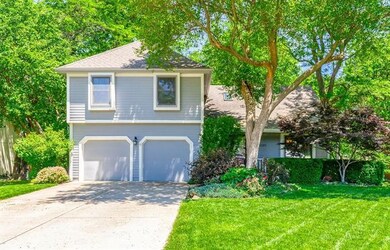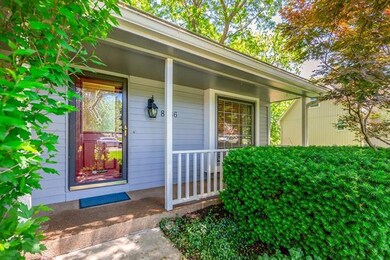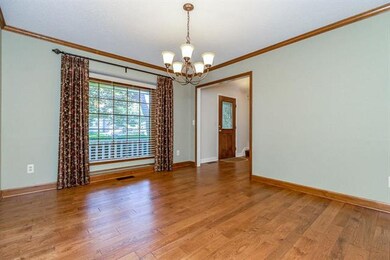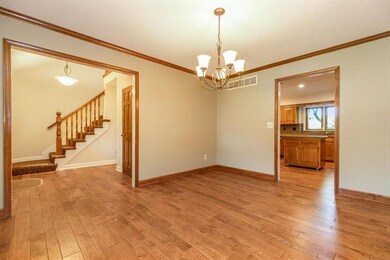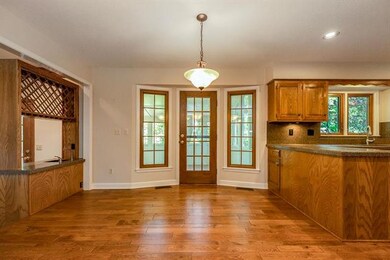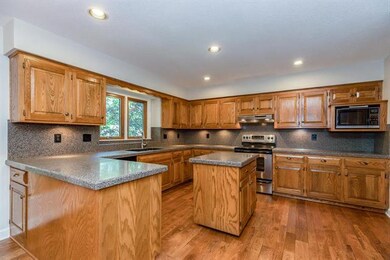
8286 W 117th St Overland Park, KS 66210
Estimated Value: $450,000 - $476,463
Highlights
- Deck
- Recreation Room
- Traditional Architecture
- Valley Park Elementary School Rated A
- Vaulted Ceiling
- Wood Flooring
About This Home
As of June 2020Delightful Canterbury Estates 2-Story with a large eat-in kitchen, lots of cabinetry w/pantry, & granite counters that flows into the hearth room with fireplace & wet bar. Step out to the amazing screened porch, plus a huge deck with stairway to treed privacy-fenced garden & brick patio. Upstairs find the Master with en suite with double sinks & 3 additional bedrooms, plus full hall bath & laundry room. New carpet in all bedrooms. The Lower Level features a finished Rec Room with wet bar, plus a sunroom with a skylight that steps out to the brick patio. Recent NEW additions: Radon mitigation system, dishwasher, garbage disposal, sump pump & fresh interior paint. Come enjoy making this sparkling home your own.
Last Agent to Sell the Property
Hills Real Estate License #2001030408 Listed on: 06/03/2020
Co-Listed By
Brucie Hopkins
Hills Real Estate License #SP00030392
Home Details
Home Type
- Single Family
Est. Annual Taxes
- $3,796
Year Built
- Built in 1983
Lot Details
- 0.25 Acre Lot
- Privacy Fence
- Wood Fence
- Sprinkler System
- Many Trees
HOA Fees
- $28 Monthly HOA Fees
Parking
- 2 Car Attached Garage
- Front Facing Garage
- Garage Door Opener
Home Design
- Traditional Architecture
- Frame Construction
- Composition Roof
Interior Spaces
- Wet Bar: Ceramic Tiles, Shower Over Tub, Solid Surface Counter, Ceiling Fan(s), Skylight(s), Double Vanity, Shower Only, All Carpet, Shades/Blinds, Fireplace, Hardwood, Wet Bar, Granite Counters, Kitchen Island
- Built-In Features: Ceramic Tiles, Shower Over Tub, Solid Surface Counter, Ceiling Fan(s), Skylight(s), Double Vanity, Shower Only, All Carpet, Shades/Blinds, Fireplace, Hardwood, Wet Bar, Granite Counters, Kitchen Island
- Vaulted Ceiling
- Ceiling Fan: Ceramic Tiles, Shower Over Tub, Solid Surface Counter, Ceiling Fan(s), Skylight(s), Double Vanity, Shower Only, All Carpet, Shades/Blinds, Fireplace, Hardwood, Wet Bar, Granite Counters, Kitchen Island
- Skylights
- Shades
- Plantation Shutters
- Drapes & Rods
- Great Room with Fireplace
- Formal Dining Room
- Recreation Room
- Sun or Florida Room
- Screened Porch
Kitchen
- Eat-In Kitchen
- Built-In Range
- Dishwasher
- Kitchen Island
- Granite Countertops
- Laminate Countertops
- Wood Stained Kitchen Cabinets
- Disposal
Flooring
- Wood
- Wall to Wall Carpet
- Linoleum
- Laminate
- Stone
- Ceramic Tile
- Luxury Vinyl Plank Tile
- Luxury Vinyl Tile
Bedrooms and Bathrooms
- 4 Bedrooms
- Cedar Closet: Ceramic Tiles, Shower Over Tub, Solid Surface Counter, Ceiling Fan(s), Skylight(s), Double Vanity, Shower Only, All Carpet, Shades/Blinds, Fireplace, Hardwood, Wet Bar, Granite Counters, Kitchen Island
- Walk-In Closet: Ceramic Tiles, Shower Over Tub, Solid Surface Counter, Ceiling Fan(s), Skylight(s), Double Vanity, Shower Only, All Carpet, Shades/Blinds, Fireplace, Hardwood, Wet Bar, Granite Counters, Kitchen Island
- Double Vanity
- Bathtub with Shower
Finished Basement
- Walk-Out Basement
- Sump Pump
- Natural lighting in basement
Home Security
- Storm Doors
- Fire and Smoke Detector
Schools
- Valley Park Elementary School
- Blue Valley North High School
Additional Features
- Deck
- City Lot
- Forced Air Heating and Cooling System
Community Details
- Canterbury Estates Subdivision
Listing and Financial Details
- Assessor Parcel Number NP08100001-0010
Ownership History
Purchase Details
Home Financials for this Owner
Home Financials are based on the most recent Mortgage that was taken out on this home.Similar Homes in the area
Home Values in the Area
Average Home Value in this Area
Purchase History
| Date | Buyer | Sale Price | Title Company |
|---|---|---|---|
| Kaleikau Brianna M | -- | Continental Title Company |
Mortgage History
| Date | Status | Borrower | Loan Amount |
|---|---|---|---|
| Open | Kaleikau Brianna M | $313,500 | |
| Previous Owner | Lucas Larry K | $123,956 | |
| Previous Owner | Lucas Larry K | $135,000 |
Property History
| Date | Event | Price | Change | Sq Ft Price |
|---|---|---|---|---|
| 06/26/2020 06/26/20 | Sold | -- | -- | -- |
| 06/08/2020 06/08/20 | Pending | -- | -- | -- |
| 06/03/2020 06/03/20 | For Sale | $330,000 | -- | $111 / Sq Ft |
Tax History Compared to Growth
Tax History
| Year | Tax Paid | Tax Assessment Tax Assessment Total Assessment is a certain percentage of the fair market value that is determined by local assessors to be the total taxable value of land and additions on the property. | Land | Improvement |
|---|---|---|---|---|
| 2024 | $4,898 | $48,024 | $10,953 | $37,071 |
| 2023 | $4,881 | $46,932 | $10,953 | $35,979 |
| 2022 | $4,409 | $41,665 | $10,953 | $30,712 |
| 2021 | $4,308 | $38,571 | $8,116 | $30,455 |
| 2020 | $3,929 | $34,960 | $7,382 | $27,578 |
| 2019 | $3,796 | $33,062 | $4,917 | $28,145 |
| 2018 | $3,626 | $30,958 | $4,917 | $26,041 |
| 2017 | $3,391 | $28,451 | $4,917 | $23,534 |
| 2016 | $3,181 | $26,680 | $4,917 | $21,763 |
| 2015 | $3,002 | $25,093 | $4,917 | $20,176 |
| 2013 | -- | $23,862 | $4,917 | $18,945 |
Agents Affiliated with this Home
-
Becky Hopkins

Seller's Agent in 2020
Becky Hopkins
Hills Real Estate
(816) 674-5699
7 in this area
61 Total Sales
-
B
Seller Co-Listing Agent in 2020
Brucie Hopkins
Hills Real Estate
-
Margy Regan

Buyer's Agent in 2020
Margy Regan
Compass Realty Group
(913) 226-3836
2 in this area
75 Total Sales
Map
Source: Heartland MLS
MLS Number: 2223357
APN: NP08100001-0010
- 8036 W 116th St
- 7874 W 118th Place
- 9113 W 115th Terrace
- 12107 Hemlock St
- 8708 W 113th St
- 12025 Grandview St
- 7506 W 116th Terrace
- 12113 Craig St
- 11508 Grant St
- 12126 England St
- 9036 W 121st Terrace
- 11290 Hadley St
- 11208 Lowell Ave
- 12207 England St
- 9803 W 121st St
- 9523 W 121st Terrace
- 9420 W 123rd St
- 9419 W 122nd St Unit 3
- 12314 England St
- 12407 England St
- 8286 W 117th St
- 8300 W 117th St
- 8280 W 117th St
- 8283 W 116th Terrace
- 8279 W 116th Terrace
- 8301 W 116th Terrace
- 11700 Hadley St
- 8304 W 117th St
- 8274 W 117th St
- 8275 W 116th Terrace
- 8301 W 117th St
- 8307 W 116th Terrace
- 8271 W 116th Terrace
- 8400 W 117th St
- 11706 Hadley St
- 11701 Hadley St
- 8270 W 117th St
- 8315 W 116th Terrace
- 11701 Woodward St
- 11625 Hemlock St
