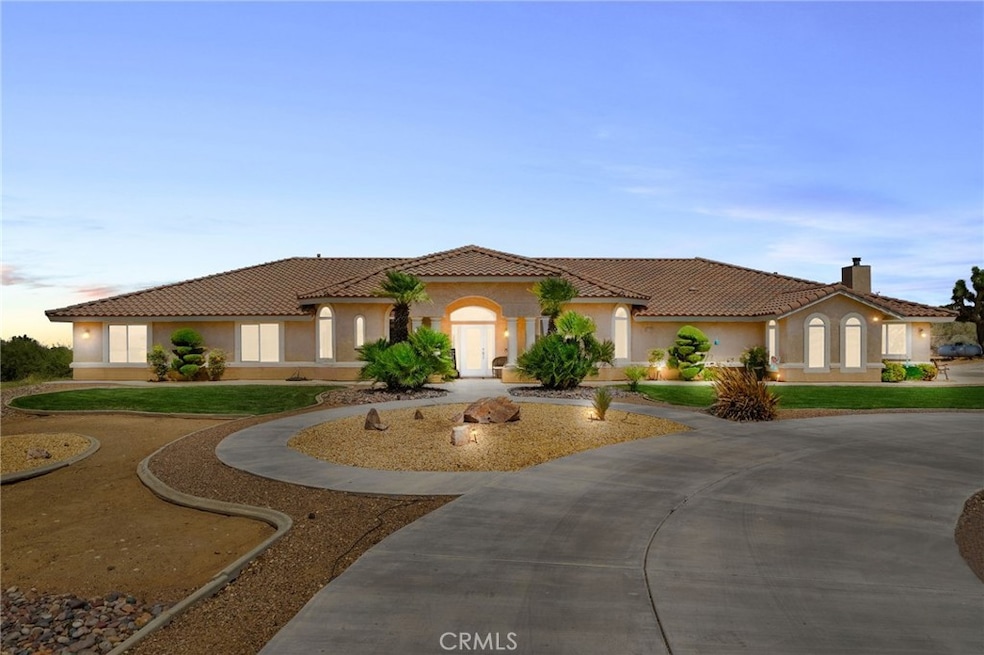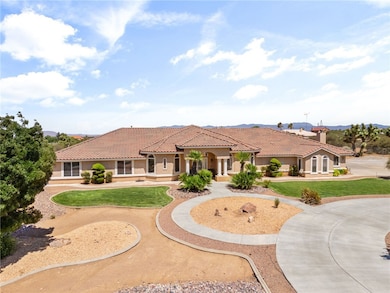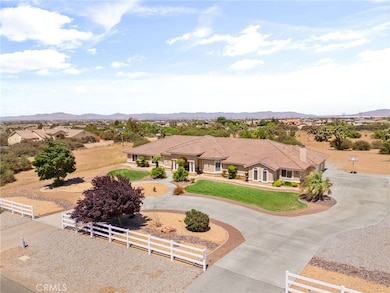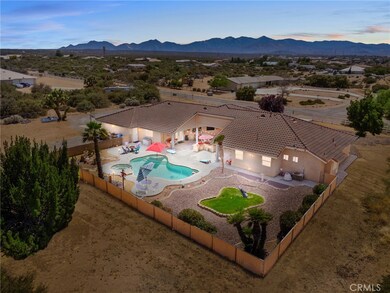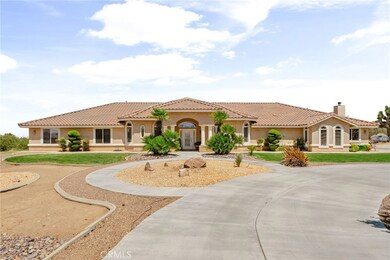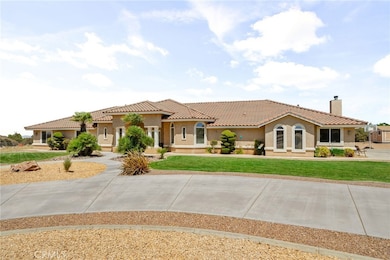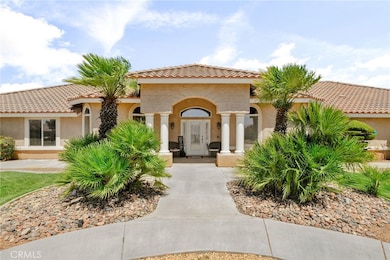8289 Alta Mesa Rd Oak Hills, CA 92344
Estimated payment $5,110/month
Highlights
- In Ground Pool
- Great Room
- Den
- Mountain View
- No HOA
- Double Oven
About This Home
Breaking News! Welcome to 8289 Alta Mesa Rd, located in the exceptional West Oak Hills community. Fully paved roads! Discover your dream-built, custom home oasis, tailored to complement your luxurious lifestyle and entertaining needs. This home has been meticulously designed and upgraded, including custom front landscaping. This incredible home provides luxury living at its finest. From lovely curb appeal to your oasis backyard with unobstructed breathtaking views of sunsets and sunrises! As you approach your circular driveway, enter through the glass door and be immediately met with grand glass windows presenting a view of a resort-style courtyard and backyard, including a fully equipped backyard island kitchen, pool, spa, and covered patio area. At the heart of the home lies a chef's gourmet kitchen you want to write home about, featuring granite countertops and an oversized island with full seating, stainless-steel appliances, dual oven, plenty of cabinetry, a nook area, and pantry. Ample counter space is available for food prep, and buffet-style presentation for gatherings. Opens to the family room & game room, ideal for entertaining. The family room offers a grand dry-stacked rock fireplace, a raised hearth, mantle, and high-efficiency, zero-clearance wood-burning fireplace that radiates heat for the surrounding areas. The spacious game room provides plenty of windows for natural lighting & backyard view. It includes a wet bar with mini refrigerator and a pass-through window. Dual French doors provide access to the courtyard, outdoor kitchen, and pool. The luxurious primary Master Suite showcases a serene and spacious oasis including dual French doors to backyard access, a walk-in closet, and a primary bathroom. The master bathroom includes a Roman jacuzzi tub, dual sinks, and a large shower, all adorned with custom tile. Off the entry is a formal dining area for those special evenings and Den. Two additional bedrooms are generous in size. Your Resort-designed backyard features a large courtyard, a full-size pool and spa, and a patio cover that wraps around the courtyard area. It is fully equipped with an island with a 4-burner barbecue, mini refrigerator, fire pit, & sitting area. For the sports/outdoors enthusiast, golf area to Tee Off with open space, batting cage structure & Plenty of room for your toys. But wait, there is more! 3-car garage, concrete driveway, central vacuum, tile flooring, recessed lighting, ceiling fans throughout,large shed.
Listing Agent
BERKSHIRE HATH HM SVCS CA PROP Brokerage Phone: 909-241-7601 License #01225253 Listed on: 07/22/2025

Home Details
Home Type
- Single Family
Est. Annual Taxes
- $7,575
Year Built
- Built in 2005
Lot Details
- 2.05 Acre Lot
- Rural Setting
- Cross Fenced
- Chain Link Fence
- Level Lot
- Front Yard
Parking
- 3 Car Attached Garage
- Parking Available
- Side Facing Garage
- Three Garage Doors
- Circular Driveway
Home Design
- Entry on the 1st floor
- Tile Roof
Interior Spaces
- 3,089 Sq Ft Home
- 1-Story Property
- Recessed Lighting
- Formal Entry
- Family Room with Fireplace
- Great Room
- Den
- Mountain Views
- Laundry Room
Kitchen
- Double Oven
- Gas Range
- Dishwasher
- Disposal
Bedrooms and Bathrooms
- 3 Bedrooms | 1 Main Level Bedroom
- Walk-In Closet
- Soaking Tub
Pool
- In Ground Pool
- In Ground Spa
Utilities
- Central Heating and Cooling System
- Propane
- Septic Type Unknown
Community Details
- No Home Owners Association
Listing and Financial Details
- Tax Lot 11
- Assessor Parcel Number 3039041270000
- $1,258 per year additional tax assessments
Map
Home Values in the Area
Average Home Value in this Area
Tax History
| Year | Tax Paid | Tax Assessment Tax Assessment Total Assessment is a certain percentage of the fair market value that is determined by local assessors to be the total taxable value of land and additions on the property. | Land | Improvement |
|---|---|---|---|---|
| 2025 | $7,575 | $651,445 | $120,853 | $530,592 |
| 2024 | $7,575 | $638,671 | $118,483 | $520,188 |
| 2023 | $7,491 | $626,148 | $116,160 | $509,988 |
| 2022 | $7,324 | $613,870 | $113,882 | $499,988 |
| 2021 | $6,668 | $553,000 | $111,000 | $442,000 |
| 2020 | $6,529 | $542,400 | $103,000 | $439,400 |
| 2019 | $6,348 | $526,600 | $100,000 | $426,600 |
| 2018 | $6,197 | $526,600 | $105,800 | $420,800 |
| 2017 | $5,802 | $489,800 | $98,400 | $391,400 |
| 2016 | $5,393 | $453,500 | $91,100 | $362,400 |
| 2015 | $5,013 | $418,000 | $84,000 | $334,000 |
| 2014 | $4,384 | $357,300 | $88,800 | $268,500 |
Property History
| Date | Event | Price | List to Sale | Price per Sq Ft |
|---|---|---|---|---|
| 07/22/2025 07/22/25 | For Sale | $849,900 | -- | $275 / Sq Ft |
Purchase History
| Date | Type | Sale Price | Title Company |
|---|---|---|---|
| Interfamily Deed Transfer | -- | American Title | |
| Grant Deed | $85,000 | American Title | |
| Interfamily Deed Transfer | -- | Lawyers Title Company | |
| Grant Deed | $60,000 | Lawyers Title Company | |
| Interfamily Deed Transfer | -- | -- | |
| Grant Deed | -- | -- | |
| Grant Deed | -- | -- |
Source: California Regional Multiple Listing Service (CRMLS)
MLS Number: CV25161136
APN: 3039-041-27
- 9920 Sage St
- 8195 Alta Mesa Rd
- 8340 Highland Ct
- 8384 Highland Ct Unit 201
- 8187 Anaconda Ave
- 8121 Anaconda Ave
- 8532 Braceo St
- 7925 Anaconda Ave
- 0 Braceo St Unit SW25261281
- 9875 Braceo St
- 9740 Joshua St
- 8294 Aster Rd
- 6920 Baldy Mesa Rd
- 0 Joshua Rd Unit PW25180876
- 0 Joshua Rd Unit IG25192121
- 0 Joshua Rd Unit HD24075815
- 8379 Beaver Ave
- 9275 Rattlesnake Rd
- 10328 El Centro Rd
- 10634 Mesquite St
- 9512 Mesquite St
- 7653 Phelan Rd
- 12327 Farmington St Unit 3B
- 9800 Mesa Linda
- 9526 Appleton St
- 13102 Napa Ct
- 13166 Monrovia St
- 13352 Pleasant View Ave
- 12370 Mesa St
- 11876 Salem Rd Unit B
- 13500 Live Oak St
- 12487 Sunset Rd
- 13552 Avenal St
- 7783 Howard Ct
- 7879 Opal Ave Unit 1
- 6376 Coyote Rd
- 8962 Ironstone Ct
- 14342 Dartmouth St
- 9919 Topaz Ave
- 11766 Olivine Rd
