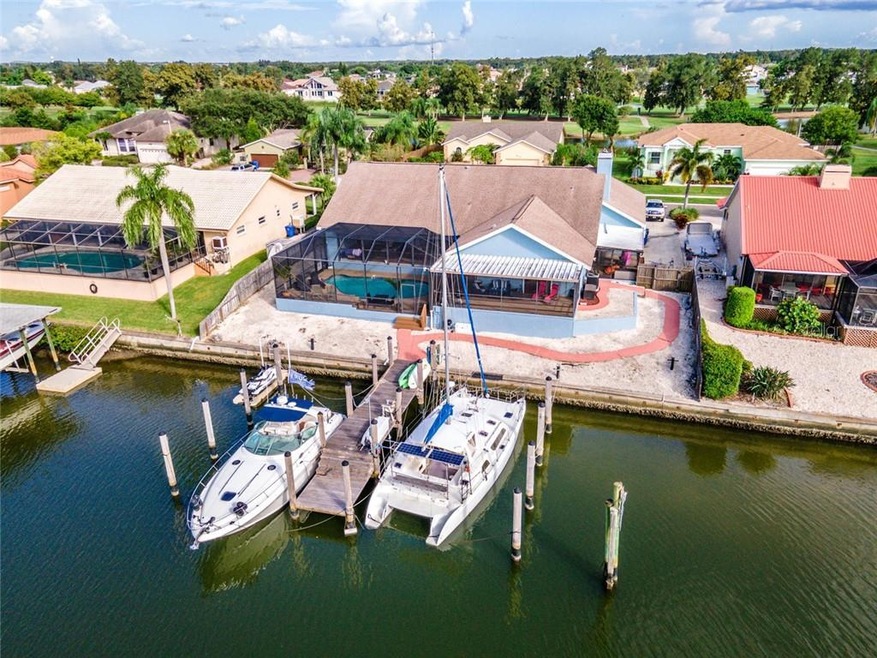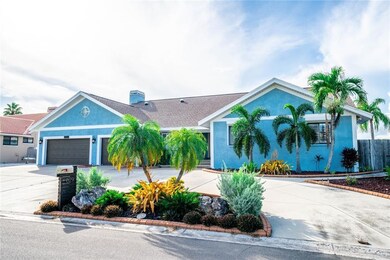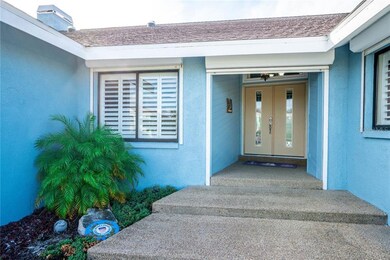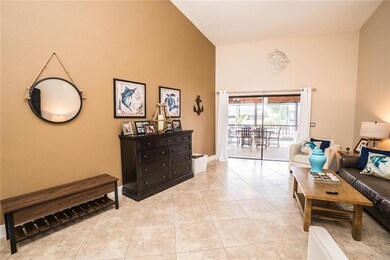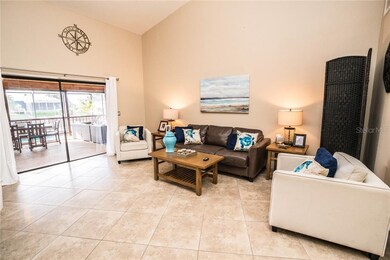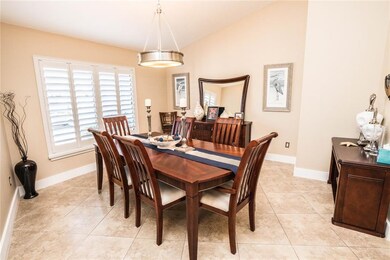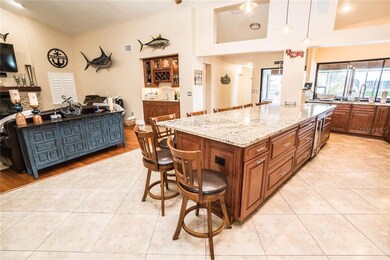
829 Birdie Way Apollo Beach, FL 33572
Estimated Value: $1,047,000 - $1,209,000
Highlights
- 102 Feet of Waterfront
- Dock Does Not Have A Water Supply
- Sailboat Water Access
- Apollo Beach Elementary School Rated A-
- Parking available for a boat
- Boat Ramp
About This Home
As of October 2020A boater's dream! Enjoy 102 foot of water frontage on a deep saltwater canal with direct "no bridge" access to Tampa Bay and Gulf of Mexico. The huge dock will accommodate two 65' boats or one 100' boat and has water, power, and wifi! All pilings on the dock are heavy duty made out of greenheart lumber and epe decking, hurricane hole on the deep canal for sailboats! This contemporary waterfront home is nestled within the quiet upscale boating and golfing community of apollo beach. Situated on an oversized lot the home boasts 3,042 heated sf and 5,300 sf under roof! Entering through custom double doors into a spacious open floorplan with views of the water and soaring ceilings. The separate living and dining areas lead to your large kitchen overlooking the family room with a wood-burning fireplace. The amazing kitchen is a chef's dream featuring a huge island with plenty of seating, lots of wood cabinetry, granite countertops, a professional gas cooktop with a mosaic art insert, upgraded stainless steel appliances, two in-wall speakers, and a pass-through window to the lanai bar all overlooking the gorgeous pool and views of the water! This space was perfectly designed for entertaining and large family gatherings! The split bedroom plan offers 4 large bedrooms with large led lit closets. The large master retreat has wood flooring, more stunning water views, and a walk-in closet. The en-suite features a large open walk-in shower, dual sinks, water closet, and soaking tub. Just before the master is a large bedroom with a dedicated full bath which could be used as a study/den, private guest suite, nursery, or an in-home gym! Two more secondary bedrooms and a full bath are located at the other side of the house offering privacy for everyone! Just some of the upgrades include four remote controlled fans, plantation shutters, USB charging plugs, lighted switches, led guide lights throughout, pro series decora outlet/switches and GFI's, custom trim, plinth blocks, real wood door casings, and new door hardware. The oversized 3-car garage has a workshop with 2 a/c units and is wired for woodworking machines or car shop. The circular drive has an extra pad to park up to a 48' rv motorhome or trailer and has a dedicated 30 amp power source. Updates include; roof replaced 2006, 2 a/c's replaced in 2006 & 2013, pool resurfaced 2013, new pool enclosure 2013, tiles/wood floors replaced 2009, landscaping 2016. Plus, full roll down hurricane shutters! This community has no cdd or hoa! Start living the dream in a boating paradise! Schedule your private viewing today! Welcome home!
Last Agent to Sell the Property
LPT REALTY, LLC License #3265232 Listed on: 09/01/2020

Home Details
Home Type
- Single Family
Est. Annual Taxes
- $6,176
Year Built
- Built in 1985
Lot Details
- 0.29 Acre Lot
- Lot Dimensions are 101x125
- 102 Feet of Waterfront
- Property fronts a saltwater canal
- South Facing Home
- Mature Landscaping
- Oversized Lot
- Landscaped with Trees
- Property is zoned PD
Parking
- 3 Car Attached Garage
- Parking Pad
- Workshop in Garage
- Garage Door Opener
- Circular Driveway
- Open Parking
- Parking available for a boat
Home Design
- Contemporary Architecture
- Slab Foundation
- Shingle Roof
- Block Exterior
- Stucco
Interior Spaces
- 3,042 Sq Ft Home
- 1-Story Property
- Open Floorplan
- Built-In Features
- Crown Molding
- Cathedral Ceiling
- Ceiling Fan
- Shutters
- Sliding Doors
- Family Room with Fireplace
- Great Room
- Family Room Off Kitchen
- Separate Formal Living Room
- L-Shaped Dining Room
- Breakfast Room
- Formal Dining Room
- Den
- Inside Utility
- Laundry Room
- Canal Views
- Fire and Smoke Detector
Kitchen
- Built-In Oven
- Cooktop with Range Hood
- Microwave
- Dishwasher
- Stone Countertops
- Solid Wood Cabinet
- Disposal
Flooring
- Wood
- Ceramic Tile
Bedrooms and Bathrooms
- 4 Bedrooms
- Split Bedroom Floorplan
- Walk-In Closet
- 3 Full Bathrooms
Pool
- Screened Pool
- In Ground Pool
- Fence Around Pool
- Pool Deck
- Pool Lighting
Outdoor Features
- Sailboat Water Access
- No Fixed Bridges
- Access to Saltwater Canal
- Seawall
- Boat Lift
- Boat Ramp
- Dock Does Not Have A Water Supply
- Dock made with wood
- Open Dock
- Deck
- Enclosed patio or porch
- Outdoor Kitchen
- Exterior Lighting
- Outdoor Grill
Location
- Flood Insurance May Be Required
Schools
- Apollo Beach Elementary School
- Eisenhower Middle School
- Lennard High School
Utilities
- Central Heating and Cooling System
- Thermostat
- Underground Utilities
- Natural Gas Connected
- High Speed Internet
Community Details
- No Home Owners Association
- A Resub Of A Por Of Apollo Subdivision
Listing and Financial Details
- Down Payment Assistance Available
- Homestead Exemption
- Visit Down Payment Resource Website
- Legal Lot and Block 7 / 33
- Assessor Parcel Number U-20-31-19-1TC-000033-00007.0
Ownership History
Purchase Details
Home Financials for this Owner
Home Financials are based on the most recent Mortgage that was taken out on this home.Purchase Details
Home Financials for this Owner
Home Financials are based on the most recent Mortgage that was taken out on this home.Purchase Details
Home Financials for this Owner
Home Financials are based on the most recent Mortgage that was taken out on this home.Purchase Details
Home Financials for this Owner
Home Financials are based on the most recent Mortgage that was taken out on this home.Similar Homes in Apollo Beach, FL
Home Values in the Area
Average Home Value in this Area
Purchase History
| Date | Buyer | Sale Price | Title Company |
|---|---|---|---|
| Biggs Frank L | $750,000 | Homelight Settlement Llc | |
| Siberski Scott J | $545,000 | Florida Property Title Srvs | |
| Siberski Scott J | -- | Florida Property Title Svcs | |
| Roberts Mark Alan | $475,000 | Mti Title Insurance Agency I | |
| Degulis Brian | $350,000 | -- |
Mortgage History
| Date | Status | Borrower | Loan Amount |
|---|---|---|---|
| Previous Owner | Siberski Scott J | $510,000 | |
| Previous Owner | Siberski Scott J | $520,695 | |
| Previous Owner | Roberts Mark Alan | $380,000 | |
| Previous Owner | Roberts Mark Alan | $70,700 | |
| Previous Owner | Sample Robert C | $280,000 | |
| Previous Owner | Sample Robert C | $100,000 |
Property History
| Date | Event | Price | Change | Sq Ft Price |
|---|---|---|---|---|
| 10/09/2020 10/09/20 | Sold | $750,000 | +3.4% | $247 / Sq Ft |
| 09/06/2020 09/06/20 | Pending | -- | -- | -- |
| 09/01/2020 09/01/20 | For Sale | $725,000 | -- | $238 / Sq Ft |
Tax History Compared to Growth
Tax History
| Year | Tax Paid | Tax Assessment Tax Assessment Total Assessment is a certain percentage of the fair market value that is determined by local assessors to be the total taxable value of land and additions on the property. | Land | Improvement |
|---|---|---|---|---|
| 2024 | $13,497 | $770,331 | $304,196 | $466,135 |
| 2023 | $12,647 | $759,236 | $278,846 | $480,390 |
| 2022 | $11,485 | $682,409 | $253,496 | $428,913 |
| 2021 | $9,966 | $527,141 | $212,937 | $314,204 |
| 2020 | $6,322 | $371,418 | $0 | $0 |
| 2019 | $6,176 | $363,067 | $0 | $0 |
| 2018 | $8,901 | $462,522 | $0 | $0 |
| 2017 | $7,159 | $405,839 | $0 | $0 |
| 2016 | $7,313 | $367,187 | $0 | $0 |
| 2015 | $5,680 | $316,986 | $0 | $0 |
| 2014 | $5,651 | $314,470 | $0 | $0 |
| 2013 | -- | $309,823 | $0 | $0 |
Agents Affiliated with this Home
-
Michael Simpkins

Seller's Agent in 2020
Michael Simpkins
LPT REALTY, LLC
(813) 541-3307
106 in this area
252 Total Sales
Map
Source: Stellar MLS
MLS Number: T3260158
APN: U-20-31-19-1TC-000033-00007.0
- 834 Birdie Way
- 819 Birdie Way
- 817 Eagle Ln
- 811 Eagle Ln
- 909 Birdie Way
- 802 Eagle Ln
- 901 Eagle Ln
- 808 Symphony Isles Blvd
- 829 Golf Island Dr
- 861 Symphony Isles Blvd
- 818 Golf Island Dr
- 920 Symphony Isles Blvd
- 931 Allegro Ln
- 915 Symphony Isles Blvd
- 907 Golf Island Dr
- 736 Flamingo Dr
- 946 Allegro Ln
- 706 Bunker View Dr
- 935 Chipaway Dr
- 1215 Acappella Ln
- 829 Birdie Way
- 827 Birdie Way
- 831 Birdie Way
- 832 Birdie Way
- 825 Birdie Way
- 833 Birdie Way
- 830 Birdie Way
- 836 Birdie Way
- 828 Birdie Way
- 816 Chipaway Dr
- 823 Birdie Way
- 814 Chipaway Dr
- 835 Birdie Way
- 818 Chipaway Dr
- 838 Birdie Way
- 812 Chipaway Dr
- 820 Chipaway Dr
- 826 Birdie Way
- 821 Birdie Way
- 837 Birdie Way
