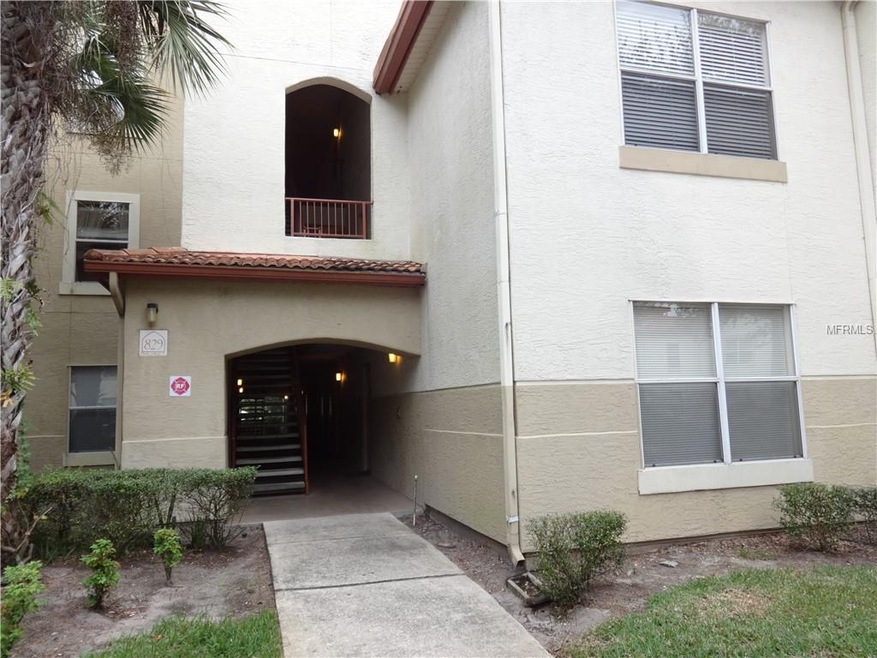
829 Camargo Way Unit 109 Altamonte Springs, FL 32714
Spring Valley Neighborhood
3
Beds
2
Baths
1,340
Sq Ft
$373/mo
HOA Fee
Highlights
- Fitness Center
- Gated Community
- Community Pool
- Lake Brantley High School Rated A-
- Bonus Room
- 1 Car Attached Garage
About This Home
As of August 2021First Floor Condo In The Heart Of Altamonte Springs
Property Details
Home Type
- Condominium
Est. Annual Taxes
- $1,797
Year Built
- Built in 1997
Lot Details
- Land Lease expires 10/31/19
HOA Fees
- $373 Monthly HOA Fees
Parking
- 1 Car Attached Garage
Home Design
- Slab Foundation
- Slate Roof
Interior Spaces
- 1,340 Sq Ft Home
- 3-Story Property
- Bonus Room
- Ceramic Tile Flooring
- Range
- Laundry in unit
Bedrooms and Bathrooms
- 3 Bedrooms
- 2 Full Bathrooms
Utilities
- Central Heating and Cooling System
- Electric Water Heater
- Cable TV Available
Listing and Financial Details
- Down Payment Assistance Available
- Visit Down Payment Resource Website
- Assessor Parcel Number 16-21-29-527-0700-1090
Community Details
Overview
- Bona Vista Condo Subdivision
- Rental Restrictions
Recreation
- Fitness Center
- Community Pool
Pet Policy
- Pets up to 35 lbs
- 2 Pets Allowed
Security
- Card or Code Access
- Gated Community
Map
Create a Home Valuation Report for This Property
The Home Valuation Report is an in-depth analysis detailing your home's value as well as a comparison with similar homes in the area
Home Values in the Area
Average Home Value in this Area
Property History
| Date | Event | Price | Change | Sq Ft Price |
|---|---|---|---|---|
| 08/30/2021 08/30/21 | Sold | $147,500 | -1.7% | $110 / Sq Ft |
| 08/21/2021 08/21/21 | Price Changed | $150,000 | 0.0% | $112 / Sq Ft |
| 08/21/2021 08/21/21 | For Sale | $150,000 | +1.7% | $112 / Sq Ft |
| 07/09/2021 07/09/21 | Pending | -- | -- | -- |
| 07/01/2021 07/01/21 | For Sale | $147,500 | +13.5% | $110 / Sq Ft |
| 05/15/2019 05/15/19 | Sold | $130,000 | -9.1% | $97 / Sq Ft |
| 04/26/2019 04/26/19 | Pending | -- | -- | -- |
| 04/12/2019 04/12/19 | Price Changed | $143,000 | -0.7% | $107 / Sq Ft |
| 04/08/2019 04/08/19 | Price Changed | $144,000 | -0.7% | $107 / Sq Ft |
| 03/10/2019 03/10/19 | For Sale | $145,000 | 0.0% | $108 / Sq Ft |
| 02/22/2019 02/22/19 | Pending | -- | -- | -- |
| 02/01/2019 02/01/19 | Price Changed | $145,000 | -1.7% | $108 / Sq Ft |
| 01/17/2019 01/17/19 | Price Changed | $147,500 | -1.7% | $110 / Sq Ft |
| 12/03/2018 12/03/18 | For Sale | $150,000 | -- | $112 / Sq Ft |
Source: Stellar MLS
Tax History
| Year | Tax Paid | Tax Assessment Tax Assessment Total Assessment is a certain percentage of the fair market value that is determined by local assessors to be the total taxable value of land and additions on the property. | Land | Improvement |
|---|---|---|---|---|
| 2024 | $2,986 | $163,229 | -- | -- |
| 2023 | $2,453 | $148,390 | $0 | $0 |
| 2021 | $2,216 | $132,060 | $0 | $132,060 |
| 2020 | $2,040 | $120,700 | $0 | $0 |
| 2019 | $1,877 | $120,700 | $0 | $0 |
| 2018 | $1,797 | $120,700 | $0 | $0 |
| 2017 | $1,595 | $85,532 | $0 | $0 |
| 2016 | $1,478 | $86,620 | $0 | $0 |
| 2015 | $1,278 | $85,200 | $0 | $0 |
| 2014 | $1,278 | $78,100 | $0 | $0 |
Source: Public Records
Mortgage History
| Date | Status | Loan Amount | Loan Type |
|---|---|---|---|
| Open | $138,750 | New Conventional | |
| Closed | $95,875 | Purchase Money Mortgage | |
| Previous Owner | $183,100 | Fannie Mae Freddie Mac |
Source: Public Records
Deed History
| Date | Type | Sale Price | Title Company |
|---|---|---|---|
| Warranty Deed | $147,500 | Attorney | |
| Warranty Deed | $130,000 | Brokers Title Of Ctrl Fl Llc | |
| Special Warranty Deed | $55,000 | Attorney | |
| Trustee Deed | -- | None Available | |
| Deed | $100 | -- | |
| Warranty Deed | $228,900 | C & M Title Inc |
Source: Public Records
Similar Homes in Altamonte Springs, FL
Source: Stellar MLS
MLS Number: O5750011
APN: 16-21-29-527-0700-1090
Nearby Homes
- 829 Camargo Way Unit 212
- 827 Camargo Way Unit 307
- 831 Camargo Way Unit 203
- 823 Camargo Way Unit 101
- 832 Camargo Way Unit 207
- 824 Camargo Way Unit 106
- 822 Camargo Way Unit 101
- 207 Sterling Springs Ln
- 174 Waterfall Way Unit 106
- 150 Waterfall Way Unit 102
- 180 Waterfall Way Unit 203
- 232 Riverbend Dr Unit 201
- 238 Riverbend Dr Unit 105
- 238 Riverbend Dr Unit 107
- 275 Sterling Springs Ln
- 622 Stanford Dr
- 196 Riverbend Dr Unit 204
- 196 Riverbend Dr Unit 103
- 196 Riverbend Dr Unit 101
- 615 Clemson Dr
