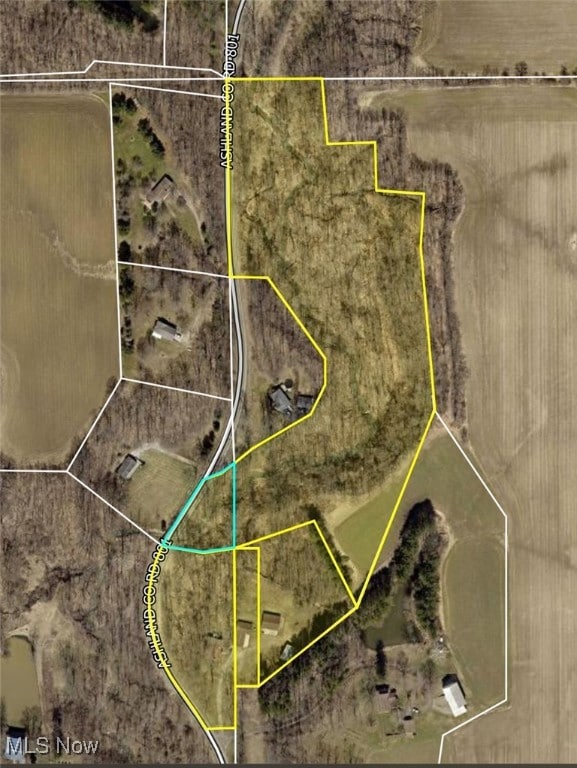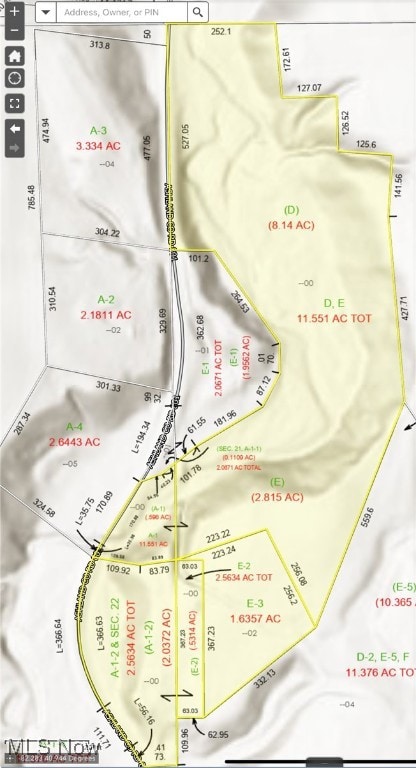
829 County Road 801 Ashland, OH 44805
Estimated payment $3,424/month
Highlights
- Very Popular Property
- Deck
- Family Room with Fireplace
- 15.75 Acre Lot
- Secluded Lot
- Spring on Lot
About This Home
This home is located at 829 County Road 801, Ashland, OH 44805 and is currently priced at $565,000. This property was built in 1976. 829 County Road 801 is a home located in Ashland County with nearby schools including Mapleton Elementary School, Mapleton Middle School, and Mapleton High School.
Listing Agent
RE/MAX Showcase Brokerage Email: biscayne1969@gmail.com, 419-651-7071 License #2002022150 Listed on: 07/13/2025

Home Details
Home Type
- Single Family
Est. Annual Taxes
- $3,524
Year Built
- Built in 1976
Lot Details
- 15.75 Acre Lot
- Secluded Lot
- Steep Slope
- Wooded Lot
- Many Trees
- J31-021-0-0018-00,J312-0223-0-0003-02
Parking
- 8 Car Detached Garage
- Front Facing Garage
- Garage Door Opener
- Circular Driveway
- Gravel Driveway
Home Design
- Traditional Architecture
- Block Foundation
- Fiberglass Roof
- Asphalt Roof
- Metal Roof
- Wood Siding
- Cedar Siding
- Cedar
Interior Spaces
- 3-Story Property
- Woodwork
- Recessed Lighting
- Fireplace With Gas Starter
- Family Room with Fireplace
- 2 Fireplaces
- Screened Porch
Kitchen
- Range
- Microwave
- Dishwasher
- Granite Countertops
Bedrooms and Bathrooms
- 5 Bedrooms | 2 Main Level Bedrooms
- Walk-In Closet
- 3 Full Bathrooms
- Double Vanity
Partially Finished Basement
- Basement Fills Entire Space Under The House
- Fireplace in Basement
- Laundry in Basement
Outdoor Features
- Spring on Lot
- Stream or River on Lot
- Deck
Utilities
- Forced Air Heating and Cooling System
- Heating System Uses Gas
- Water Softener
- Septic Tank
- High Speed Internet
Community Details
- No Home Owners Association
Listing and Financial Details
- Assessor Parcel Number J31-022-0-0003-00
Map
Home Values in the Area
Average Home Value in this Area
Tax History
| Year | Tax Paid | Tax Assessment Tax Assessment Total Assessment is a certain percentage of the fair market value that is determined by local assessors to be the total taxable value of land and additions on the property. | Land | Improvement |
|---|---|---|---|---|
| 2024 | $3,104 | $95,450 | $9,300 | $86,150 |
| 2023 | $3,104 | $95,450 | $9,300 | $86,150 |
| 2022 | $2,781 | $76,360 | $7,440 | $68,920 |
| 2021 | $2,786 | $76,360 | $7,440 | $68,920 |
| 2020 | $2,589 | $76,360 | $7,440 | $68,920 |
| 2019 | $2,323 | $66,310 | $7,380 | $58,930 |
| 2018 | $2,437 | $66,310 | $7,380 | $58,930 |
| 2017 | $2,258 | $66,310 | $7,380 | $58,930 |
| 2016 | $2,258 | $60,280 | $6,710 | $53,570 |
| 2015 | $2,174 | $60,280 | $6,710 | $53,570 |
| 2013 | $2,356 | $63,360 | $6,600 | $56,760 |
Property History
| Date | Event | Price | Change | Sq Ft Price |
|---|---|---|---|---|
| 07/13/2025 07/13/25 | For Sale | $565,000 | -- | $283 / Sq Ft |
Purchase History
| Date | Type | Sale Price | Title Company |
|---|---|---|---|
| Deed | -- | -- |
Similar Homes in Ashland, OH
Source: MLS Now
MLS Number: 5139611
APN: J31-021-0-0018-00
- 885 State Route 58
- 885 Ohio 58
- 858 Township Road 713
- 941 Ohio 58
- 945 Township Road 773
- 672 State Route 302
- 992 County Road 601
- 401 N Main St
- 902 Ohio 89
- 1197 Township Road 753
- 99 Harold Dr
- 95 Harold Dr
- 121 Harold Dr
- 507 State Route 511
- 2270 Ohio 511
- 725 Township Road 462
- 1129 Township Road 543
- 0 Westlake Dr
- 1315 Lake Dr
- 265 Ronald Ave
- 230 Lindale Ave
- Cardinal Ct
- 332 Sloan Ave
- 617 Broad St Unit 617 Broad Street
- 1800 Arrowhead Way
- 1140 Commerce Pkwy
- 8 Senior Dr
- 206 Stuart Dr
- 777 Laver Rd
- 664 Highland Dr
- 211 N Main St
- 36 W 4th St Unit 36 12
- 253 Greenlawn Ave
- 420 Spayer Ln
- 190 Gerke Ave Unit 4
- 135 W 1st St
- 135 W 1st St
- 283 Park Ave W Unit 4
- 1117 Kadas Ln






