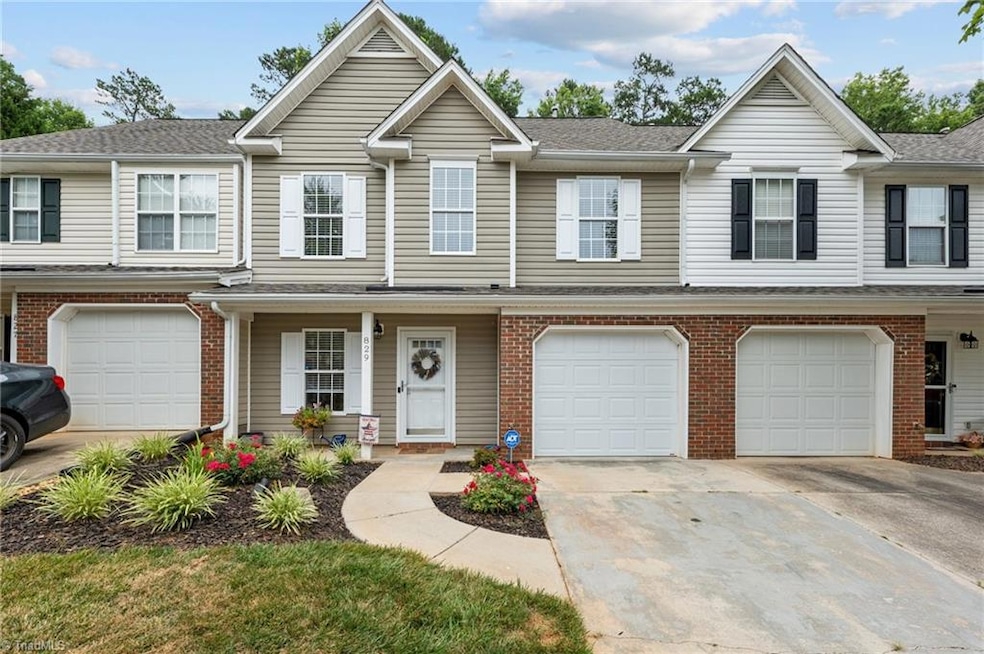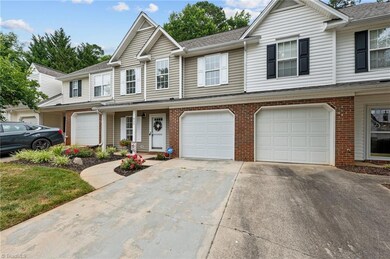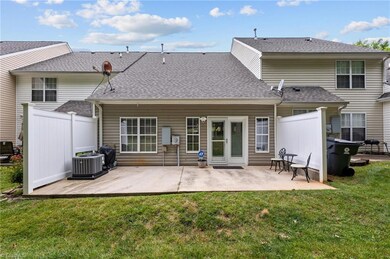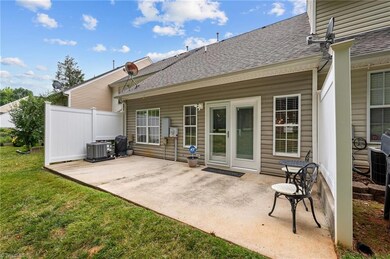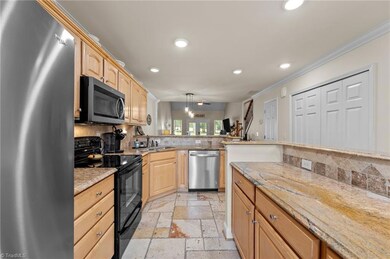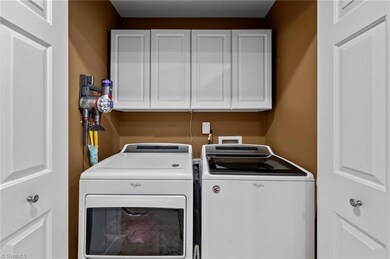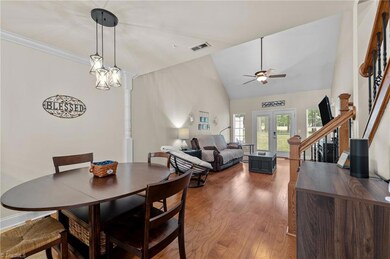
829 Creek Crossing Trail Whitsett, NC 27377
Stoney Creek Golf Club NeighborhoodHighlights
- On Golf Course
- Engineered Wood Flooring
- 1 Car Attached Garage
- In Ground Pool
- Main Floor Primary Bedroom
- Forced Air Heating and Cooling System
About This Home
As of October 2020Discover the perfect blend of luxury and comfort in this spacious townhome with a beautifully designed floorplan and high-end upgrades. Situated on the picturesque Stoney Creek Golf Course, this home offers breathtaking views and modern amenities for an exceptional living experience. The kitchen boasts elegant granite countertops, a stylish tile backsplash and is open to the dining area and living room, making it perfect for entertaining. Enjoy the convenience of a master bedroom on the main floor with two closets and a luxurious en-suite bath with granite vanity tops, tile flooring and glass shower door. Don't miss the opportunity to make this exceptional townhome your own, schedule a showing today and experience the best of Stoney Creek living!
Last Agent to Sell the Property
Keller Williams Central License #327716 Listed on: 07/10/2024

Townhouse Details
Home Type
- Townhome
Est. Annual Taxes
- $1,353
Year Built
- Built in 1999
Lot Details
- 1,742 Sq Ft Lot
- On Golf Course
HOA Fees
Parking
- 1 Car Attached Garage
- Driveway
Home Design
- Brick Exterior Construction
- Slab Foundation
- Vinyl Siding
Interior Spaces
- 1,642 Sq Ft Home
- 1,400-1,800 Sq Ft Home
- Property has 2 Levels
- Ceiling Fan
- Dryer Hookup
Flooring
- Engineered Wood
- Carpet
- Tile
Bedrooms and Bathrooms
- 3 Bedrooms
- Primary Bedroom on Main
Pool
- In Ground Pool
Schools
- Eastern Middle School
- Eastern Guilford High School
Utilities
- Forced Air Heating and Cooling System
- Heating System Uses Natural Gas
- Electric Water Heater
Listing and Financial Details
- Assessor Parcel Number 108601
- 1% Total Tax Rate
Community Details
Overview
- St. Andrews Townhomes Subdivision
Recreation
- Community Pool
Ownership History
Purchase Details
Home Financials for this Owner
Home Financials are based on the most recent Mortgage that was taken out on this home.Purchase Details
Home Financials for this Owner
Home Financials are based on the most recent Mortgage that was taken out on this home.Purchase Details
Home Financials for this Owner
Home Financials are based on the most recent Mortgage that was taken out on this home.Purchase Details
Home Financials for this Owner
Home Financials are based on the most recent Mortgage that was taken out on this home.Purchase Details
Home Financials for this Owner
Home Financials are based on the most recent Mortgage that was taken out on this home.Purchase Details
Home Financials for this Owner
Home Financials are based on the most recent Mortgage that was taken out on this home.Similar Homes in Whitsett, NC
Home Values in the Area
Average Home Value in this Area
Purchase History
| Date | Type | Sale Price | Title Company |
|---|---|---|---|
| Warranty Deed | $255,000 | None Listed On Document | |
| Warranty Deed | $165,000 | None Available | |
| Interfamily Deed Transfer | -- | None Available | |
| Warranty Deed | $128,000 | Chicago Title Insurance Co | |
| Warranty Deed | $135,000 | None Available | |
| Warranty Deed | $138,500 | -- |
Mortgage History
| Date | Status | Loan Amount | Loan Type |
|---|---|---|---|
| Open | $75,000 | New Conventional | |
| Previous Owner | $36,000 | Credit Line Revolving | |
| Previous Owner | $156,750 | New Conventional | |
| Previous Owner | $117,745 | FHA | |
| Previous Owner | $124,755 | FHA | |
| Previous Owner | $108,000 | Negative Amortization | |
| Previous Owner | $130,000 | Credit Line Revolving | |
| Previous Owner | $135,000 | Credit Line Revolving | |
| Previous Owner | $110,550 | No Value Available | |
| Closed | $10,000 | No Value Available |
Property History
| Date | Event | Price | Change | Sq Ft Price |
|---|---|---|---|---|
| 07/11/2025 07/11/25 | Pending | -- | -- | -- |
| 06/25/2025 06/25/25 | For Sale | $255,000 | +54.5% | $154 / Sq Ft |
| 10/05/2020 10/05/20 | Sold | $165,000 | 0.0% | $105 / Sq Ft |
| 09/07/2020 09/07/20 | Pending | -- | -- | -- |
| 08/31/2020 08/31/20 | For Sale | $165,000 | -- | $105 / Sq Ft |
Tax History Compared to Growth
Tax History
| Year | Tax Paid | Tax Assessment Tax Assessment Total Assessment is a certain percentage of the fair market value that is determined by local assessors to be the total taxable value of land and additions on the property. | Land | Improvement |
|---|---|---|---|---|
| 2023 | $1,379 | $154,000 | $30,000 | $124,000 |
| 2022 | $1,353 | $154,000 | $30,000 | $124,000 |
| 2021 | $943 | $107,300 | $24,000 | $83,300 |
| 2020 | $937 | $107,300 | $24,000 | $83,300 |
| 2019 | $931 | $107,300 | $0 | $0 |
| 2018 | $926 | $107,300 | $0 | $0 |
| 2017 | $931 | $107,300 | $0 | $0 |
| 2016 | $1,076 | $120,600 | $0 | $0 |
| 2015 | $1,082 | $120,600 | $0 | $0 |
| 2014 | $1,049 | $120,600 | $0 | $0 |
Agents Affiliated with this Home
-
Kelly Wirt

Seller's Agent in 2025
Kelly Wirt
Kelly Wirt Realty Group, LLC
(336) 213-0936
3 in this area
269 Total Sales
-
Chasity Hayes

Buyer's Agent in 2025
Chasity Hayes
LPT Realty, LLC
(919) 697-9317
16 Total Sales
-
Brad Barbour
B
Seller's Agent in 2020
Brad Barbour
Hill Barbour Realty
(336) 380-6024
1 in this area
62 Total Sales
-
Hilary Hill

Seller Co-Listing Agent in 2020
Hilary Hill
Hill Barbour Realty
(336) 892-8796
4 in this area
195 Total Sales
-
Laura Leach
L
Buyer's Agent in 2020
Laura Leach
Leach Real Estate, LLC
(336) 442-9797
2 in this area
38 Total Sales
Map
Source: Triad MLS
MLS Number: 1148380
APN: 0108601
