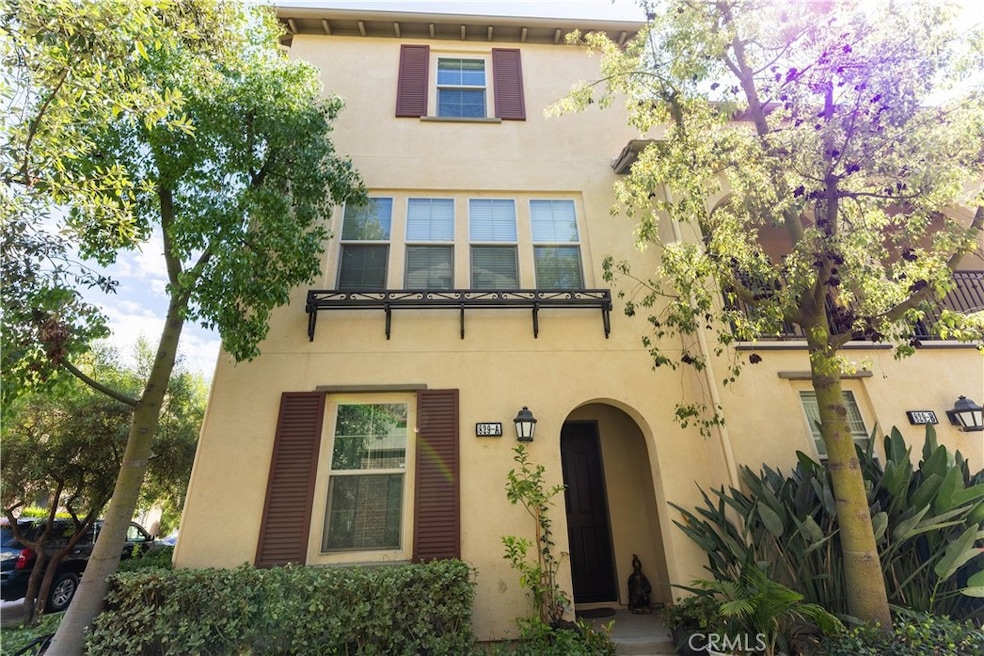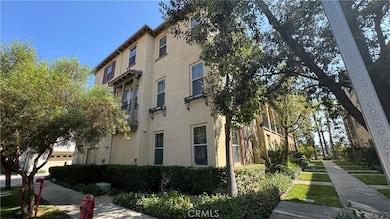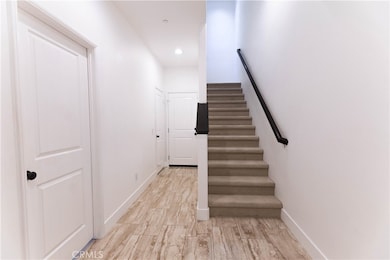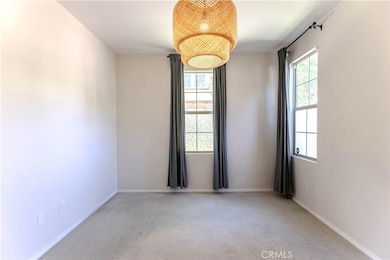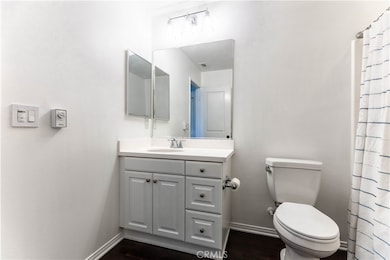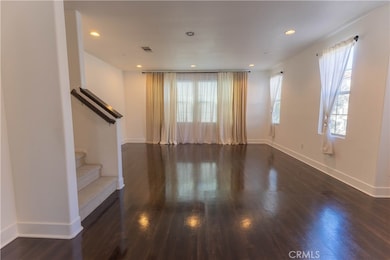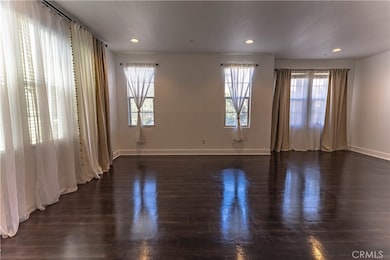829 E Cassia Ln Unit A Azusa, CA 91702
Rosedale NeighborhoodEstimated payment $5,465/month
Highlights
- Fitness Center
- Open Floorplan
- Multi-Level Bedroom
- Spa
- Mountain View
- Clubhouse
About This Home
Fantastic opportunity to own this highly upgraded, spacious with over 2,000 SQ. FT. end-unit with 4 bedrooms and 3.5 bathrooms in the Rosedale community. Priced to sell, this unit is ready for you to move right in and enjoy resort-style living. Thoughtful recent updates provide modern comfort while leaving room for your personal touch. The open layout floor plan includes a bedroom with its own private bathroom on the first floor. The second floor boasts a large, open living area that is perfect for entertaining, with an upgraded kitchen and a half bath, balcony for you to enjoy. The third floor includes the primary suite with walk-in closet and primary bathroom with dual sinks, 2 additional bedrooms and a 3rd full bath. Energy efficient upgrade- newer tankless water heater with a lower utility cost. Fresh interior painting throughout, new faucets, door handles and light fixtures in the bathrooms. The Rosedale Community offers resort style living with beautifully landscaped grounds, including access to 2 pools, spas, clubhouse, fitness center, outdoor bbq's and fire pit, walking trail and multiple parks! Located directly next to the Metro Gold Line station allowing easy access to downtown Pasadena, downtown Los Angeles and more. Close to Azusa Pacific University, Citrus College. Convenient access to shopping, dining and the 210 freeway. This is a must see!
Listing Agent
Elevate Real Estate Agency Brokerage Phone: 951-264-4769 License #01853550 Listed on: 10/21/2025

Open House Schedule
-
Saturday, November 22, 202512:00 am to 3:00 pm11/22/2025 12:00:00 AM +00:0011/22/2025 3:00:00 PM +00:00Add to Calendar
Townhouse Details
Home Type
- Townhome
Est. Annual Taxes
- $13,032
Year Built
- Built in 2012
Lot Details
- End Unit
- 1 Common Wall
HOA Fees
- $373 Monthly HOA Fees
Parking
- 2 Car Attached Garage
Home Design
- Entry on the 1st floor
- Turnkey
Interior Spaces
- 2,005 Sq Ft Home
- 3-Story Property
- Open Floorplan
- Entryway
- Family Room
- Mountain Views
- Laundry Room
Kitchen
- Eat-In Kitchen
- Gas Range
- Microwave
- Dishwasher
Flooring
- Wood
- Tile
Bedrooms and Bathrooms
- 4 Bedrooms | 1 Main Level Bedroom
- Multi-Level Bedroom
Outdoor Features
- Spa
- Balcony
- Exterior Lighting
Utilities
- Central Heating and Cooling System
- Tankless Water Heater
Listing and Financial Details
- Tax Lot 7
- Tax Tract Number 66141
- Assessor Parcel Number 8625035100
- $4,515 per year additional tax assessments
- Seller Considering Concessions
Community Details
Overview
- 332 Units
- Rosedale Promenade Association, Phone Number (626) 967-7921
- Lordon Management Company HOA
Amenities
- Community Fire Pit
- Community Barbecue Grill
- Picnic Area
- Clubhouse
Recreation
- Community Playground
- Fitness Center
- Community Pool
- Community Spa
- Park
Map
Home Values in the Area
Average Home Value in this Area
Tax History
| Year | Tax Paid | Tax Assessment Tax Assessment Total Assessment is a certain percentage of the fair market value that is determined by local assessors to be the total taxable value of land and additions on the property. | Land | Improvement |
|---|---|---|---|---|
| 2025 | $13,032 | $716,567 | $380,040 | $336,527 |
| 2024 | $12,717 | $702,518 | $372,589 | $329,929 |
| 2023 | $12,380 | $688,744 | $365,284 | $323,460 |
| 2022 | $11,821 | $675,240 | $358,122 | $317,118 |
| 2021 | $9,434 | $445,836 | $170,643 | $275,193 |
| 2020 | $9,249 | $441,266 | $168,894 | $272,372 |
| 2019 | $9,097 | $432,615 | $165,583 | $267,032 |
| 2018 | $8,826 | $424,134 | $162,337 | $261,797 |
| 2016 | $8,482 | $407,666 | $156,034 | $251,632 |
| 2015 | $8,352 | $401,544 | $153,691 | $247,853 |
| 2014 | $7,952 | $393,679 | $150,681 | $242,998 |
Property History
| Date | Event | Price | List to Sale | Price per Sq Ft | Prior Sale |
|---|---|---|---|---|---|
| 10/21/2025 10/21/25 | For Sale | $760,000 | +14.8% | $379 / Sq Ft | |
| 06/17/2021 06/17/21 | Sold | $662,000 | +3.6% | $330 / Sq Ft | View Prior Sale |
| 05/19/2021 05/19/21 | Pending | -- | -- | -- | |
| 05/19/2021 05/19/21 | For Sale | $639,000 | -3.5% | $319 / Sq Ft | |
| 05/14/2021 05/14/21 | Off Market | $662,000 | -- | -- | |
| 05/07/2021 05/07/21 | For Sale | $639,000 | -- | $319 / Sq Ft |
Source: California Regional Multiple Listing Service (CRMLS)
MLS Number: IG25235868
APN: 8625-035-100
- 959 N Sunrise Ln Unit A
- 865 Orchid Way Unit B
- 816 E Promenade Unit A
- 900 N Primrose Ln Unit A
- 870 E Mountain Way Unit D
- 869 E Mountain Way Unit D
- 842 E Pepper Tree Dr
- 907 N Cornejo Way
- 929 N Cornejo Way
- 784 E Foothill Blvd
- 951 N Cornejo Way
- 840 E Foothill Blvd Unit 132
- 840 E Foothill Blvd Unit 147
- 840 E Foothill Blvd Unit 203
- 1111 Lakeview Terrace
- 428 Meyer Ln
- 410 Meyer Ln
- 824 N Pasadena Ave
- 245 Snapdragon Ln
- 676 E Desert Willow Rd
- 905 N Bouquet Ct Unit C
- 908 N Acacia Ct Unit C
- 779 N Sequoia Ln
- 801 E Alosta Ave
- 506-560 E 9th St
- 630 N Cerritos Ave
- 630 N Cerritos Ave Unit 212
- 630 N Cerritos Ave Unit 116
- 630 N Cerritos Ave Unit 220
- 630 N Cerritos Ave Unit 114
- 630 N Cerritos Ave Unit 115
- 630 N Cerritos Ave Unit 216
- 630 N Cerritos Ave Unit 214
- 630 N Cerritos Ave Unit 217
- 824 N Pasadena Ave Unit 3
- 245 Snapdragon Ln
- 695 E 5th St
- 1033 Elderberry Dr
- 711 N Soldano Ave Unit 6
- 333 N Rockvale Ave Unit 26
