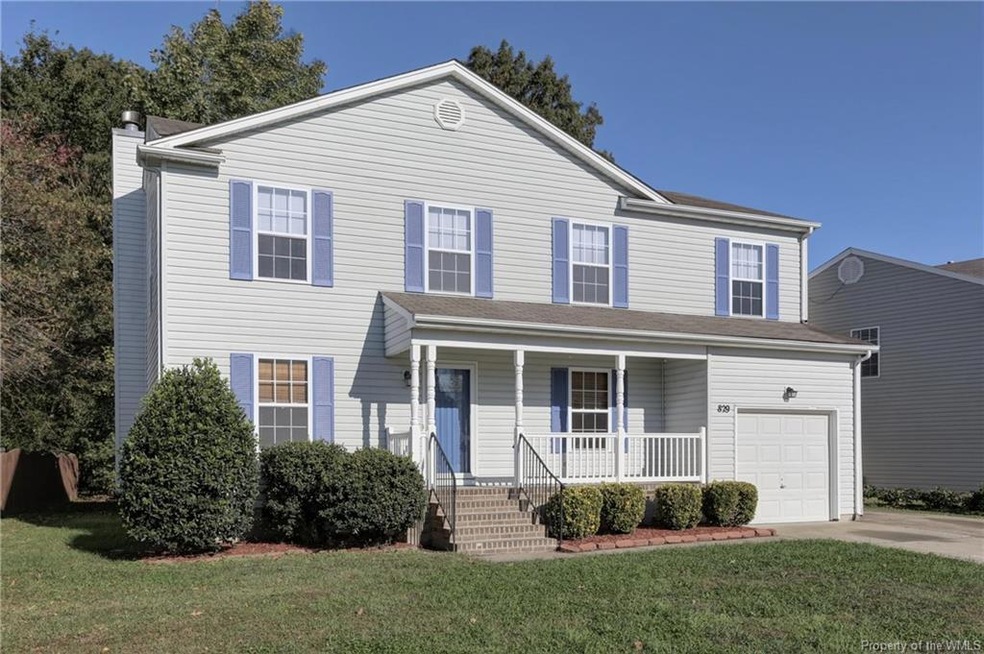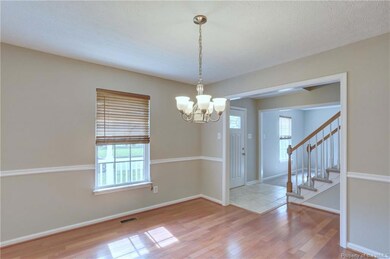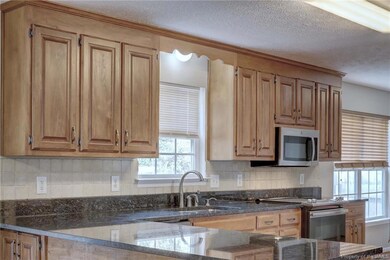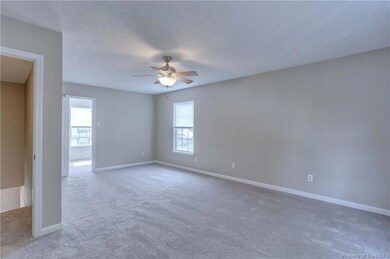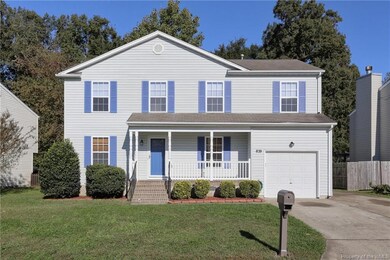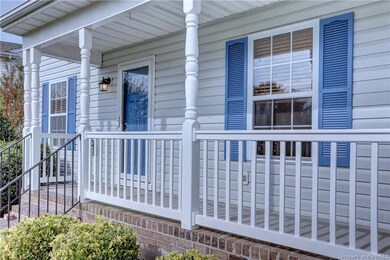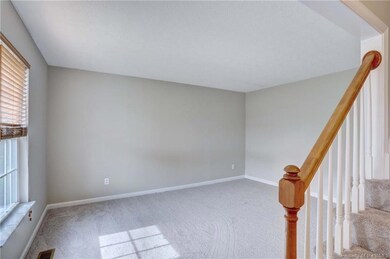
829 Mattmoore Place Newport News, VA 23601
Ivy Farms NeighborhoodHighlights
- Deck
- Wood Flooring
- Ground Level Unit
- Transitional Architecture
- <<bathWSpaHydroMassageTubToken>>
- Granite Countertops
About This Home
As of March 2021Back on the market at no fault to the seller. Refreshed and ready for new owners!! Beautiful 4 bedroom home with fresh paint, new first floor tile and new carpet throughout. Formal dining room with hardwood floors. Family room with gas fireplace and deck access. Large eat-in kitchen with stainless appliances, hardwood floors and new granite counters. Spacious master bedroom with large walk-in closet and generous master bathroom with double bowl vanity and jetted tub. Three more spacious bedrooms round out this amazing two story home with over 2300 square feet of living space. Level lot, large back deck, lower patio are and detached shed will make this a perfect back yard space.
Last Agent to Sell the Property
Howard Hanna William E. Wood License #0225184095 Listed on: 11/02/2020

Home Details
Home Type
- Single Family
Est. Annual Taxes
- $3,304
Year Built
- Built in 2000
Lot Details
- 6,970 Sq Ft Lot
- Partially Fenced Property
Home Design
- Transitional Architecture
- Fire Rated Drywall
- Asphalt Shingled Roof
- Vinyl Siding
Interior Spaces
- 2,325 Sq Ft Home
- 2-Story Property
- Ceiling Fan
- Gas Fireplace
- Thermal Windows
- Window Treatments
- Window Screens
- Insulated Doors
- Formal Dining Room
- Crawl Space
- Attic Access Panel
- Washer and Dryer Hookup
Kitchen
- Eat-In Kitchen
- <<doubleOvenToken>>
- Electric Cooktop
- <<microwave>>
- Dishwasher
- Granite Countertops
Flooring
- Wood
- Carpet
- Tile
Bedrooms and Bathrooms
- 4 Bedrooms
- Walk-In Closet
- Double Vanity
- <<bathWSpaHydroMassageTubToken>>
Home Security
- Storm Doors
- Fire and Smoke Detector
Parking
- 1 Car Direct Access Garage
- Automatic Garage Door Opener
- Driveway
- On-Street Parking
- Off-Street Parking
Outdoor Features
- Deck
- Patio
- Front Porch
Location
- Ground Level Unit
Schools
- Sedgefield Elementary School
- Homer L. Hines Middle School
- Warwick High School
Utilities
- Forced Air Heating and Cooling System
- Vented Exhaust Fan
- Heating System Uses Natural Gas
- Programmable Thermostat
- Natural Gas Water Heater
Listing and Financial Details
- Assessor Parcel Number 233.00-06-34
Ownership History
Purchase Details
Home Financials for this Owner
Home Financials are based on the most recent Mortgage that was taken out on this home.Purchase Details
Home Financials for this Owner
Home Financials are based on the most recent Mortgage that was taken out on this home.Similar Homes in the area
Home Values in the Area
Average Home Value in this Area
Purchase History
| Date | Type | Sale Price | Title Company |
|---|---|---|---|
| Warranty Deed | $245,000 | -- | |
| Deed | $140,000 | -- |
Mortgage History
| Date | Status | Loan Amount | Loan Type |
|---|---|---|---|
| Open | $294,785 | VA | |
| Closed | $245,000 | VA | |
| Previous Owner | $142,800 | No Value Available |
Property History
| Date | Event | Price | Change | Sq Ft Price |
|---|---|---|---|---|
| 07/09/2025 07/09/25 | For Sale | $410,000 | +32.3% | $176 / Sq Ft |
| 03/05/2021 03/05/21 | Sold | $310,000 | +3.3% | $133 / Sq Ft |
| 01/17/2021 01/17/21 | Pending | -- | -- | -- |
| 01/14/2021 01/14/21 | Price Changed | $300,000 | 0.0% | $129 / Sq Ft |
| 01/14/2021 01/14/21 | For Sale | $300,000 | +3.4% | $129 / Sq Ft |
| 11/04/2020 11/04/20 | Pending | -- | -- | -- |
| 11/02/2020 11/02/20 | For Sale | $290,000 | -- | $125 / Sq Ft |
Tax History Compared to Growth
Tax History
| Year | Tax Paid | Tax Assessment Tax Assessment Total Assessment is a certain percentage of the fair market value that is determined by local assessors to be the total taxable value of land and additions on the property. | Land | Improvement |
|---|---|---|---|---|
| 2024 | $4,361 | $369,600 | $71,500 | $298,100 |
| 2023 | $4,278 | $350,100 | $71,500 | $278,600 |
| 2022 | $4,299 | $346,000 | $71,500 | $274,500 |
| 2021 | $3,627 | $297,300 | $65,000 | $232,300 |
| 2020 | $3,451 | $270,800 | $65,000 | $205,800 |
| 2019 | $3,350 | $262,900 | $65,000 | $197,900 |
| 2018 | $3,232 | $253,500 | $65,000 | $188,500 |
| 2017 | $3,122 | $244,500 | $65,000 | $179,500 |
| 2016 | $3,118 | $244,500 | $65,000 | $179,500 |
| 2015 | $3,112 | $244,500 | $65,000 | $179,500 |
| 2014 | $3,082 | $244,500 | $65,000 | $179,500 |
Agents Affiliated with this Home
-
Ashley Horak

Seller's Agent in 2025
Ashley Horak
EXP Realty LLC
(757) 854-9579
3 in this area
285 Total Sales
-
Matthew Gonzalez

Seller's Agent in 2021
Matthew Gonzalez
Howard Hanna William E. Wood
(757) 903-5252
1 in this area
119 Total Sales
-
Brandi Walker

Buyer's Agent in 2021
Brandi Walker
Liz Moore & Associates-2
(757) 751-7743
1 in this area
108 Total Sales
Map
Source: Williamsburg Multiple Listing Service
MLS Number: 2004716
APN: 233.00-06-34
- 148 Hemisphere Cir
- 726 Sunnywood Rd
- 13 Valentine Ct
- 488 Harpersville Rd
- 727 Mayland Dr
- 482 J William Ct
- 703 Terrace Dr
- 111 Lark Cir
- 225 Upland Dr
- 78 Kendall Dr
- 438 Harpersville Rd
- 215 Lisbon Dr
- 111 Huber Rd
- 95 Kendall Dr
- 612 Newman Dr
- 89 Adams Dr
- 125 Woods Rd
- 122 Kendall Dr
- 648 Sea Turtle Way
- 105 Groome Rd
