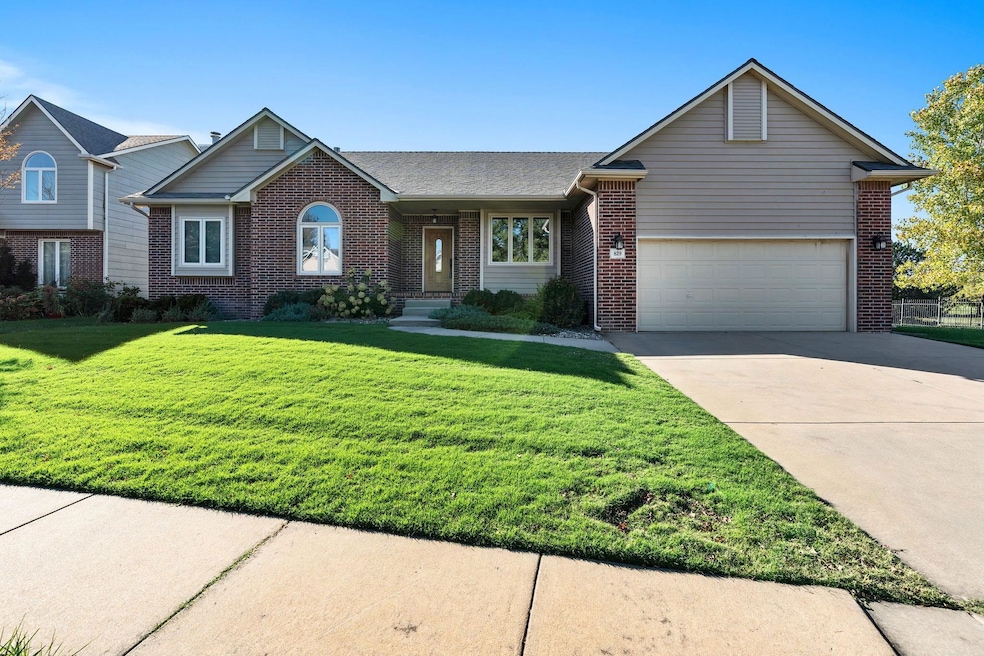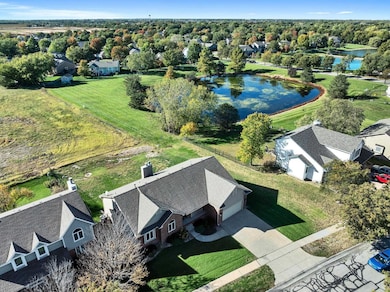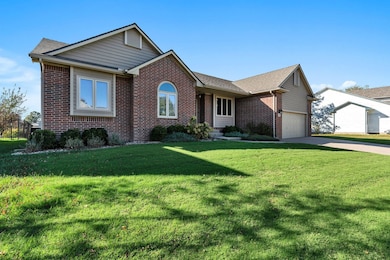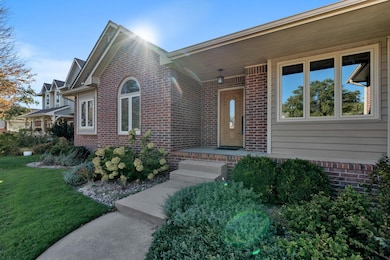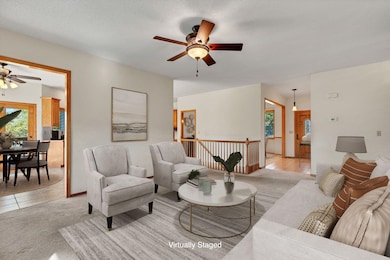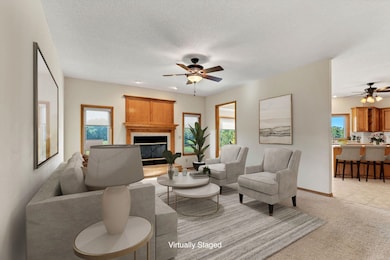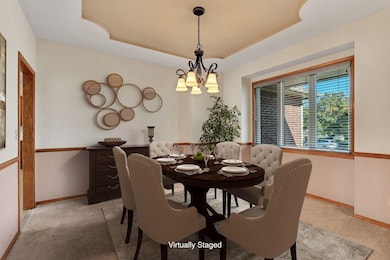829 N Cedar Park St Wichita, KS 67235
Far West Wichita NeighborhoodEstimated payment $2,206/month
Highlights
- Pond
- Recreation Room
- Covered Deck
- Apollo Elementary School Rated A
- Covered Patio or Porch
- Walk-In Closet
About This Home
Welcome home to 829 Cedar Park in the beautifully established Buckhead neighborhood! This charming ranch offers an open and functional floor plan designed for easy entertaining and everyday comfort. Large windows fill the home with natural light, and the neutral décor provides the perfect backdrop for any style. Enjoy a welcoming living room featuring a gas fireplace with tile surround, formal and informal dining areas, and a light-filled kitchen complete with tile flooring, an oversized island with breakfast bar, tile backsplash, built-in desk, microwave nook, pantry, ceiling fan, and recessed lighting. The main-floor laundry room includes tile flooring, cabinetry, a hanging rod, and a convenient folding counter. The main level offers three bedrooms and two full baths, including a spacious primary suite with large windows, a ceiling fan, and a private bathroom featuring dual sinks, a jetted tub, separate shower, water closet, and walk-in closet. The finished lower level expands your living space with an additional bedroom and full bath, a cozy family room with a second fireplace, room for your favorite game table, and generous storage. Step outside to relax on the covered deck or the cobblestone patio, both overlooking serene water views—a perfect setting to unwind and enjoy peaceful evenings at home.
Listing Agent
Reece Nichols South Central Kansas License #00224904 Listed on: 10/25/2025

Home Details
Home Type
- Single Family
Est. Annual Taxes
- $4,170
Year Built
- Built in 1996
Lot Details
- 0.26 Acre Lot
- Sprinkler System
HOA Fees
- $11 Monthly HOA Fees
Parking
- 2 Car Garage
Home Design
- Brick Exterior Construction
- Composition Roof
- Vinyl Siding
Interior Spaces
- 1-Story Property
- Ceiling Fan
- Recessed Lighting
- Wood Burning Fireplace
- Gas Fireplace
- Family Room with Fireplace
- Living Room
- Dining Room
- Recreation Room
Kitchen
- Dishwasher
- Disposal
Flooring
- Carpet
- Tile
Bedrooms and Bathrooms
- 4 Bedrooms
- Walk-In Closet
- 3 Full Bathrooms
- Spa Bath
Laundry
- Laundry Room
- Laundry on main level
Outdoor Features
- Pond
- Covered Deck
- Covered Patio or Porch
Schools
- Apollo Elementary School
- Dwight D. Eisenhower High School
Utilities
- Forced Air Heating and Cooling System
- Heating System Uses Natural Gas
- Irrigation Well
Community Details
- Association fees include gen. upkeep for common ar
- Buckhead Subdivision
Listing and Financial Details
- Assessor Parcel Number 087-146-13-0-44-02-016.00
Map
Home Values in the Area
Average Home Value in this Area
Tax History
| Year | Tax Paid | Tax Assessment Tax Assessment Total Assessment is a certain percentage of the fair market value that is determined by local assessors to be the total taxable value of land and additions on the property. | Land | Improvement |
|---|---|---|---|---|
| 2025 | $4,013 | $37,330 | $8,683 | $28,647 |
| 2023 | $4,013 | $33,339 | $7,280 | $26,059 |
| 2022 | $3,446 | $29,763 | $6,866 | $22,897 |
| 2021 | $3,279 | $28,072 | $4,520 | $23,552 |
| 2020 | $3,135 | $26,485 | $4,520 | $21,965 |
| 2019 | $3,003 | $25,220 | $4,520 | $20,700 |
| 2018 | $2,928 | $24,231 | $2,703 | $21,528 |
| 2017 | $2,963 | $0 | $0 | $0 |
| 2016 | $2,863 | $0 | $0 | $0 |
| 2015 | $2,813 | $0 | $0 | $0 |
| 2014 | $2,939 | $0 | $0 | $0 |
Property History
| Date | Event | Price | List to Sale | Price per Sq Ft |
|---|---|---|---|---|
| 10/25/2025 10/25/25 | For Sale | $349,900 | -- | $120 / Sq Ft |
Purchase History
| Date | Type | Sale Price | Title Company |
|---|---|---|---|
| Warranty Deed | -- | None Listed On Document |
Source: South Central Kansas MLS
MLS Number: 663963
APN: 146-13-0-44-02-016.00
- 810 N Thornton Ct
- 818 N Thornton Ct
- 744 N Thornton Ct
- 1120 N Azure Ln
- 942 N Firefly St
- 805 N Cedar Downs Cir
- 829 N Cedar Downs Cir
- 808 N Cedar Downs Cir
- 809 N Cedar Downs Cir
- 725 N Cedar Downs Cir
- 812 N Cedar Downs Cir
- 813 N Cedar Downs Cir
- 721 N Cedar Downs Cir
- 817 N Cedar Downs Cir
- 816 N Cedar Downs Cir
- 821 N Cedar Downs Cir
- 728 N Cedar Downs Cir
- 824 N Cedar Downs Cir
- 828 N Cedar Downs Cir
- 732 N Cedar Downs Cir
- 624 N Shefford St
- 1703 N Grove St
- 1448 N Westgate St
- 1324 N Crestline St
- 10200 W Maple St
- 505 N Tyler Rd
- 8405 W Central Ave
- 9105 W Westlawn St
- 8444 W 15th St N
- 330 S Tyler Rd
- 8820 W Westlawn St
- 9250 W 21st St N
- 10878 W Dora Ct
- 15301 U S 54 Unit 21
- 15301 U S 54 Unit 23R1
- 15301 U S 54 Unit 14R1
- 15301 U S 54 Unit 23R
- 15301 U S 54 Unit 14R
- 16912 W Lawson St
- 734 N Ridge Rd
