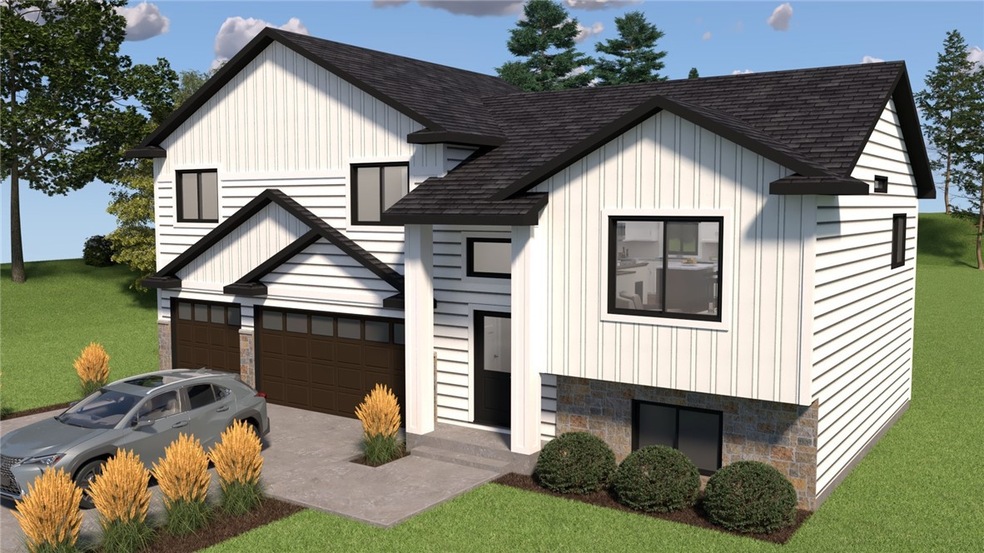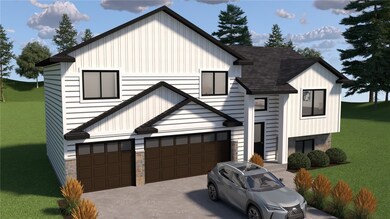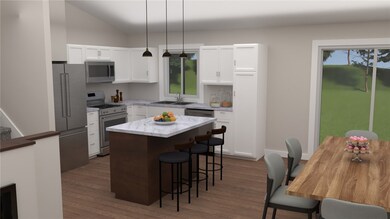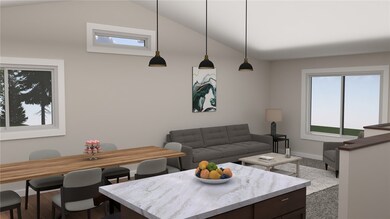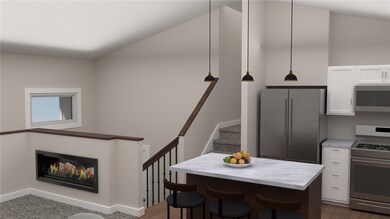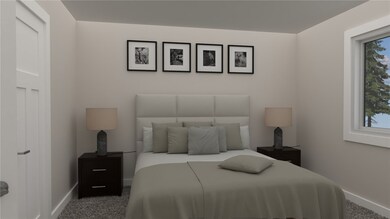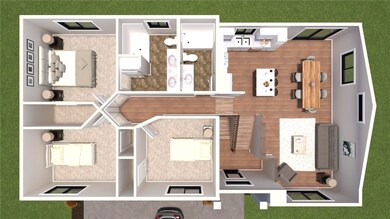
829 N Grant St Ellsworth, WI 54011
Estimated payment $2,096/month
Highlights
- New Construction
- 3 Car Attached Garage
- Forced Air Heating System
- No HOA
- Cooling Available
About This Home
Stylish 3BR/2BA home w/ 3 car insulated garage; electric fireplace; slow close custom cabinets w/ pull out trash; custom boot bench; walk in master closet; dual vanities ensuite; sprinklers; concrete driveway and thoughtful landscaping. Designed for comfort, function and curb appeal.
Listing Agent
Quorum Enterprises Inc Brokerage Phone: 920-490-7446 License #82480-94 Listed on: 05/16/2025
Home Details
Home Type
- Single Family
Est. Annual Taxes
- $555
Year Built
- Built in 2025 | New Construction
Lot Details
- 0.3 Acre Lot
- Lot Dimensions are 120 x 97 x 100 x 97
Parking
- 3 Car Attached Garage
Home Design
- Bi-Level Home
- Poured Concrete
- Vinyl Siding
Interior Spaces
- 1,328 Sq Ft Home
- Basement Fills Entire Space Under The House
Bedrooms and Bathrooms
- 3 Bedrooms
- 2 Full Bathrooms
Utilities
- Cooling Available
- Forced Air Heating System
Community Details
- No Home Owners Association
Listing and Financial Details
- Assessor Parcel Number 121011460440
Map
Home Values in the Area
Average Home Value in this Area
Tax History
| Year | Tax Paid | Tax Assessment Tax Assessment Total Assessment is a certain percentage of the fair market value that is determined by local assessors to be the total taxable value of land and additions on the property. | Land | Improvement |
|---|---|---|---|---|
| 2024 | $612 | $32,200 | $32,200 | $0 |
| 2023 | $568 | $32,200 | $32,200 | $0 |
| 2022 | $509 | $32,200 | $32,200 | $0 |
| 2021 | $481 | $16,700 | $16,700 | $0 |
| 2020 | $385 | $16,700 | $16,700 | $0 |
| 2019 | $378 | $16,700 | $16,700 | $0 |
| 2018 | $385 | $16,700 | $16,700 | $0 |
| 2017 | $386 | $16,700 | $16,700 | $0 |
| 2016 | $384 | $16,700 | $16,700 | $0 |
| 2015 | $360 | $16,700 | $16,700 | $0 |
| 2014 | $338 | $16,700 | $16,700 | $0 |
| 2013 | $365 | $16,700 | $16,700 | $0 |
Property History
| Date | Event | Price | Change | Sq Ft Price |
|---|---|---|---|---|
| 05/16/2025 05/16/25 | For Sale | $370,000 | +957.1% | $279 / Sq Ft |
| 02/13/2025 02/13/25 | Sold | $35,000 | -29.9% | -- |
| 01/29/2025 01/29/25 | Pending | -- | -- | -- |
| 01/17/2025 01/17/25 | For Sale | $49,900 | -- | -- |
Purchase History
| Date | Type | Sale Price | Title Company |
|---|---|---|---|
| Quit Claim Deed | -- | Land Title | |
| Quit Claim Deed | -- | Land Title |
Similar Homes in Ellsworth, WI
Source: Northwestern Wisconsin Multiple Listing Service
MLS Number: 1591733
APN: 121-01146-0440
- 859 N Grant St
- 871 N Grant St
- 883 N Grant St
- 893 N Grant St
- 841 N Grant St
- 314 N Maple St
- 166 E Main St
- 146 E Main St
- 203 N Northview St
- 332 Pleasant Ave
- 232 S Chestnut St
- 770 W Hill St
- 269 S Chestnut St
- LOT 5 Crest Ln
- 663B E Main St
- 702 Campbell St
- 702 E Campbell St
- 000 S Maple St
- Lot 2 549th Ave
- N6324 740th St
- 739-819 Lucas Ln
- 1485 Wildcat Ct
- 798 Peregrine Cir
- 1063 E Cascade Ave Unit 3
- 1063 E Cascade Ave
- 417 S Wasson Ln
- 171 W Cemetery Rd
- 303 S Wasson Ln Unit E
- 545 Birchcrest Dr
- 232 W Johnson St
- 1143 State St
- 317 N Wasson Ln Unit B
- 186 Broadway St
- 1011-1041 State St
- 528 E Walnut St
- 122 Spring St
- 516 N 8th St
- 963 Willow Place
- 308 River St
- 123 Gambel St
