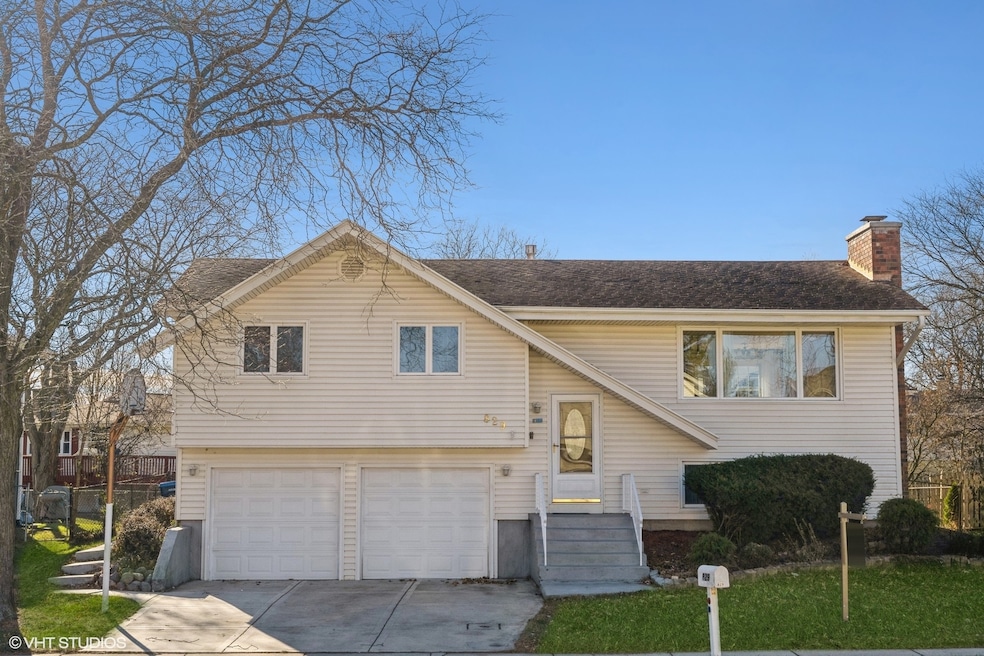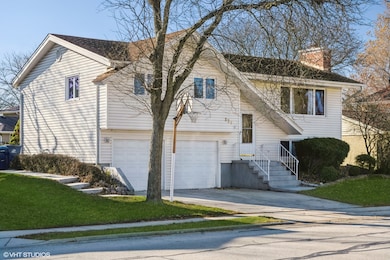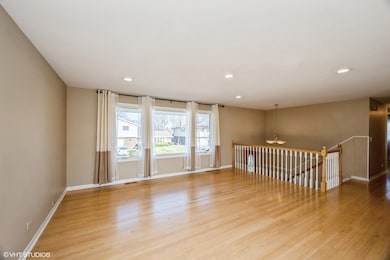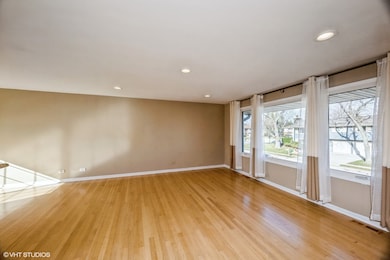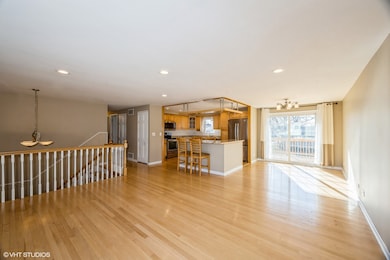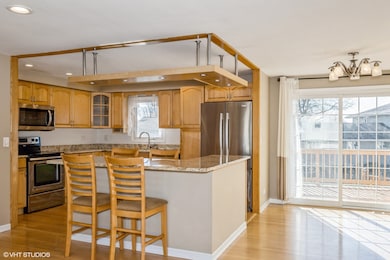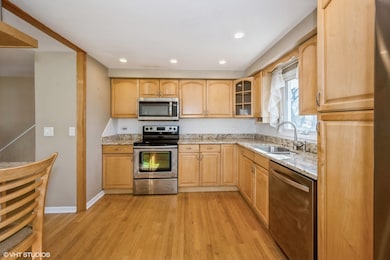829 Pinehurst Ln Schaumburg, IL 60193
South Schaumburg NeighborhoodEstimated payment $3,376/month
Highlights
- Hot Property
- Deck
- Wood Flooring
- Nathan Hale Elementary School Rated A-
- Raised Ranch Architecture
- 4-minute walk to Freedom Park
About This Home
Fantastic Opportunity, Sun Filled 4 Beds, 2.5 Baths with Attached 2 Car Garage Near All Amenities. Open Floor Plan - Entertainer's Dream. Large Kitchen w/ Island, Granite C Tops and SS Appliances. Combo Living/ Dining Room Leads To Oversized Deck, Overlooking a Lush Fenced in Yard. Updated Baths. 3 Beds On Upper Level, 2 Full Baths. Lower Level Offers Family Room with Fireplace, 4th Bedroom, Half Bath. Laundry Room and Access to Attached Garage, with Exterior Access. Newer Windows, High Energy Furnace and A/C ( 2023). Washer/Dryer (2024). Second Patio on Lower Level. Fantastic Schools, Shopping, Parks, Highway, etc. Property is in Excellent Condition but Sold "As Is" . Not To Be Missed!
Home Details
Home Type
- Single Family
Est. Annual Taxes
- $8,952
Year Built
- Built in 1976
Lot Details
- 6,970 Sq Ft Lot
- Lot Dimensions are 70 x 100
- Fenced
- Paved or Partially Paved Lot
Parking
- 2 Car Garage
- Driveway
- Parking Included in Price
Home Design
- Raised Ranch Architecture
- Asphalt Roof
- Concrete Perimeter Foundation
Interior Spaces
- 1,756 Sq Ft Home
- Gas Log Fireplace
- Window Screens
- Family Room with Fireplace
- Living Room
- Formal Dining Room
- Wood Flooring
- Unfinished Attic
- Carbon Monoxide Detectors
Kitchen
- Range
- Microwave
- Dishwasher
Bedrooms and Bathrooms
- 4 Bedrooms
- 4 Potential Bedrooms
- Whirlpool Bathtub
Laundry
- Laundry Room
- Dryer
- Washer
- Sink Near Laundry
Basement
- Sump Pump
- Finished Basement Bathroom
Outdoor Features
- Deck
- Patio
Schools
- Buzz Aldrin Elementary School
- Robert Frost Junior High School
- Schaumburg High School
Utilities
- Forced Air Heating and Cooling System
- Heating System Uses Natural Gas
- 100 Amp Service
- Lake Michigan Water
- Gas Water Heater
Community Details
- Weathersfield Subdivision, Chatham Floorplan
Map
Home Values in the Area
Average Home Value in this Area
Tax History
| Year | Tax Paid | Tax Assessment Tax Assessment Total Assessment is a certain percentage of the fair market value that is determined by local assessors to be the total taxable value of land and additions on the property. | Land | Improvement |
|---|---|---|---|---|
| 2024 | $8,618 | $30,764 | $5,040 | $25,724 |
| 2023 | $7,428 | $30,764 | $5,040 | $25,724 |
| 2022 | $7,428 | $30,764 | $5,040 | $25,724 |
| 2021 | $6,379 | $24,376 | $3,420 | $20,956 |
| 2020 | $6,337 | $24,376 | $3,420 | $20,956 |
| 2019 | $6,422 | $27,389 | $3,420 | $23,969 |
| 2018 | $6,708 | $25,787 | $3,060 | $22,727 |
| 2017 | $6,620 | $25,787 | $3,060 | $22,727 |
| 2016 | $6,433 | $25,787 | $3,060 | $22,727 |
| 2015 | $4,454 | $17,513 | $2,700 | $14,813 |
| 2014 | $4,422 | $17,513 | $2,700 | $14,813 |
| 2013 | $4,756 | $19,126 | $2,700 | $16,426 |
Property History
| Date | Event | Price | List to Sale | Price per Sq Ft | Prior Sale |
|---|---|---|---|---|---|
| 11/13/2025 11/13/25 | For Rent | $3,200 | 0.0% | -- | |
| 11/13/2025 11/13/25 | For Sale | $499,000 | 0.0% | $284 / Sq Ft | |
| 12/22/2022 12/22/22 | Rented | $2,900 | -3.3% | -- | |
| 12/22/2022 12/22/22 | For Rent | $3,000 | 0.0% | -- | |
| 12/20/2022 12/20/22 | Off Market | $3,000 | -- | -- | |
| 12/09/2022 12/09/22 | For Rent | $3,000 | 0.0% | -- | |
| 11/22/2022 11/22/22 | Sold | $379,000 | -5.2% | $211 / Sq Ft | View Prior Sale |
| 10/18/2022 10/18/22 | Pending | -- | -- | -- | |
| 10/14/2022 10/14/22 | For Sale | $399,900 | -- | $222 / Sq Ft |
Purchase History
| Date | Type | Sale Price | Title Company |
|---|---|---|---|
| Deed | $970,000 | None Listed On Document | |
| Warranty Deed | $379,000 | Old Republic National Title | |
| Warranty Deed | $227,000 | -- | |
| Warranty Deed | $162,000 | -- |
Mortgage History
| Date | Status | Loan Amount | Loan Type |
|---|---|---|---|
| Open | $400,000 | New Conventional | |
| Previous Owner | $284,250 | Balloon | |
| Previous Owner | $158,900 | No Value Available | |
| Previous Owner | $129,600 | No Value Available |
Source: Midwest Real Estate Data (MRED)
MLS Number: 12516084
APN: 07-28-309-008-0000
- 831 Pinehurst Ln
- 818 Brentwood Ct
- 823 S Salem Dr
- 951 Chelsea Ln
- 1027 Duxbury Ln
- 1069 Mohegan Ln
- 1087 Mohegan Ln
- 632 Grace Ln
- 1114 Beach Comber Dr
- 1229 Cranbrook Dr
- 507 Ash Ct
- 1171 Regency Dr
- 1403 Hampton Ln
- 1303 Cranbrook Ct
- 516 W Weathersfield Way
- 415 Laconia Ln
- 305 Williams Dr
- 738 Crest Ave
- 712 Dante Ct
- 320 Pochet Ln
- 517 Hingham Ln
- 800 S Cedarcrest Dr
- 1171 Regency Dr
- 1151 Regency Ct
- 1220 Kingston Ln
- 720 Kemah Ln Unit ID1237883P
- 227 Wakefield Ln Unit ID1032510P
- 1401 W Weathersfield Way Unit ID1237902P
- 1026 Sharon Ln
- 1523 Bates Ln Unit ID1237885P
- 305 Cambia Dr
- 1024 Charlene Ln
- 234 S Cedarcrest Dr
- 187 Pickwick Dr Unit 1A
- 187 Pickwick Dr Unit 3F
- 908 Long Meadow Dr Unit ID1032508P
- 729 Limerick Ln Unit 1B
- 1303 Forestdale Ct Unit 574
- 613 Limerick Ln Unit 1D
- 1120 Copperfield Ln Unit E
