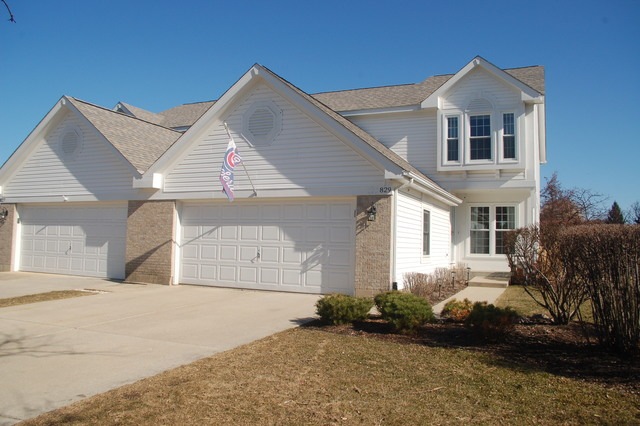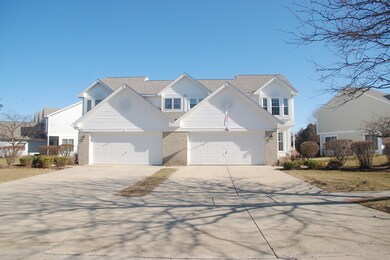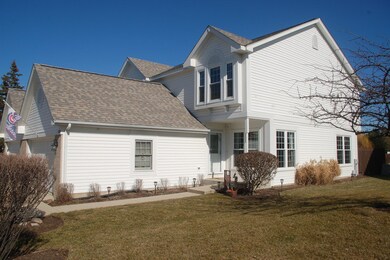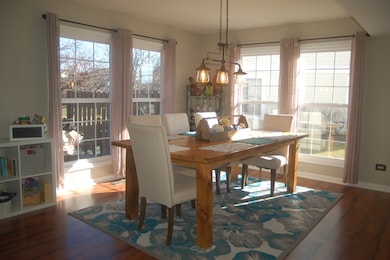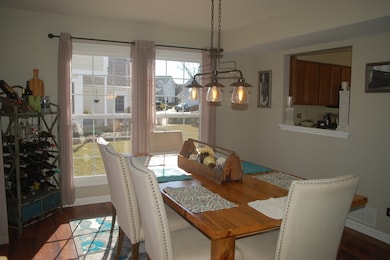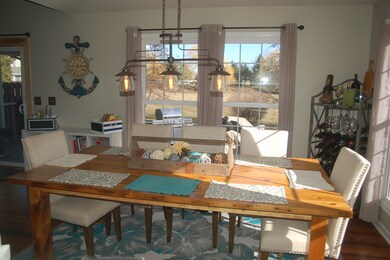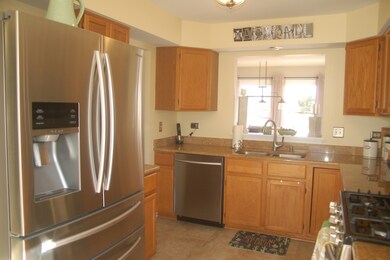
829 Stonebridge Ln Unit 6 Crystal Lake, IL 60014
Highlights
- Landscaped Professionally
- Vaulted Ceiling
- End Unit
- Crystal Lake South High School Rated A
- Loft
- Screened Porch
About This Home
As of May 2025Gorgeous Semi-Custom well built quality construction Stonebridge Town Home...this home has it all; 3 bedrooms, plus a loft, huge dining room with seating for 8 people, 2 story living room w/fireplace, family room, large foyer, full basement, kitchen w/tile flooring/granite counter tops/all stainless steel appliances, 3 season room, brick-paver patio, private location with no homes behind, extra long concrete driveway, all upgraded lighting fixtures, NEW WINDOWS, all new wood flooring on the main level, gigantic Master Suite, all substantially sized baths, light & bright with tasteful selections in paint colors and fixtures, elegant and upgraded....in a fabulous location, close to shopping, restaurants, parks and Crystal Lake Schools! Largest model in the Subdivision. Move-In "Turn Key" Condition. You will look long and hard to find a home of this caliber, with every amenity in such a desirable location and for this price! Survey Linked in Additional Information. LOW Assessments Too!
Last Agent to Sell the Property
Home Solutions Real Estate License #471008024 Listed on: 03/04/2018
Townhouse Details
Home Type
- Townhome
Est. Annual Taxes
- $6,874
Year Built
- 1993
Lot Details
- End Unit
- Landscaped Professionally
HOA Fees
- $170 per month
Parking
- Attached Garage
- Garage Door Opener
- Driveway
- Parking Included in Price
- Garage Is Owned
Home Design
- Brick Exterior Construction
- Slab Foundation
- Asphalt Shingled Roof
- Vinyl Siding
Interior Spaces
- Primary Bathroom is a Full Bathroom
- Vaulted Ceiling
- Skylights
- Fireplace With Gas Starter
- Loft
- Screened Porch
- Laminate Flooring
- Unfinished Basement
- Basement Fills Entire Space Under The House
- Washer and Dryer Hookup
Kitchen
- Breakfast Bar
- Oven or Range
- <<microwave>>
- Dishwasher
- Stainless Steel Appliances
- Disposal
Home Security
Outdoor Features
- Patio
Utilities
- Forced Air Heating and Cooling System
- Heating System Uses Gas
Community Details
Pet Policy
- Pets Allowed
Security
- Storm Screens
Ownership History
Purchase Details
Home Financials for this Owner
Home Financials are based on the most recent Mortgage that was taken out on this home.Purchase Details
Home Financials for this Owner
Home Financials are based on the most recent Mortgage that was taken out on this home.Purchase Details
Home Financials for this Owner
Home Financials are based on the most recent Mortgage that was taken out on this home.Purchase Details
Home Financials for this Owner
Home Financials are based on the most recent Mortgage that was taken out on this home.Purchase Details
Purchase Details
Similar Homes in the area
Home Values in the Area
Average Home Value in this Area
Purchase History
| Date | Type | Sale Price | Title Company |
|---|---|---|---|
| Warranty Deed | $345,000 | Chicago Title | |
| Warranty Deed | $221,000 | Attorney | |
| Warranty Deed | $180,000 | First American Title Ins Co | |
| Deed | $175,000 | Fidelity National Title | |
| Deed | $230,000 | Lawyers Title | |
| Warranty Deed | $243,000 | Heritage Title Company |
Mortgage History
| Date | Status | Loan Amount | Loan Type |
|---|---|---|---|
| Open | $275,840 | New Conventional | |
| Previous Owner | $205,000 | New Conventional | |
| Previous Owner | $171,000 | New Conventional | |
| Previous Owner | $140,000 | New Conventional |
Property History
| Date | Event | Price | Change | Sq Ft Price |
|---|---|---|---|---|
| 05/05/2025 05/05/25 | Sold | $344,800 | +2.9% | $170 / Sq Ft |
| 03/11/2025 03/11/25 | Pending | -- | -- | -- |
| 03/05/2025 03/05/25 | For Sale | $335,000 | +51.6% | $165 / Sq Ft |
| 04/19/2018 04/19/18 | Sold | $221,000 | +0.5% | $115 / Sq Ft |
| 03/05/2018 03/05/18 | Pending | -- | -- | -- |
| 03/04/2018 03/04/18 | For Sale | $219,900 | +22.2% | $115 / Sq Ft |
| 06/06/2014 06/06/14 | Sold | $180,000 | -2.7% | $94 / Sq Ft |
| 04/06/2014 04/06/14 | Pending | -- | -- | -- |
| 03/18/2014 03/18/14 | For Sale | $185,000 | -- | $97 / Sq Ft |
Tax History Compared to Growth
Tax History
| Year | Tax Paid | Tax Assessment Tax Assessment Total Assessment is a certain percentage of the fair market value that is determined by local assessors to be the total taxable value of land and additions on the property. | Land | Improvement |
|---|---|---|---|---|
| 2024 | $6,874 | $89,193 | $16,105 | $73,088 |
| 2023 | $6,608 | $79,772 | $14,404 | $65,368 |
| 2022 | $7,092 | $80,873 | $15,834 | $65,039 |
| 2021 | $6,697 | $75,343 | $14,751 | $60,592 |
| 2020 | $6,523 | $72,676 | $14,229 | $58,447 |
| 2019 | $6,345 | $69,560 | $13,619 | $55,941 |
| 2018 | $5,933 | $64,259 | $12,581 | $51,678 |
| 2017 | $5,887 | $60,536 | $11,852 | $48,684 |
| 2016 | $5,726 | $56,777 | $11,116 | $45,661 |
| 2013 | -- | $55,959 | $10,370 | $45,589 |
Agents Affiliated with this Home
-
Mariana Bragari
M
Seller's Agent in 2025
Mariana Bragari
Xhomes Realty
(773) 807-4873
1 in this area
11 Total Sales
-
Danielle Klausing

Buyer's Agent in 2025
Danielle Klausing
Real Broker LLC
(847) 812-7888
4 in this area
149 Total Sales
-
Tammy Parzygnat

Seller's Agent in 2018
Tammy Parzygnat
Home Solutions Real Estate
(847) 401-3095
4 in this area
99 Total Sales
-
Nadiya Ozdrovska

Buyer's Agent in 2018
Nadiya Ozdrovska
RE/MAX
(773) 851-8365
1 in this area
61 Total Sales
-
Joanna Zwierzynski

Seller's Agent in 2014
Joanna Zwierzynski
The McDonald Group
(847) 877-6865
54 Total Sales
Map
Source: Midwest Real Estate Data (MRED)
MLS Number: MRD09873178
APN: 19-18-107-008
- 796 Waterford Cut
- 1120 Bennington Dr
- 826 Dartmoor Dr
- 1177 Dovercliff Way
- 985 Golf Course Rd Unit 8
- 1056 Boxwood Dr
- 1154 Dovercliff Way
- 676 Concord Dr
- 1087 Amberwood Dr
- 969 Golf Course Rd Unit 3
- 688 Regent Dr
- 969 Camelot Place
- 1043 Plum Tree Dr
- 1373 Loch Lomond Dr
- 1097 Dovercliff Way
- 1439 Blue Heron Dr Unit 3
- 542 Silver Aspen Cir
- 1176 Westport Ridge
- 1496 Trailwood Dr Unit 9
- 740 Saint Andrews Ln Unit 5
