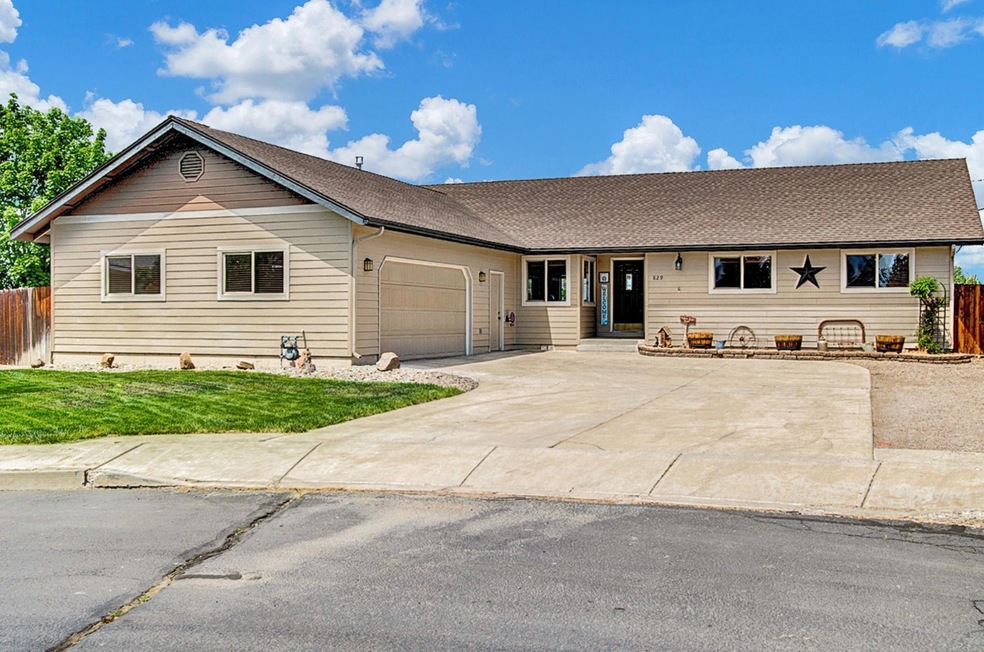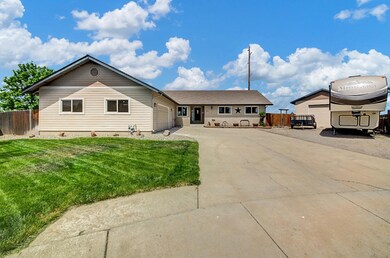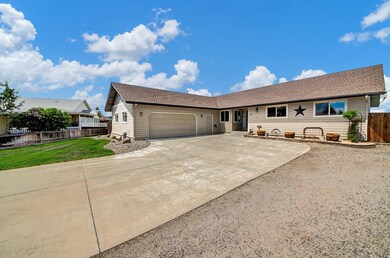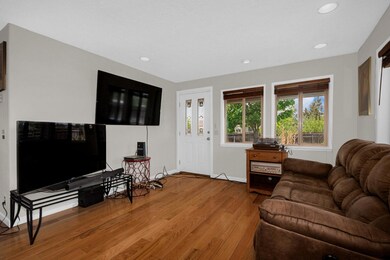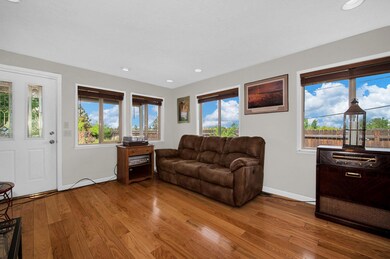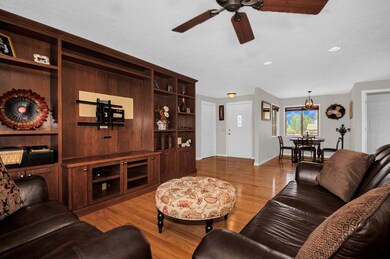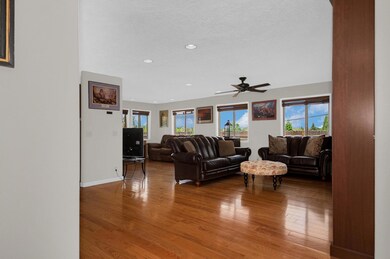
829 SW 24th Ct Redmond, OR 97756
Highlights
- RV Garage
- Deck
- Wood Flooring
- Open Floorplan
- Ranch Style House
- Great Room
About This Home
As of July 2021Beautiful single level home with open floor plan. Extensive tile throughout the home. Oak cabinets in the kitchen. Nice dining area open to gracious living room with custom in built in book case. Private master suite with garden tub. 29x24 oversized garage plus a separate 20x30 finished detached shop with 10' high door and 220 power. Garage has attic storage as well. Great covered deck/outdoor living area off back of home. Nice landscaping. Mountain views. Very private culdesac setting.
Last Agent to Sell the Property
Tammy Caruso
Cascade Hasson SIR License #880800035 Listed on: 05/20/2021
Home Details
Home Type
- Single Family
Est. Annual Taxes
- $3,698
Year Built
- Built in 1996
Lot Details
- 0.32 Acre Lot
- Landscaped
- Level Lot
- Sprinklers on Timer
- Property is zoned R5, R5
Parking
- 2 Car Attached Garage
- Garage Door Opener
- Driveway
- RV Garage
Home Design
- Ranch Style House
- Stem Wall Foundation
- Frame Construction
- Composition Roof
Interior Spaces
- 1,647 Sq Ft Home
- Open Floorplan
- Double Pane Windows
- Vinyl Clad Windows
- Great Room
- Home Office
- Neighborhood Views
- Laundry Room
Kitchen
- Eat-In Kitchen
- Breakfast Bar
- Oven
- Range
- Microwave
- Dishwasher
- Laminate Countertops
- Disposal
Flooring
- Wood
- Carpet
- Tile
Bedrooms and Bathrooms
- 3 Bedrooms
- 2 Full Bathrooms
- Bathtub with Shower
Outdoor Features
- Deck
- Separate Outdoor Workshop
- Shed
- Storage Shed
Schools
- Vern Patrick Elementary School
- Obsidian Middle School
- Redmond High School
Utilities
- Central Air
- Space Heater
- Heating System Uses Natural Gas
- Water Heater
Community Details
- No Home Owners Association
Listing and Financial Details
- Tax Lot 15
- Assessor Parcel Number 186626
Ownership History
Purchase Details
Home Financials for this Owner
Home Financials are based on the most recent Mortgage that was taken out on this home.Purchase Details
Home Financials for this Owner
Home Financials are based on the most recent Mortgage that was taken out on this home.Purchase Details
Home Financials for this Owner
Home Financials are based on the most recent Mortgage that was taken out on this home.Purchase Details
Home Financials for this Owner
Home Financials are based on the most recent Mortgage that was taken out on this home.Purchase Details
Home Financials for this Owner
Home Financials are based on the most recent Mortgage that was taken out on this home.Similar Homes in Redmond, OR
Home Values in the Area
Average Home Value in this Area
Purchase History
| Date | Type | Sale Price | Title Company |
|---|---|---|---|
| Warranty Deed | $565,000 | Western Title & Escrow | |
| Warranty Deed | $349,000 | Amerititle | |
| Warranty Deed | -- | Amerititle | |
| Interfamily Deed Transfer | -- | Amerititle | |
| Warranty Deed | $187,725 | Western Title & Escrow Co |
Mortgage History
| Date | Status | Loan Amount | Loan Type |
|---|---|---|---|
| Previous Owner | $249,000 | New Conventional | |
| Previous Owner | $187,850 | VA | |
| Previous Owner | $20,000 | Credit Line Revolving | |
| Previous Owner | $129,533 | New Conventional | |
| Previous Owner | $263,500 | Unknown | |
| Previous Owner | $200,000 | Fannie Mae Freddie Mac | |
| Previous Owner | $24,975 | Credit Line Revolving | |
| Previous Owner | $150,180 | Unknown | |
| Closed | $28,158 | No Value Available |
Property History
| Date | Event | Price | Change | Sq Ft Price |
|---|---|---|---|---|
| 07/14/2021 07/14/21 | Sold | $565,000 | -5.8% | $343 / Sq Ft |
| 05/28/2021 05/28/21 | Pending | -- | -- | -- |
| 05/19/2021 05/19/21 | For Sale | $599,900 | +71.9% | $364 / Sq Ft |
| 07/12/2019 07/12/19 | Sold | $349,000 | 0.0% | $212 / Sq Ft |
| 06/07/2019 06/07/19 | Pending | -- | -- | -- |
| 04/21/2019 04/21/19 | For Sale | $349,000 | -- | $212 / Sq Ft |
Tax History Compared to Growth
Tax History
| Year | Tax Paid | Tax Assessment Tax Assessment Total Assessment is a certain percentage of the fair market value that is determined by local assessors to be the total taxable value of land and additions on the property. | Land | Improvement |
|---|---|---|---|---|
| 2024 | $4,608 | $228,680 | -- | -- |
| 2023 | $4,406 | $222,020 | $0 | $0 |
| 2022 | $4,006 | $209,290 | $0 | $0 |
| 2021 | $3,874 | $203,200 | $0 | $0 |
| 2020 | $3,698 | $203,200 | $0 | $0 |
| 2019 | $3,063 | $197,290 | $0 | $0 |
| 2018 | $2,987 | $191,550 | $0 | $0 |
| 2017 | $2,916 | $185,980 | $0 | $0 |
| 2016 | $2,876 | $180,570 | $0 | $0 |
| 2015 | $2,788 | $175,320 | $0 | $0 |
| 2014 | $2,715 | $170,220 | $0 | $0 |
Agents Affiliated with this Home
-
T
Seller's Agent in 2021
Tammy Caruso
Cascade Hasson SIR
-
L
Buyer's Agent in 2021
Lois Lutz
Coldwell Banker Bain
(541) 640-3536
3 in this area
19 Total Sales
-
K
Seller's Agent in 2019
Kris Rees
RE/MAX
Map
Source: Oregon Datashare
MLS Number: 220122974
APN: 186626
- 2630 SW Indian Ave
- 964 SW 25th Ln
- 2370 SW Kalama Ave
- 2650 SW Fissure Loop
- 623 SW 23rd St
- 2750 SW Juniper Ave
- 2908 SW Indian Cir
- 2201 SW Stonehedge Ct
- 2476 SW Mariposa Loop
- 2881 SW Indian Cir
- 2858 SW Deschutes Dr
- 2378 SW Metolius Ave
- 2395 SW Newberry Loop
- 2383 SW Newberry Loop
- 3131 SW Highland Ave
- 2490 SW Cascade Mountain Ave
- 3974 SW Coyote Ave
- 2944 SW Deschutes Dr
- 1201 SW 28th St Unit 48
- 2633 SW Obsidian Ave Unit 13
