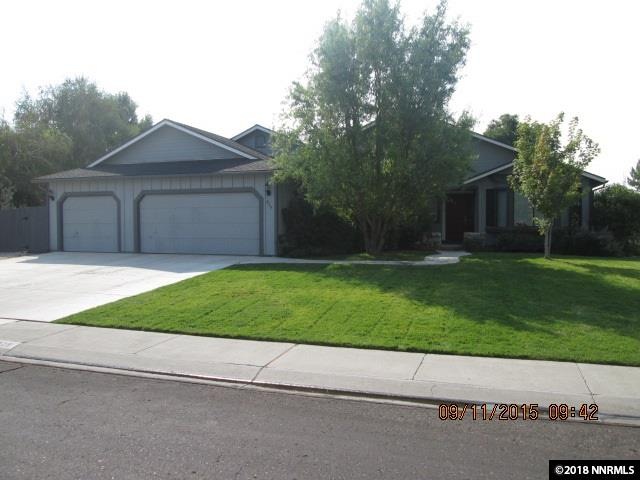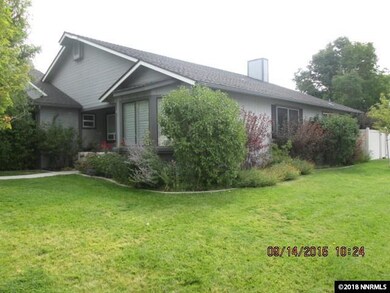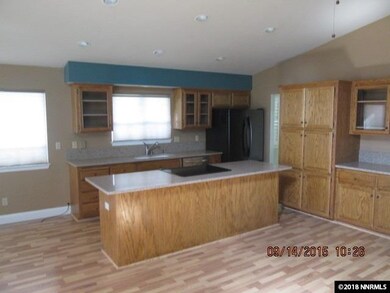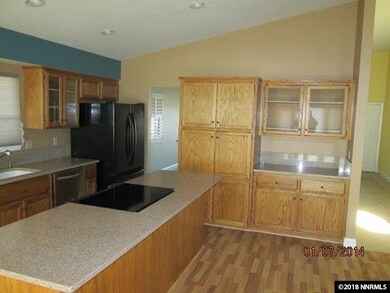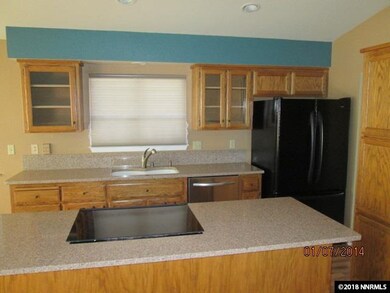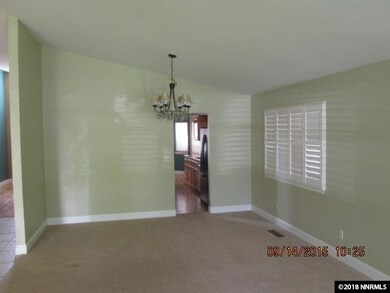
829 Tamarack Dr Minden, NV 89423
Estimated Value: $668,084 - $730,000
About This Home
As of August 2018Located in Westwood a desirable location near schools, shopping, parks, banks, medical facilities and more. This home will accommodate your whole family with 4 bedrooms 2.5 baths and a 3 car garage. There is also RV access w/ full hook ups., Garage Doors being painted Saturday 6/23 Tenant requires 24 hr. notice for showings.
Last Agent to Sell the Property
M Scott Properties License #B.19530 Listed on: 06/18/2018
Last Buyer's Agent
Dick McCole
RE/MAX Gold-Carson Valley License #BS.0015355

Home Details
Home Type
- Single Family
Est. Annual Taxes
- $2,772
Year Built
- Built in 1989
Lot Details
- 0.28 Acre Lot
- Property is zoned Sf Res
Parking
- 3 Car Garage
Home Design
- 2,130 Sq Ft Home
- Pitched Roof
Kitchen
- Electric Range
- Dishwasher
- Disposal
Flooring
- Carpet
- Laminate
- Ceramic Tile
Bedrooms and Bathrooms
- 4 Bedrooms
Schools
- Gardnerville Elementary School
- Carson Valley Middle School
- Douglas High School
Listing and Financial Details
- Assessor Parcel Number 132030114004
Ownership History
Purchase Details
Home Financials for this Owner
Home Financials are based on the most recent Mortgage that was taken out on this home.Purchase Details
Home Financials for this Owner
Home Financials are based on the most recent Mortgage that was taken out on this home.Purchase Details
Home Financials for this Owner
Home Financials are based on the most recent Mortgage that was taken out on this home.Purchase Details
Home Financials for this Owner
Home Financials are based on the most recent Mortgage that was taken out on this home.Purchase Details
Home Financials for this Owner
Home Financials are based on the most recent Mortgage that was taken out on this home.Similar Homes in Minden, NV
Home Values in the Area
Average Home Value in this Area
Purchase History
| Date | Buyer | Sale Price | Title Company |
|---|---|---|---|
| Paimer Einora Lorrene | $465,000 | First American Title Minden | |
| Burghart Sharon K | -- | Accommodation | |
| Burghart Sharon K | -- | Northern Nevada Title Cc | |
| Burghardt Sharon K | -- | Northern Nevada Title Cc | |
| Burghardt Sharon K | $365,500 | Northern Nevada Title Cc |
Mortgage History
| Date | Status | Borrower | Loan Amount |
|---|---|---|---|
| Previous Owner | Paimer Einora Lorrene | $372,000 | |
| Previous Owner | Burghart Sharon K | $208,000 | |
| Previous Owner | Burghardt Sharon K | $45,591 | |
| Previous Owner | Burghardt Sharon K | $175,000 | |
| Previous Owner | Gilman Holly M | $50,000 | |
| Previous Owner | Gilman Holly M | $273,000 | |
| Previous Owner | Gilman Holly M | $100,000 | |
| Previous Owner | Gilman Holly M | $50,000 | |
| Previous Owner | Gilman Holly M | $191,000 |
Property History
| Date | Event | Price | Change | Sq Ft Price |
|---|---|---|---|---|
| 08/31/2018 08/31/18 | Sold | $465,000 | +3.4% | $218 / Sq Ft |
| 06/29/2018 06/29/18 | Pending | -- | -- | -- |
| 06/18/2018 06/18/18 | For Sale | $449,900 | -- | $211 / Sq Ft |
Tax History Compared to Growth
Tax History
| Year | Tax Paid | Tax Assessment Tax Assessment Total Assessment is a certain percentage of the fair market value that is determined by local assessors to be the total taxable value of land and additions on the property. | Land | Improvement |
|---|---|---|---|---|
| 2025 | $3,409 | $104,967 | $42,000 | $62,967 |
| 2024 | $3,310 | $106,012 | $42,000 | $64,012 |
| 2023 | $3,310 | $102,851 | $42,000 | $60,851 |
| 2022 | $3,213 | $96,216 | $38,500 | $57,716 |
| 2021 | $3,120 | $90,504 | $35,000 | $55,504 |
| 2020 | $3,029 | $90,236 | $35,000 | $55,236 |
| 2019 | $2,941 | $84,347 | $29,750 | $54,597 |
| 2018 | $2,906 | $79,391 | $26,250 | $53,141 |
| 2017 | $2,702 | $80,292 | $26,250 | $54,042 |
| 2016 | $2,702 | $77,584 | $22,750 | $54,834 |
| 2015 | $2,696 | $77,584 | $22,750 | $54,834 |
| 2014 | $2,618 | $73,012 | $21,000 | $52,012 |
Agents Affiliated with this Home
-
Marleane Scott

Seller's Agent in 2018
Marleane Scott
M Scott Properties
(775) 450-5600
8 in this area
83 Total Sales
-

Buyer's Agent in 2018
Dick McCole
RE/MAX
(775) 721-1438
Map
Source: Northern Nevada Regional MLS
MLS Number: 180008677
APN: 1320-30-114-004
- 1784 Mahogany Cir
- 1772 Shamrock Cir
- 1745 Fir Tree Cir
- 1765 Ironwood Dr
- 1661 Buttonwillow St
- 1754 Pinewood Dr Unit 14
- 867 Mahogany Dr
- 850 Furlong Dr Unit Homesite 30
- 870 Furlong Dr Unit Homesite 24
- 877 Furlong Dr Unit 32
- 875 Furlong Dr Unit 33
- 873 Furlong Dr Unit 34
- 1786 Monte Vista Ave
- 1608 Delta Downs Dr Unit Homesite 61
- 1782 Torina Way Unit 43
- 1783 Torina Way
- 1620 Delta Downs Dr Unit 67
- 1618 Delta Downs Dr Unit 66
- 1616 Delta Downs Dr Unit 65
- 1791 La Cita Way
- 829 Tamarack Dr
- 831 Tamarack Dr
- 1750 Lupine Cir
- 1752 Lupine Cir
- 819 Mahogany Dr
- 816 Mahogany Dr
- 821 Mahogany Dr
- 817 Mahogany Dr
- 833 Tamarack Dr
- 1793 Mahogany Cir
- 814 Mahogany Dr
- 823 Mahogany Dr Unit II
- 1791 Mahogany Cir
- 826 Mahogany Dr
- 1761 Mahogany Cir
- 1753 Lupine Cir
- 1789 Mahogany Cir
- 835 Tamarack Dr
- 825 Mahogany Dr
- 1758 Mahogany Cir
