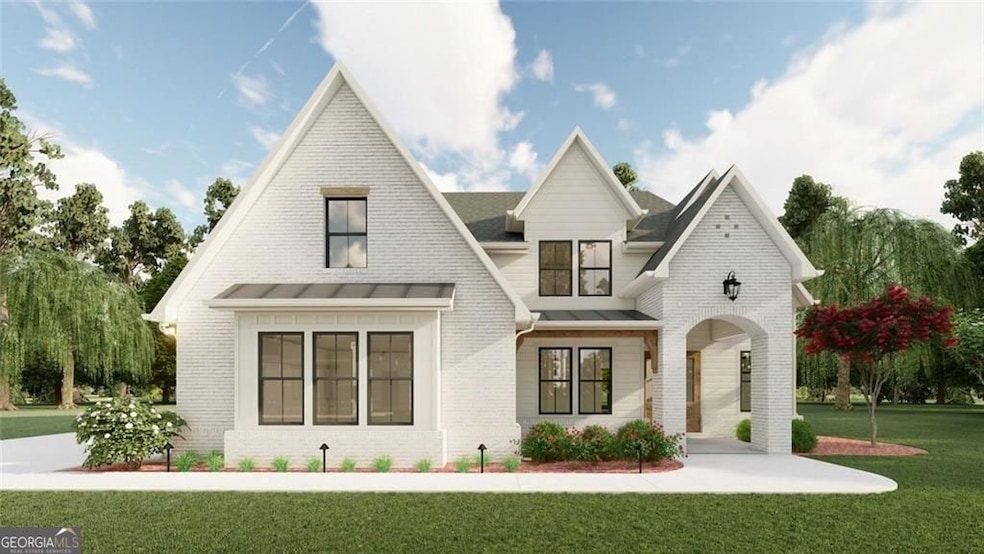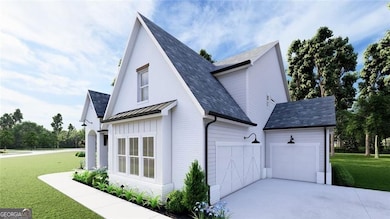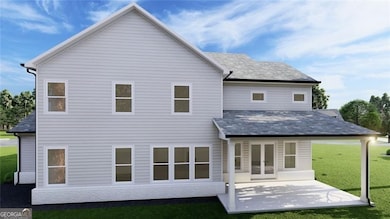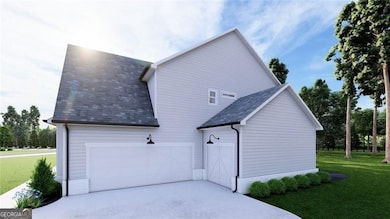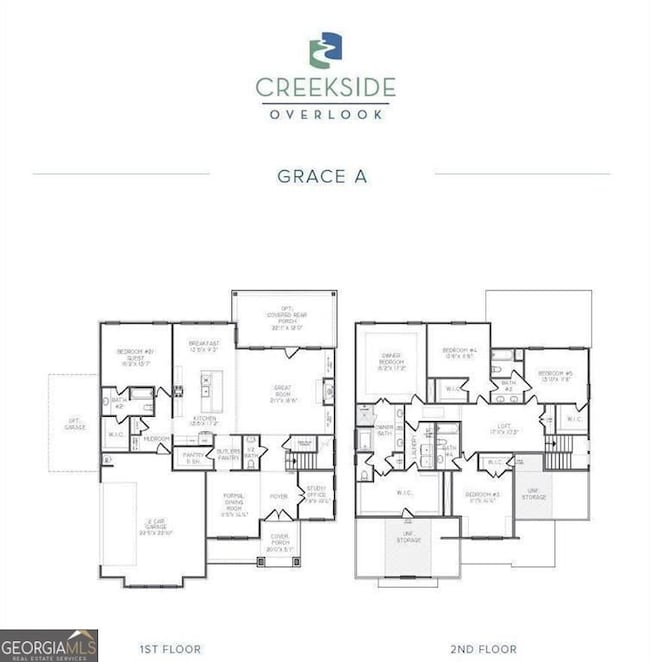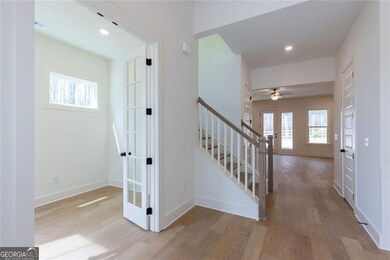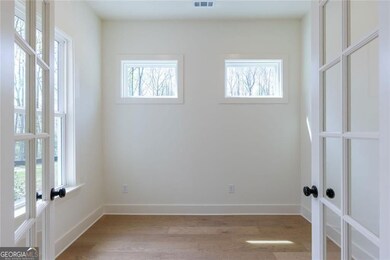8290 Creekside Overlook Dr Gainesville, GA 30506
Lake District NeighborhoodEstimated payment $5,316/month
Highlights
- New Construction
- Wood Flooring
- Corner Lot
- 1.39 Acre Lot
- Country Style Home
- High Ceiling
About This Home
Imagine building your dream life on a spectacular 1.39-acre lot in the serene Creekside Overlook community. David Patterson Homes presents the elegant GRACE PLAN (A elevation), a spacious and thoughtfully designed 5-bedroom, 4.5-bath residence. As you enter through the grand 8' entry door, you'll be greeted by an open-concept floor plan featuring impressive 9' ceilings that enhance the home's airiness. The heart of the home is a chef's dream kitchen, boasting custom shaker cabinets, pristine quartz countertops, and a large central island perfect for gathering and entertaining. A convenient butler's pantry and an oversized walk-in pantry seamlessly connect the kitchen to the formal dining room, making dinner parties a breeze. The main floor offers a private, dedicated office space and a generous guest suite, complete with its own bathroom and walk-in closet. Upstairs, the luxurious owner's suite provides a peaceful retreat with a spa-like bath featuring a separate garden tub, a tiled shower, and elegant frameless glass doors. Off the owner's suite, a versatile finished space can serve as a private office or gym. A second-floor laundry room is intelligently designed for easy access from both the owner's closet and the hallway. With every bedroom having direct access to a bathroom, this home provides comfort and convenience for all. The exterior is just as functional, featuring a three-car garage-two side-entry and one front-facing-for ample storage. This home is a "to-be-built" opportunity. Photos are of a similar home by the same builder and illustrate the exceptional quality and finishes you can expect.
Home Details
Home Type
- Single Family
Year Built
- Built in 2025 | New Construction
Lot Details
- 1.39 Acre Lot
- Privacy Fence
- Back Yard Fenced
- Corner Lot
HOA Fees
- $58 Monthly HOA Fees
Parking
- 6 Car Garage
Home Design
- Country Style Home
- Brick Exterior Construction
- Slab Foundation
- Composition Roof
- Concrete Siding
Interior Spaces
- 3,789 Sq Ft Home
- 2-Story Property
- High Ceiling
- Double Pane Windows
- Family Room with Fireplace
- Formal Dining Room
- Den
- Wood Flooring
- Fire and Smoke Detector
Kitchen
- Walk-In Pantry
- Dishwasher
- Kitchen Island
- Disposal
Bedrooms and Bathrooms
- Walk-In Closet
- In-Law or Guest Suite
- Soaking Tub
Laundry
- Laundry Room
- Laundry on upper level
Outdoor Features
- Patio
Schools
- Chestatee Primary Elementary School
- Little Mill Middle School
- East Forsyth High School
Utilities
- Central Heating and Cooling System
- Underground Utilities
- 220 Volts
- Septic Tank
Listing and Financial Details
- Tax Lot 1
Community Details
Overview
- $1,200 Initiation Fee
- Creekside Overlook Subdivision
Recreation
- Community Playground
Map
Home Values in the Area
Average Home Value in this Area
Property History
| Date | Event | Price | List to Sale | Price per Sq Ft |
|---|---|---|---|---|
| 10/21/2025 10/21/25 | For Sale | $839,900 | -- | $222 / Sq Ft |
Source: Georgia MLS
MLS Number: 10629232
- 8330 Creekside Overlook Dr
- 8340 Creekside Overlook Dr
- 8350 Creekside Overlook Dr
- 8310 Creekside Overlook Dr
- 3178 Haynes Dr Unit H
- 2859 Village Ct
- 250 Tommy Aaron Dr
- 2831 Village Ct
- 3148 Tanyard Branch Rd
- 153 Dunlap Landing Rd
- 2715 Club Dr
- 3574 Thompson Bend
- 3274 Dunlap Dr
- 4139 Millstone Park Ln Unit 10A
- 4139 Millstone Park Ln
- 608 E Lake Dr
- 614 E Lake Dr
- 3641 Cochran Rd
- 2363 North Cliff Colony Dr NE
- 2419 Old Thompson Bridge Rd
- 2429 Thompson Mill Rd
- 4084 Hidden Hollow Dr Unit B
- 100 N Pointe Dr
- 900 Mountaintop Ave Unit B1 Balcony
- 900 Mountaintop Ave Unit B1
- 900 Mountaintop Ave Unit A1
- 3871 Brookburn Park
- 3831 Brookburn Park
- 458 Oakland Dr NW
- 3925 Runnel Hill
- 4355 Oak Creek Dr
- 1000 Treesort View
- 2223 Papp Dr
- 1425 Brandon Place
- 3144 Old Cleveland Hwy
- 434 Christopher Dr
- 162 Enota Ave NW Unit Hill Top #D
