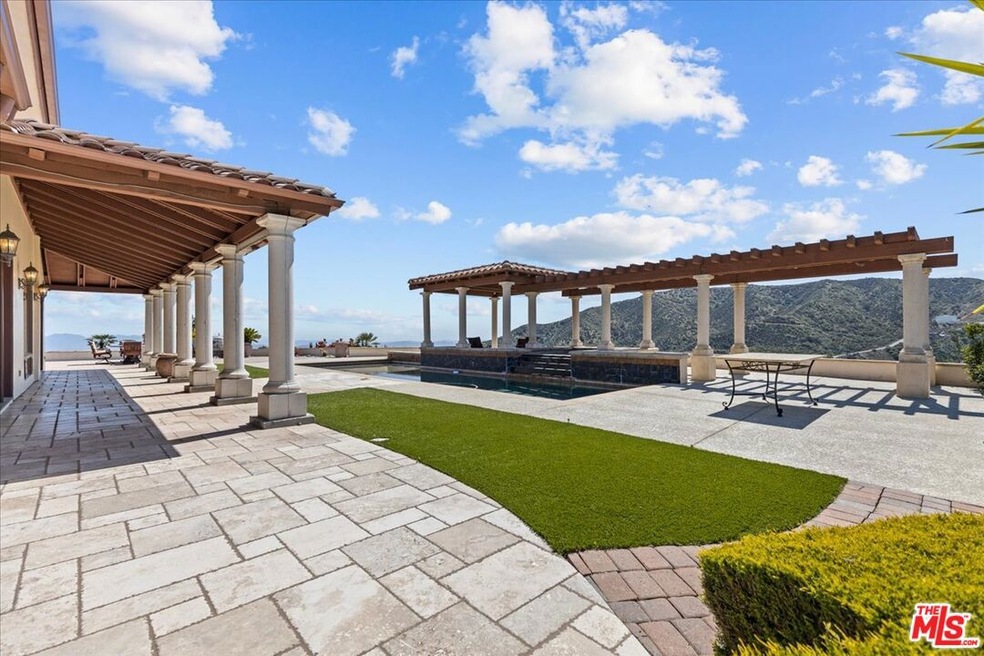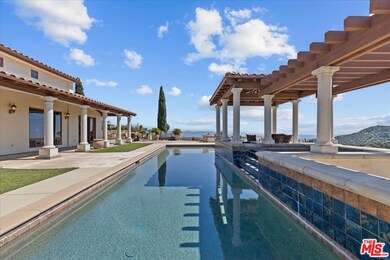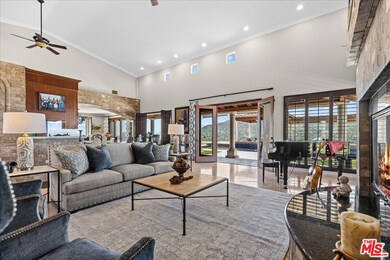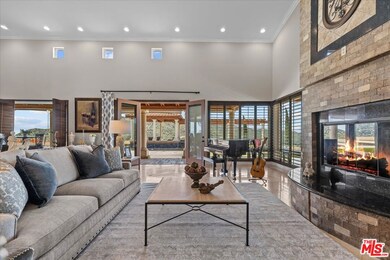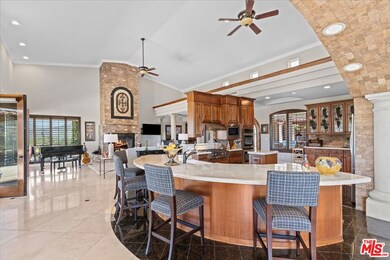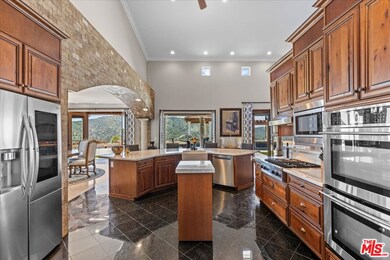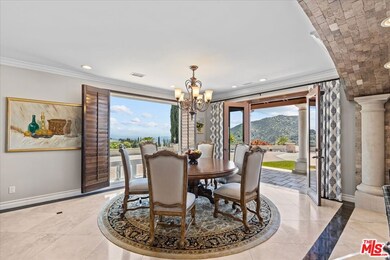
8290 Overview Ct Yucaipa, CA 92399
Highlights
- Detached Guest House
- Cabana
- Gourmet Kitchen
- Brookside Elementary School Rated 9+
- RV Access or Parking
- Primary Bedroom Suite
About This Home
As of October 2024Don't miss out on this extraordinary opportunity! Immerse yourself in the unmatched opulence of Wildwood Highland Estates, an elite double-gated community. As you approach the magnificent 5-acre Mediterranean Estate adorned with two properties on one lot, prepare to be captivated by its majestic presence and sweeping 360-degree views. The grand entrance, flanked by Italian Cypress trees, sets the stage for the unparalleled experience that lies beyond. Enter a realm of sophistication as you step into the gorgeous courtyard, complete with a stunning fireplace and double entry doors that lead you into a flawlessly designed floor plan. This single-story residence boasts soaring twenty-foot ceilings in the main living area, a formal dining space, and a chef's kitchen outfitted with top-of-the-line appliances and an inviting island, all offering breathtaking views. With five bedrooms, six bathrooms, and an additional living space ideal for unwinding, this home epitomizes luxury living. Adjacent to the main residence sits the detached guest house, reminiscent of a European villa, overlooking picturesque natural landscapes and city vistas. Here, you'll find a full kitchen, a spacious living area, three bedrooms, and two full baths. Step outside to indulge in resort-style living with a saltwater pool, spa, outdoor kitchen, fountain, and meticulously landscaped yard. Delight in al fresco dining in various settings all illuminated by landscape lighting. Ample parking is provided, including multiple garages and a workshop for the avid handyman. Furnishings are available upon request, and showings are exclusively reserved for pre-qualified clients seeking the pinnacle of luxury living.
Home Details
Home Type
- Single Family
Est. Annual Taxes
- $17,105
Year Built
- Built in 2006 | Remodeled
Lot Details
- 4.47 Acre Lot
- Fenced Yard
- Gated Home
- Sprinkler System
- Hilltop Location
- Lawn
- Back and Front Yard
HOA Fees
- $135 Monthly HOA Fees
Parking
- 4 Car Detached Garage
- Side by Side Parking
- Driveway
- Automatic Gate
- Guest Parking
- On-Street Parking
- RV Access or Parking
- Controlled Entrance
Property Views
- Panoramic
- City Lights
- Woods
- Canyon
- Mountain
- Desert
- Valley
Home Design
- Spanish Architecture
- Turnkey
Interior Spaces
- 5,899 Sq Ft Home
- 1-Story Property
- Cathedral Ceiling
- Ceiling Fan
- Skylights
- Recessed Lighting
- French Doors
- Entryway
- Great Room
- Separate Family Room
- Living Room with Fireplace
- 2 Fireplaces
- Formal Dining Room
- Home Office
- Utility Room
Kitchen
- Gourmet Kitchen
- Open to Family Room
- Breakfast Bar
- Walk-In Pantry
- Gas Oven
- Gas Cooktop
- <<microwave>>
- Freezer
- Dishwasher
- Kitchen Island
- Disposal
Flooring
- Wood
- Stone
- Tile
Bedrooms and Bathrooms
- 8 Bedrooms
- Primary Bedroom Suite
- Converted Bedroom
- Walk-In Closet
- Powder Room
- Maid or Guest Quarters
- In-Law or Guest Suite
- Double Vanity
- <<tubWithShowerToken>>
Laundry
- Laundry Room
- Dryer
- Washer
Pool
- Cabana
- Heated In Ground Pool
- In Ground Spa
Outdoor Features
- Open Patio
- Outdoor Grill
Utilities
- Central Heating and Cooling System
- Heating System Uses Propane
- Propane Water Heater
- Septic Tank
Additional Features
- Detached Guest House
- City Lot
Listing and Financial Details
- Assessor Parcel Number 401-302-069
Community Details
Security
- Card or Code Access
- Gated Community
Ownership History
Purchase Details
Home Financials for this Owner
Home Financials are based on the most recent Mortgage that was taken out on this home.Purchase Details
Similar Home in Yucaipa, CA
Home Values in the Area
Average Home Value in this Area
Purchase History
| Date | Type | Sale Price | Title Company |
|---|---|---|---|
| Gift Deed | -- | Lawyers Title | |
| Grant Deed | $1,800,000 | Lawyers Title |
Property History
| Date | Event | Price | Change | Sq Ft Price |
|---|---|---|---|---|
| 10/01/2024 10/01/24 | Sold | $1,800,000 | -9.8% | $305 / Sq Ft |
| 08/19/2024 08/19/24 | Pending | -- | -- | -- |
| 07/28/2024 07/28/24 | Price Changed | $1,995,000 | -2.7% | $338 / Sq Ft |
| 07/09/2024 07/09/24 | Price Changed | $2,050,000 | -89.8% | $348 / Sq Ft |
| 07/09/2024 07/09/24 | Price Changed | $20,050,000 | +857.0% | $3,399 / Sq Ft |
| 06/12/2024 06/12/24 | Price Changed | $2,095,000 | -6.9% | $355 / Sq Ft |
| 06/03/2024 06/03/24 | For Sale | $2,250,000 | 0.0% | $381 / Sq Ft |
| 05/28/2024 05/28/24 | Pending | -- | -- | -- |
| 05/02/2024 05/02/24 | For Sale | $2,250,000 | -- | $381 / Sq Ft |
Tax History Compared to Growth
Tax History
| Year | Tax Paid | Tax Assessment Tax Assessment Total Assessment is a certain percentage of the fair market value that is determined by local assessors to be the total taxable value of land and additions on the property. | Land | Improvement |
|---|---|---|---|---|
| 2023 | $17,105 | $1,294,856 | $259,534 | $1,035,322 |
| 2022 | $16,393 | $1,229,089 | $248,461 | $980,628 |
| 2021 | $13,906 | $1,041,600 | $210,560 | $831,040 |
| 2020 | $16,441 | $1,231,817 | $246,900 | $984,917 |
Agents Affiliated with this Home
-
Kelly Edwards

Seller's Agent in 2024
Kelly Edwards
Compass
(310) 652-6285
2 in this area
7 Total Sales
-
Jennifer Okhovat

Seller Co-Listing Agent in 2024
Jennifer Okhovat
Compass
(310) 243-6926
2 in this area
141 Total Sales
-
Joseph Shaw

Buyer's Agent in 2024
Joseph Shaw
Shaw Real Estate Brokers
(909) 377-4090
6 in this area
172 Total Sales
Map
Source: The MLS
MLS Number: 24-383209
APN: 401-302-069
- 13858 Mustard Seed Dr
- 38806 Pomo Ct
- 38880 Finch Dr
- 13864 Meadow View Ln
- 37581 Oak Mesa Dr
- 38161 Butterfly Ct
- 38256 Wild Poppy Ln
- 13508 Pineridge Ct
- 0 Lofty Ln Unit EV24172601
- 0 Pineridge Ct Unit CV25036515
- 9187 Bonita Dr
- 8491 Oak Glen Rd
- 37275 Ironwood Dr
- 0 Bonita Dr
- 0 Wildwood View Dr
- 9110 Oak Creek Rd
- 13288 Oak Crest Dr
- 13154 Oak Crest Dr
- 9475 Lakeview Ct
- 9249 Avenida Miravilla
