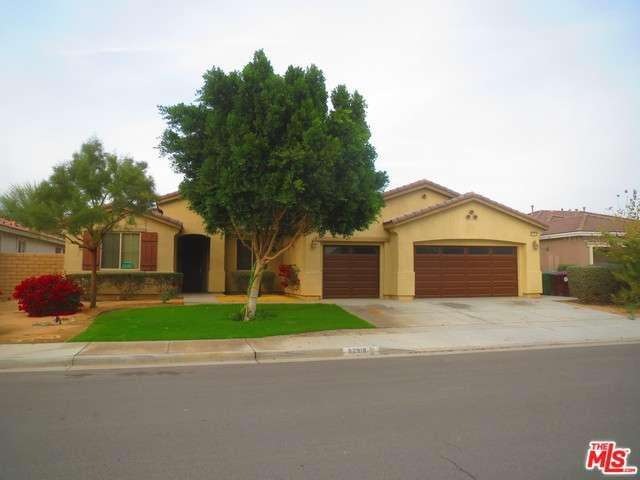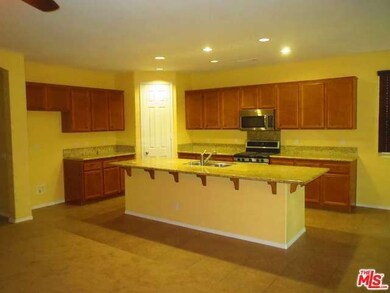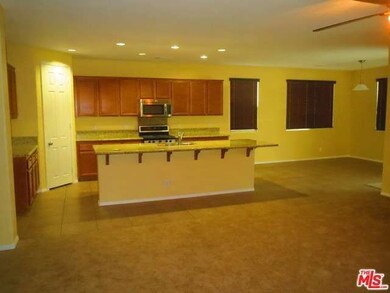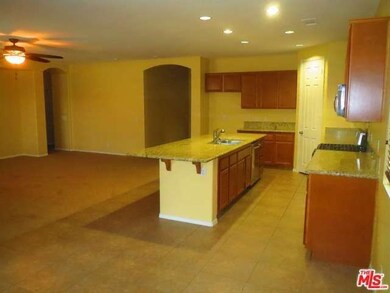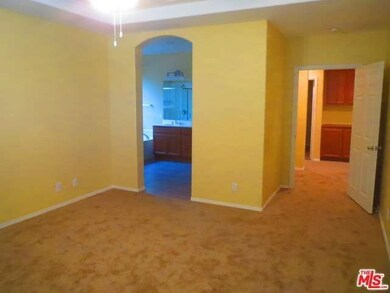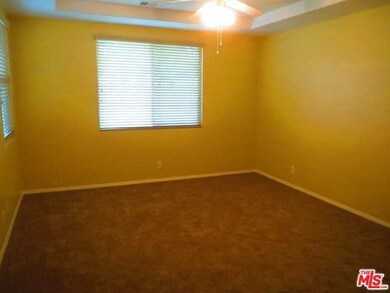
About This Home
As of November 2021Standard Sale, Huge house! 5 Bedrooms, 3 Bathrooms, 3 Car garage, Spacious walk in closet. Amazing home won't last long!
Last Agent to Sell the Property
Lawrence French
Lawrence French Broker License #1733241
Last Buyer's Agent
NonMember AgentDefault
NonMember OfficeDefault
Ownership History
Purchase Details
Home Financials for this Owner
Home Financials are based on the most recent Mortgage that was taken out on this home.Purchase Details
Home Financials for this Owner
Home Financials are based on the most recent Mortgage that was taken out on this home.Purchase Details
Home Financials for this Owner
Home Financials are based on the most recent Mortgage that was taken out on this home.Purchase Details
Home Financials for this Owner
Home Financials are based on the most recent Mortgage that was taken out on this home.Purchase Details
Home Financials for this Owner
Home Financials are based on the most recent Mortgage that was taken out on this home.Purchase Details
Purchase Details
Map
Home Details
Home Type
Single Family
Est. Annual Taxes
$10,383
Year Built
2006
Lot Details
0
Listing Details
- Entry Location: Ground Level - no steps
- Active Date: 2014-12-22
- Full Bathroom: 4
- Building Size: 2560.0
- Building Structure Style: Mediterranean
- Driving Directions: From Hwy 111, take Jackson south, heading towards Ave 48. Turn Right on Wordsworth Ct, make the 1st left, Turn Right on Millay Ct, take the next Left, Turn Left on Poe Ct.
- Full Street Address: 82918 POE CT
- Pool Descriptions: Association Pool
- Primary Object Modification Timestamp: 2015-02-27
- Spa Descriptions: Association Spa
- View Type: No View
- Special Features: None
- Property Sub Type: Detached
- Stories: 1
- Year Built: 2006
Interior Features
- Bathroom Features: Double Vanity(s), Fiberglass Shower Enclosure, Remodeled, Shower and Tub, Shower Over Tub, Sunken Tub, Tile
- Eating Areas: Breakfast Area, Breakfast Counter / Bar, Dining Area
- Appliances: Microwave, Range, Free Standing Gas
- Advertising Remarks: Standard Sale, Huge house! 5 Bedrooms, 3 Bathrooms, 3 Car garage, Spacious walk in closet. Amazing home won't last long!
- Total Bedrooms: 5
- Builders Tract Code: NOT IN A DEVELOPMENT
- Builders Tract Name: NOT IN A DEVELOPMENT
- Fireplace: No
- Appliances: Dishwasher, Garbage Disposal, Gas Dryer Hookup, Water Line to Refrigerator
- Floor Material: Carpet, Ceramic Tile
- Kitchen Features: Granite Counters
- Laundry: Laundry Area In Unit
- Pool: No
Exterior Features
- View: No
- Lot Size Sq Ft: 7841
- Common Walls: Detached/No Common Walls, Attached
- Construction: Stucco
- Fence: Block Wall
- Roofing: Concrete Tile
Garage/Parking
- Parking Features: Driveway - Concrete
- Parking Type: Garage Is Attached
Utilities
- Cooling Type: Air Conditioning, Ceiling Fan(s)
- Heating Type: Central Furnace
Condo/Co-op/Association
- Amenities: Controlled Access, Gated Community Guard, Golf, Meeting Room, Tennis Courts
- HOA: No
- Association Fees Include: Maintenance Paid
Multi Family
- Total Floors: 1
Similar Homes in Indio, CA
Home Values in the Area
Average Home Value in this Area
Purchase History
| Date | Type | Sale Price | Title Company |
|---|---|---|---|
| Grant Deed | $579,000 | Lawyers Title Company | |
| Grant Deed | $292,000 | Chicago Title | |
| Interfamily Deed Transfer | -- | Stewart Title Of Ca Inc | |
| Grant Deed | $240,000 | Stewart Title Of Ca Inc | |
| Interfamily Deed Transfer | -- | First American Title | |
| Interfamily Deed Transfer | -- | First American Title | |
| Grant Deed | $244,500 | First American Title | |
| Trustee Deed | $2,400,001 | None Available |
Mortgage History
| Date | Status | Loan Amount | Loan Type |
|---|---|---|---|
| Previous Owner | $434,250 | New Conventional | |
| Previous Owner | $278,250 | New Conventional | |
| Previous Owner | $286,711 | FHA | |
| Previous Owner | $18,000 | Unknown | |
| Previous Owner | $241,650 | Purchase Money Mortgage | |
| Previous Owner | $240,070 | FHA |
Property History
| Date | Event | Price | Change | Sq Ft Price |
|---|---|---|---|---|
| 11/05/2021 11/05/21 | Sold | $579,000 | 0.0% | $226 / Sq Ft |
| 10/28/2021 10/28/21 | Pending | -- | -- | -- |
| 09/03/2021 09/03/21 | For Sale | $579,000 | +98.3% | $226 / Sq Ft |
| 02/10/2015 02/10/15 | Sold | $292,000 | -2.6% | $114 / Sq Ft |
| 01/12/2015 01/12/15 | Pending | -- | -- | -- |
| 12/22/2014 12/22/14 | For Sale | $299,800 | +24.9% | $117 / Sq Ft |
| 07/01/2014 07/01/14 | Sold | $240,000 | +0.8% | $94 / Sq Ft |
| 11/04/2013 11/04/13 | For Sale | $238,000 | -- | $93 / Sq Ft |
Tax History
| Year | Tax Paid | Tax Assessment Tax Assessment Total Assessment is a certain percentage of the fair market value that is determined by local assessors to be the total taxable value of land and additions on the property. | Land | Improvement |
|---|---|---|---|---|
| 2023 | $10,383 | $640,152 | $76,500 | $563,652 |
| 2022 | $9,174 | $579,000 | $75,000 | $504,000 |
| 2021 | $6,149 | $324,208 | $81,051 | $243,157 |
| 2020 | $5,660 | $320,884 | $80,220 | $240,664 |
| 2019 | $5,547 | $314,594 | $78,648 | $235,946 |
| 2018 | $5,146 | $308,426 | $77,106 | $231,320 |
| 2017 | $5,047 | $302,380 | $75,595 | $226,785 |
| 2016 | $4,953 | $296,452 | $74,113 | $222,339 |
| 2015 | $4,351 | $244,800 | $61,200 | $183,600 |
| 2014 | $4,487 | $257,450 | $64,361 | $193,089 |
Source: Palm Springs Regional Association of Realtors
MLS Number: 14-817121PS
APN: 614-600-003
- 82959 Millay Ct
- 82804 Crawford Dr
- 82863 Crawford Dr
- 82796 Crawford Dr
- 82940 Wheatley Ct
- 82982 Wheatley Ct
- 82900 Davis Dr
- 47734 Mirage Way
- 82892 Barrymore St
- 47686 Mirage Way
- 48129 Barrymore St
- 48155 Barrymore St
- 48366 Hepburn Dr
- 48243 Barrymore St
- 48423 Hepburn Dr
- 82567 Avenue 48 Unit 60
- 82567 Avenue 48 Unit 58
- 82567 Avenue 48 Unit 55
- 82537 Doolittle Dr
- 82601 Doolittle Dr
