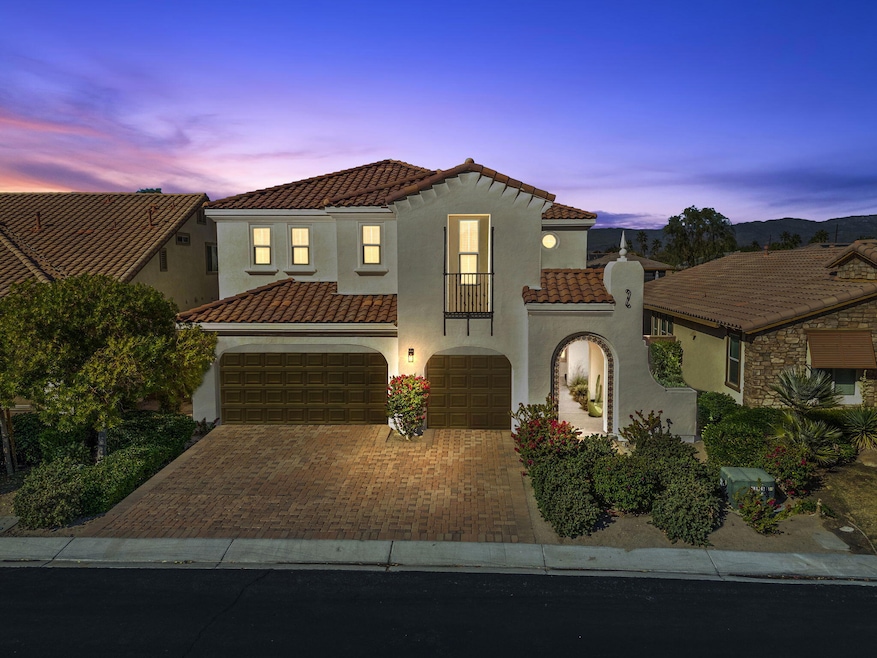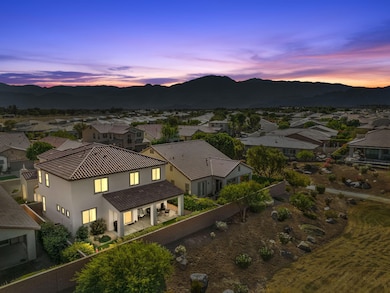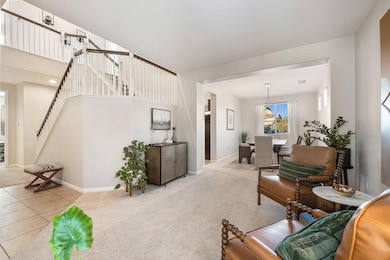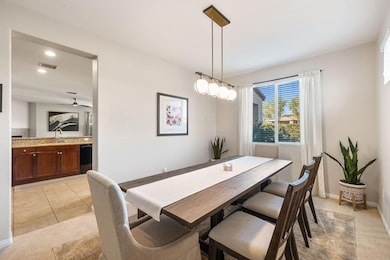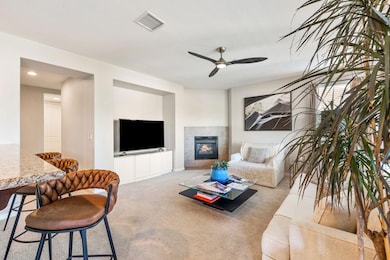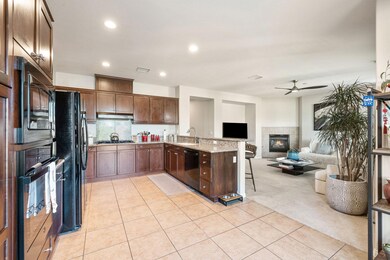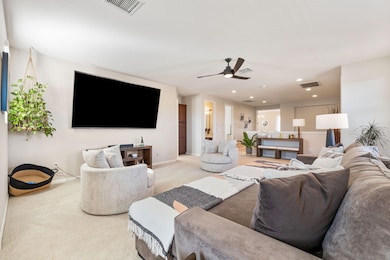82922 Spirit Mountain Dr Indio, CA 92201
Polo Club NeighborhoodEstimated payment $5,469/month
Highlights
- Fitness Center
- Active Adult
- Peek-A-Boo Views
- In Ground Pool
- Gated Community
- Bonus Room
About This Home
Welcome to this spacious 5-bedroom, 2-story home offering comfort, functionality, and style throughout. The thoughtful floor plan features a convenient first-floor bedroom, a formal dining room, and a versatile den ideal for an office or playroom. The kitchen includes ample cabinetry, granite countertops, and a charming breakfast nook with direct access to the backyard. Upstairs, a large loft provides additional living space, while the primary suite serves as a private retreat with dual vanities, a makeup vanity, a soaking tub, and a separate shower. Outside, enjoy the covered patio surrounded by lush landscaping and the added privacy of backing to a peaceful greenbelt--creating the perfect setting for relaxation and entertaining. Located in the 55+ community of Trilogy Polo Club.
Home Details
Home Type
- Single Family
Est. Annual Taxes
- $8,928
Year Built
- Built in 2007
Lot Details
- 5,227 Sq Ft Lot
- Sprinkler System
HOA Fees
- $245 Monthly HOA Fees
Property Views
- Peek-A-Boo
- Mountain
Home Design
- Slab Foundation
Interior Spaces
- 3,223 Sq Ft Home
- 1-Story Property
- Ceiling Fan
- Great Room with Fireplace
- Bonus Room
Kitchen
- Breakfast Area or Nook
- Microwave
Flooring
- Carpet
- Ceramic Tile
Bedrooms and Bathrooms
- 5 Bedrooms
- 3 Full Bathrooms
- Soaking Tub
Laundry
- Laundry Room
- Dryer
- Washer
Parking
- 3 Car Direct Access Garage
- Garage Door Opener
- Driveway
Pool
- In Ground Pool
- Heated Spa
- In Ground Spa
Utilities
- Forced Air Heating and Cooling System
Listing and Financial Details
- Assessor Parcel Number 779140055
Community Details
Overview
- Active Adult
- Association fees include building & grounds, security, clubhouse
- Built by Century Development Group
- Trilogy Polo Club Subdivision
- On-Site Maintenance
- Planned Unit Development
Amenities
- Community Barbecue Grill
- Recreation Room
Recreation
- Tennis Courts
- Bocce Ball Court
- Fitness Center
- Community Pool
- Community Spa
Security
- Gated Community
Map
Home Values in the Area
Average Home Value in this Area
Tax History
| Year | Tax Paid | Tax Assessment Tax Assessment Total Assessment is a certain percentage of the fair market value that is determined by local assessors to be the total taxable value of land and additions on the property. | Land | Improvement |
|---|---|---|---|---|
| 2025 | $8,928 | $591,600 | $147,900 | $443,700 |
| 2023 | $8,928 | $348,949 | $62,981 | $285,968 |
| 2022 | $5,520 | $342,108 | $61,747 | $280,361 |
| 2021 | $5,306 | $335,401 | $60,537 | $274,864 |
| 2020 | $5,208 | $331,963 | $59,917 | $272,046 |
| 2019 | $5,100 | $325,455 | $58,743 | $266,712 |
| 2018 | $4,970 | $319,075 | $57,592 | $261,483 |
| 2017 | $4,963 | $312,819 | $56,463 | $256,356 |
| 2016 | $4,802 | $306,686 | $55,356 | $251,330 |
| 2015 | $4,725 | $302,080 | $54,525 | $247,555 |
| 2014 | $4,692 | $296,164 | $53,458 | $242,706 |
Property History
| Date | Event | Price | List to Sale | Price per Sq Ft | Prior Sale |
|---|---|---|---|---|---|
| 11/04/2025 11/04/25 | For Sale | $850,000 | +46.6% | $264 / Sq Ft | |
| 11/03/2023 11/03/23 | Sold | $580,000 | 0.0% | $180 / Sq Ft | View Prior Sale |
| 10/30/2023 10/30/23 | Pending | -- | -- | -- | |
| 10/02/2023 10/02/23 | For Sale | $580,000 | 0.0% | $180 / Sq Ft | |
| 12/16/2015 12/16/15 | Rented | $1,800 | -4.0% | -- | |
| 10/11/2013 10/11/13 | For Rent | $1,875 | -- | -- |
Source: California Desert Association of REALTORS®
MLS Number: 219138466
APN: 779-140-055
- 51432 Mastic Way
- 51245 Charlbury St
- 51204 Mystic Tyme Dr
- 51578 Golden Eagle Dr
- 51334 Longmeadow St
- 51216 Longmeadow St
- 51655 Ponderosa Dr
- 82800 Kingsboro Ln
- 51621 Golden Eagle Dr
- 82712 Woodcreek Ct
- 51725 Ponderosa Dr
- 82707 Monarchos Ct
- 82707 Woodcreek Ct
- 51700 Golden Eagle Dr
- 51750 Coral Mountain Dr
- 82650 Walker Canyon Dr
- 51673 Harmony Ct
- 82660 E McCarroll Dr
- 50810 Bee Canyon Dr
- 50815 Monterey Canyon Dr
- 51204 Mystic Tyme Dr
- 82803 Spirit Mountain Dr
- 82820 Kingsboro Ln
- 51049 Doubletree Ct
- 51221 Longmeadow St
- 50880 Monterey Canyon Dr
- 50715 Monterey Canyon Dr
- 50700 Jackson St
- 82721 Rosewood Dr
- 82647 Rosewood Dr
- 82740 Timber Creek Way
- 50105 Rocamora St
- 51725 Pinnacle Vista Dr
- 51805 Pinnacle Vista Dr
- 49715 Lewis Rd
- 51580 Whiptail Dr
- 50133 Camino Convento Unit B
- 51475 Whiptail Dr
- 82570 Delano Dr
- 51600 Sidewinder Dr
