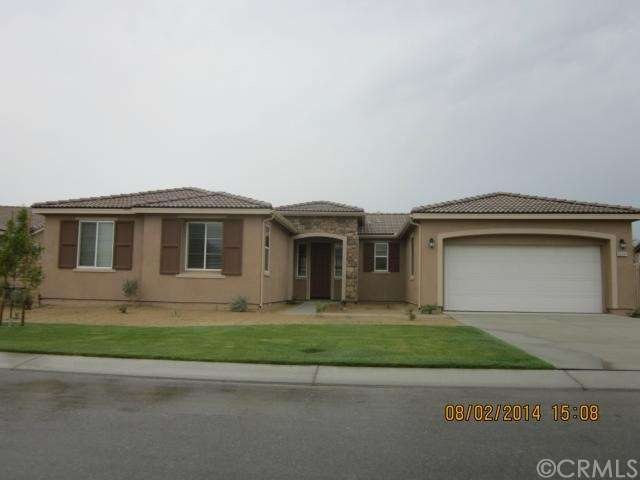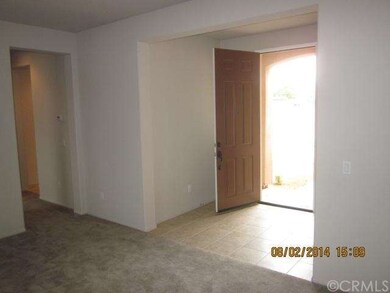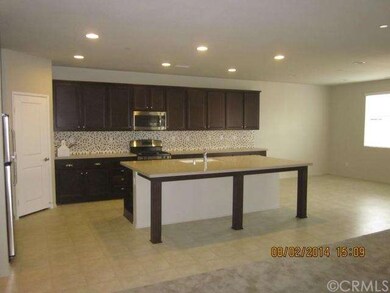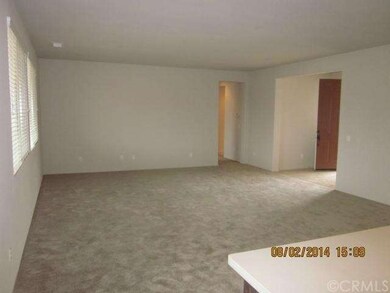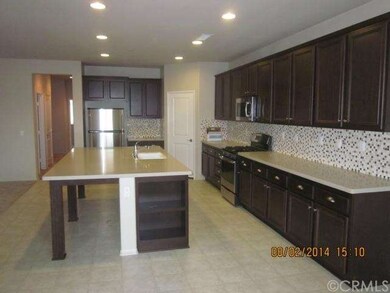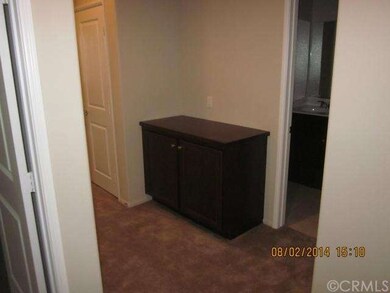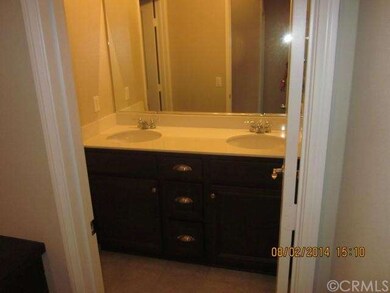
Highlights
- Newly Remodeled
- Mountain View
- Great Room
- Gated Community
- High Ceiling
- Stone Countertops
About This Home
As of October 2014Spacious NEWLY CONSTRUCTED 2,226 SF, 4 bedroom, 2 bathroom home, 8,667 SF Lot in prestigious gated community, separate interior laundry room, plus Great Room with fully dry-walled and painted 2-car garage. Pre-wired for ceiling fans in Great Room and all bedrooms.
Included features boast beechwood kitchen cabinets, upgraded Ceaser stone counter-tops, upgraded full back-splash and large kitchen island. FULLY COVERED OUTDOOR PATIO, STAINLESS STEEL REFRIGERATOR, WASHER, DRYER AND WINDOW BLINDS ARE INCLUDED! READY FOR IMMEDIATE OCCUPANCY.
Last Agent to Sell the Property
David Lopez
Woodside Homes License #00413876 Listed on: 08/01/2014
Home Details
Home Type
- Single Family
Est. Annual Taxes
- $7,226
Year Built
- Built in 2014 | Newly Remodeled
Lot Details
- 8,667 Sq Ft Lot
- Desert faces the front of the property
- Property fronts a private road
- Stone Wall
- Block Wall Fence
- Rectangular Lot
- Level Lot
- Drip System Landscaping
- Front Yard Sprinklers
- Private Yard
- Back and Front Yard
HOA Fees
- $103 Monthly HOA Fees
Parking
- 2 Car Attached Garage
- Parking Available
- Automatic Gate
- Unassigned Parking
Property Views
- Mountain
- Neighborhood
Home Design
- Permanent Foundation
- Slab Foundation
- Fire Rated Drywall
- Spray Foam Insulation
- Spanish Tile Roof
- Composition Roof
- Concrete Roof
- Wood Siding
- Stone Siding
- Pre-Cast Concrete Construction
- Seismic Tie Down
- Quake Bracing
- Stucco
Interior Spaces
- 2,226 Sq Ft Home
- 1-Story Property
- High Ceiling
- Recessed Lighting
- Double Pane Windows
- ENERGY STAR Qualified Windows with Low Emissivity
- Sliding Doors
- ENERGY STAR Qualified Doors
- Insulated Doors
- Panel Doors
- Entrance Foyer
- Great Room
- Family Room Off Kitchen
- Formal Dining Room
- Storage
- Laundry Room
- Fire and Smoke Detector
Kitchen
- Breakfast Area or Nook
- Open to Family Room
- Eat-In Kitchen
- Breakfast Bar
- Gas Range
- Microwave
- Dishwasher
- ENERGY STAR Qualified Appliances
- Kitchen Island
- Stone Countertops
- Disposal
Flooring
- Carpet
- Tile
- Vinyl
Bedrooms and Bathrooms
- 4 Bedrooms
- Walk-In Closet
- 2 Full Bathrooms
Outdoor Features
- Rain Gutters
Utilities
- Central Heating and Cooling System
- Tankless Water Heater
- Sewer Paid
Listing and Financial Details
- Tax Lot 11
- Tax Tract Number 30643
- Assessor Parcel Number 692180011
Community Details
Overview
- Desert Trace HOA, Phone Number (760) 346-1161
- Built by Woodside Homes
- Plan 3
Security
- Controlled Access
- Gated Community
Ownership History
Purchase Details
Purchase Details
Home Financials for this Owner
Home Financials are based on the most recent Mortgage that was taken out on this home.Purchase Details
Purchase Details
Purchase Details
Purchase Details
Similar Homes in Indio, CA
Home Values in the Area
Average Home Value in this Area
Purchase History
| Date | Type | Sale Price | Title Company |
|---|---|---|---|
| Grant Deed | $33,300 | Fidelity National Title | |
| Grant Deed | $299,000 | Fidelity National Title | |
| Quit Claim Deed | -- | None Available | |
| Interfamily Deed Transfer | -- | None Available | |
| Trustee Deed | $1,296,000 | First American Title | |
| Grant Deed | -- | Fidelity National Title Co |
Mortgage History
| Date | Status | Loan Amount | Loan Type |
|---|---|---|---|
| Open | $230,565 | New Conventional | |
| Closed | $236,000 | New Conventional | |
| Previous Owner | $239,112 | New Conventional |
Property History
| Date | Event | Price | Change | Sq Ft Price |
|---|---|---|---|---|
| 07/14/2025 07/14/25 | For Sale | $599,999 | +100.7% | $270 / Sq Ft |
| 10/31/2014 10/31/14 | Sold | $298,890 | 0.0% | $134 / Sq Ft |
| 08/14/2014 08/14/14 | Pending | -- | -- | -- |
| 08/10/2014 08/10/14 | Off Market | $298,890 | -- | -- |
| 08/01/2014 08/01/14 | For Sale | $304,540 | -- | $137 / Sq Ft |
Tax History Compared to Growth
Tax History
| Year | Tax Paid | Tax Assessment Tax Assessment Total Assessment is a certain percentage of the fair market value that is determined by local assessors to be the total taxable value of land and additions on the property. | Land | Improvement |
|---|---|---|---|---|
| 2025 | $7,226 | $359,343 | $89,833 | $269,510 |
| 2023 | $7,226 | $345,392 | $86,346 | $259,046 |
| 2022 | $6,775 | $338,620 | $84,653 | $253,967 |
| 2021 | $6,592 | $331,982 | $82,994 | $248,988 |
| 2020 | $6,221 | $328,578 | $82,143 | $246,435 |
| 2019 | $6,079 | $322,136 | $80,533 | $241,603 |
| 2018 | $5,945 | $315,820 | $78,954 | $236,866 |
| 2017 | $5,829 | $309,628 | $77,406 | $232,222 |
| 2016 | $5,713 | $303,558 | $75,889 | $227,669 |
| 2015 | $5,609 | $299,000 | $74,750 | $224,250 |
| 2014 | $2,923 | $24,510 | $24,510 | $0 |
Agents Affiliated with this Home
-
Jacqueline Esparza
J
Seller's Agent in 2025
Jacqueline Esparza
eXp Realty Of Southern California Inc
(888) 294-1415
2 in this area
4 Total Sales
-
D
Seller's Agent in 2014
David Lopez
Woodside Homes
-
Guyon Foxwell

Buyer's Agent in 2014
Guyon Foxwell
Guy Foxwell, Broker
(951) 764-6895
1 Total Sale
Map
Source: California Regional Multiple Listing Service (CRMLS)
MLS Number: SW14164734
APN: 692-180-011
- 82954 Generations Dr
- 82781 Larsen Dr
- 82655 Concord Dr
- 83094 Prairie Dunes Way
- 82622 Tivoli Ct
- 82602 Tivoli Ct
- 83065 Carmel Mountain Dr
- 82701 Castleton Dr
- 40714 Ophir Canyon St
- 83293 Fairbanks Ave
- 82837 Angels Camp Dr
- 0 Caspian St Unit OC25019593
- 82838 Angels Camp Dr
- 82577 Belfort Ct
- 41843 Napoli St
- 12345 Caspian St
- 42701 Aegean St
- 83281 Brighton Crest Dr
- 0 Marble Dr Unit 25515243PS
- 12345 Showcase Pkwy
