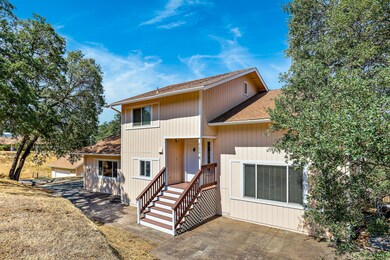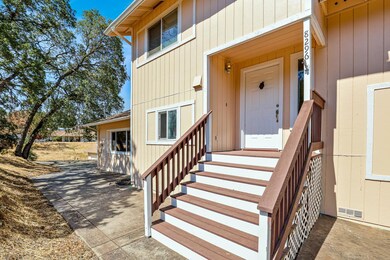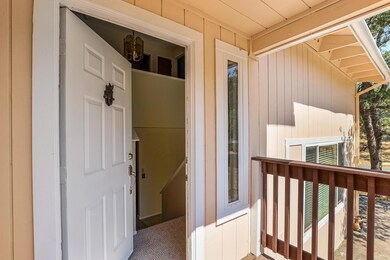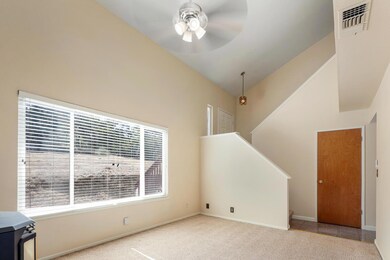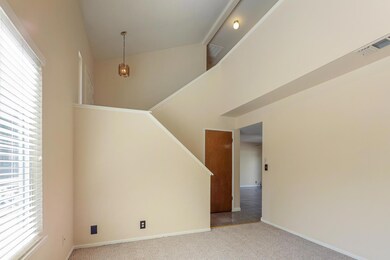1.25 Fenced Acres, Shop, Mechanics Garage, Charming Home at 8296 Hautly - Perfect for Entertaining and Enjoying the Outdoors! Nestled on a fully fenced 1.25-acre lot, this freshly painted four-bedroom, two-and-a-half-bath home with 2 car attached garage and oversized detached shop, offers a desirable layout and enjoyable amenities. The home features a large, inviting, fenced backyard with an expansive new deck built in 2021perfect for hosting family and friends, listening to the seasonal creek, adding a peaceful natural element or enjoying a relaxing night under the stars. Inside, the home has new air conditioning, newer roof and fresh paint inside and out, for comfort & enjoyment. The master suite is located on the main floor for convenience, with the additional 3 bedrooms and bath on the second floor. You will appreciate the detached two-car garage/shop, measuring 24' x 28' set up for air compressor. Ideal for storage, hobbies, or a home workshop. Plenty of room to raise horses or farm animals and park your boat, RV and toys. Enjoy the best of both worlds w/serene country living while being just a short drive from nearby lakes (Hogan, Camanche, and Pardee), the LaContenta Golf Course, shopping, and the renowned wine country. Just a short drive to Sac Interntl Airport.


