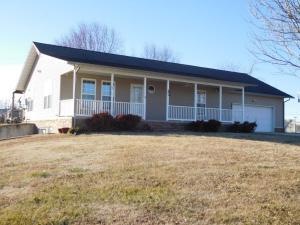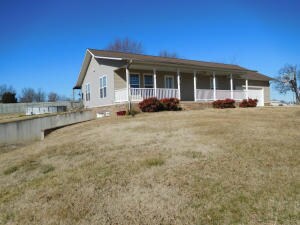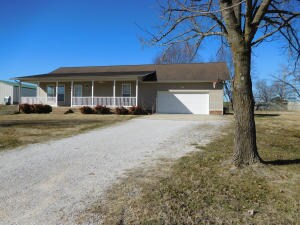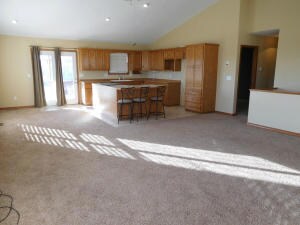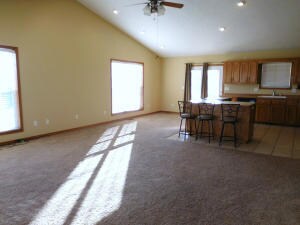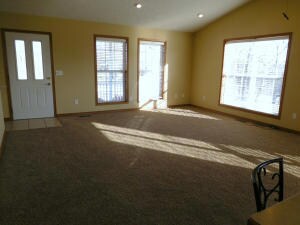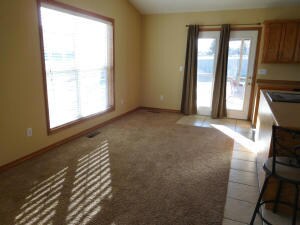
8299 Blevins Rd N Harrison, AR 72601
Estimated Value: $245,000 - $356,000
Highlights
- Above Ground Pool
- Deck
- Cathedral Ceiling
- Bergman Elementary School Rated A-
- Ranch Style House
- Covered patio or porch
About This Home
As of June 2016This 4BR 3BA one owner home in the Bergman School Dist.is perfect for the growing family. Open concept living area w/cathedral ceilings, island bar in kit, m. bedroom w/huge walk-in closet. Huge family room in the full finished basement w/gas fireplace, safe room, nice deck, fenced backyard, above ground pool. All on 1.62 acres. Handy location.
Last Listed By
Ann Kimes
Re/Max Unlimited, Inc. License #AB00007062 Listed on: 02/09/2016
Home Details
Home Type
- Single Family
Est. Annual Taxes
- $1,362
Year Built
- Built in 2001
Lot Details
- 1.62 Acre Lot
- Dirt Road
- Fenced
- Landscaped
Home Design
- Ranch Style House
- Shingle Roof
- Asphalt Roof
- Vinyl Siding
Interior Spaces
- 1,504 Sq Ft Home
- Cathedral Ceiling
- Ceiling Fan
- Gas Log Fireplace
- Blinds
- Fire and Smoke Detector
Kitchen
- Electric Range
- Dishwasher
- Disposal
Bedrooms and Bathrooms
- 4 Bedrooms
- Walk-In Closet
- 3 Full Bathrooms
Finished Basement
- Walk-Out Basement
- Basement Fills Entire Space Under The House
Parking
- Attached Garage
- Garage Door Opener
Outdoor Features
- Above Ground Pool
- Deck
- Covered patio or porch
Utilities
- Central Heating and Cooling System
- Heating System Uses Gas
- Electric Water Heater
- Septic Tank
Ownership History
Purchase Details
Home Financials for this Owner
Home Financials are based on the most recent Mortgage that was taken out on this home.Purchase Details
Home Financials for this Owner
Home Financials are based on the most recent Mortgage that was taken out on this home.Purchase Details
Purchase Details
Purchase Details
Similar Homes in Harrison, AR
Home Values in the Area
Average Home Value in this Area
Purchase History
| Date | Buyer | Sale Price | Title Company |
|---|---|---|---|
| Gage William A | $25,000 | First National Title | |
| Rowe Peggy L | $142,500 | First National Title Company | |
| Boyd | -- | -- | |
| Patton | $23,000 | -- | |
| Johnson | -- | -- |
Mortgage History
| Date | Status | Borrower | Loan Amount |
|---|---|---|---|
| Open | Rowe Peggy L | $70,000 | |
| Open | Rowe Peggy L | $139,918 |
Property History
| Date | Event | Price | Change | Sq Ft Price |
|---|---|---|---|---|
| 06/27/2016 06/27/16 | Sold | $142,500 | -14.9% | $95 / Sq Ft |
| 05/28/2016 05/28/16 | Pending | -- | -- | -- |
| 02/09/2016 02/09/16 | For Sale | $167,500 | -- | $111 / Sq Ft |
Tax History Compared to Growth
Tax History
| Year | Tax Paid | Tax Assessment Tax Assessment Total Assessment is a certain percentage of the fair market value that is determined by local assessors to be the total taxable value of land and additions on the property. | Land | Improvement |
|---|---|---|---|---|
| 2024 | $1,362 | $36,630 | $2,590 | $34,040 |
| 2023 | $1,305 | $36,630 | $2,590 | $34,040 |
| 2022 | $873 | $36,630 | $2,590 | $34,040 |
| 2021 | $817 | $36,630 | $2,590 | $34,040 |
| 2020 | $760 | $30,180 | $2,590 | $27,590 |
| 2019 | $778 | $30,180 | $2,590 | $27,590 |
| 2018 | $803 | $30,180 | $2,590 | $27,590 |
| 2017 | $722 | $30,180 | $2,590 | $27,590 |
| 2016 | $722 | $28,500 | $2,590 | $25,910 |
| 2015 | $1,020 | $27,140 | $2,590 | $24,550 |
| 2014 | $670 | $27,140 | $2,590 | $24,550 |
Agents Affiliated with this Home
-
A
Seller's Agent in 2016
Ann Kimes
Re/Max Unlimited, Inc.
-
Benjamin Dixon

Buyer's Agent in 2016
Benjamin Dixon
Dodson & Bruce Property Group
(870) 715-9589
99 Total Sales
Map
Source: Northwest Arkansas Board of REALTORS®
MLS Number: H134632
APN: 019-02180-000
- 6538 Mandy Ln E
- 6422 Mandy Ln E
- 6608 Lynx Ln
- 893 Zinc Rd
- 0 Zinc Rd
- 1792 Choctaw Ln
- 1095 Sansing Hollow Rd
- 5917 Arkansas 7
- 479 Hawkeye Ln
- TBD Hawkeye
- 287 Hawkeye Ln
- 347 Hawkeye Ln
- 5068 N Highway 7
- 7331 Sugar Rd
- 83 Old Carpenter Ln
- 65 Sansing Hollow Rd
- 4625 Wooded Hills Rd N
- 4208 N 7 Hwy N
- 3544 A Mulberry Rd
- 1401 Coweta Falls Rd E
- 8299 Blevins Rd
- 8299 Blevins Rd N
- 5632 Wade Rd N
- 8290 Blevins Rd
- 6737 Southwest St
- 6737 S Southwest St
- 7688 Highway 7 N
- 7688 Arkansas 7
- 7751 Arkansas 7
- 7634 Arkansas 7
- 7634 Highway 7 N
- 7634 Highway 7 N
- 7634 Hwy 7 N
- 7635 Arkansas 7
- 7665 N 7 Hwy
- 7665 N 7 Hwy
- 7665 Arkansas 7
- 7951 Highway 7 N
- N Hwy 7
- 8061 Blevins Rd
