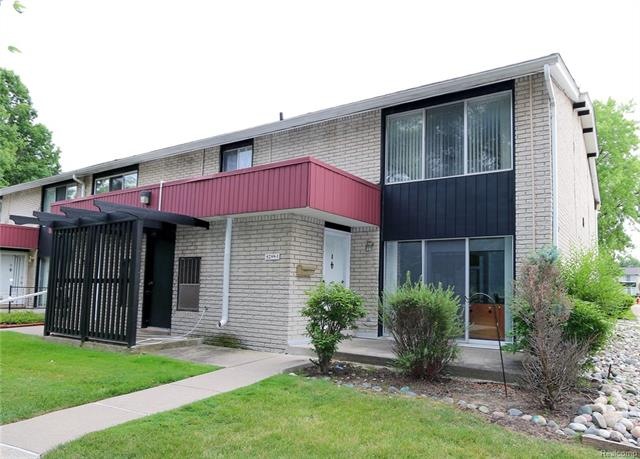
$94,500
- 2 Beds
- 1 Bath
- 837 Sq Ft
- 29272 Gloede Dr
- Unit 16
- Warren, MI
Welcome to this charming 2-bedroom, 1-bath condo in the desirable Lancaster Woods community of Warren. This upper-level unit offers 837 sq ft of comfortable living space, featuring a spacious living room, dining area, and a private balcony perfect for relaxing. The kitchen comes equipped with a refrigerator and dishwasher, and the unit includes central air conditioning and forced air heating for
Tony Gjonai Mark V Homes LLC
