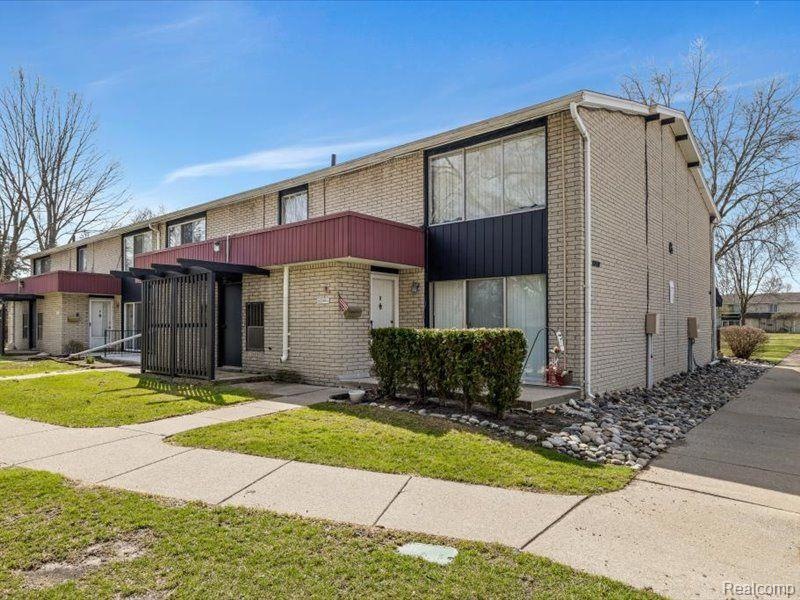
$120,000
- 1 Bed
- 1 Bath
- 852 Sq Ft
- 8401 Kennedy Cir N
- Unit 7
- Warren, MI
Move right in! This 1-bed, 1-bath second-floor condo in Warren, MI is completely remodeled and ready for you. Steps from the GM Tech Center and close to I-696/I-75, it’s perfect for commuters.Enjoy a host of recent upgrades, including a 2023 renovation featuring a stylish new kitchen, durable engineered wood floors, and a fully updated bathroom. This condo also offers the ultimate
Laura Klindt Coldwell Banker Professionals-GPF
