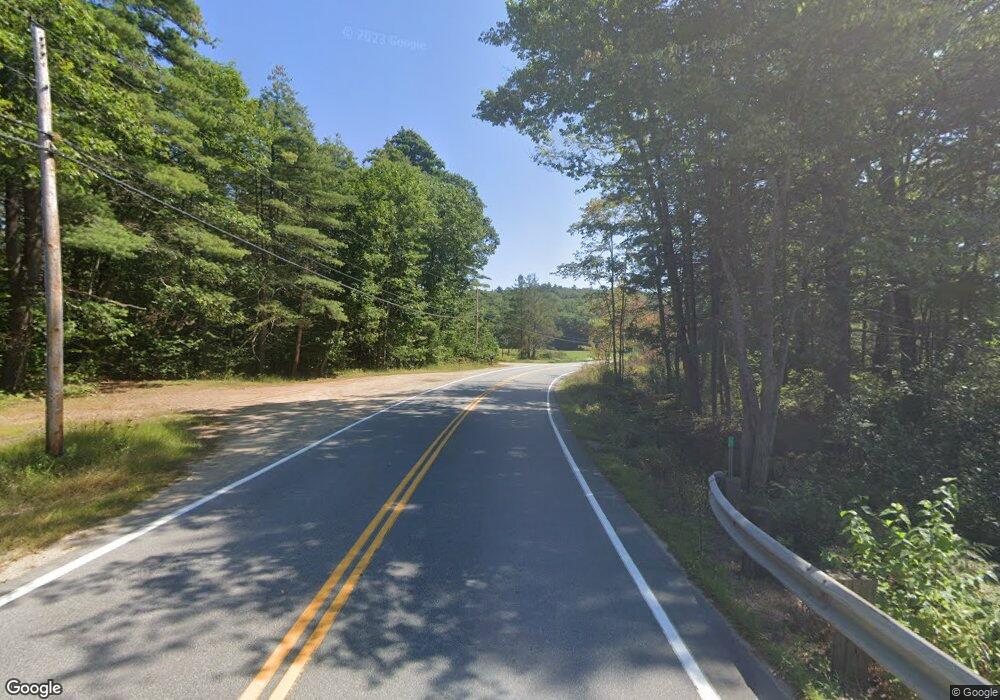83-1 Stage (Rte 132) Rd Sanbornton, NH 03269
Sanbornton Neighborhood
2
Beds
2
Baths
1,958
Sq Ft
6
Acres
About This Home
This home is located at 83-1 Stage (Rte 132) Rd, Sanbornton, NH 03269. 83-1 Stage (Rte 132) Rd is a home located in Belknap County with nearby schools including Sanbornton Central School, Winnisquam Regional Middle School, and Winnisquam Regional High School.
Create a Home Valuation Report for This Property
The Home Valuation Report is an in-depth analysis detailing your home's value as well as a comparison with similar homes in the area
Home Values in the Area
Average Home Value in this Area
Tax History Compared to Growth
Map
Nearby Homes
- 314 Stage Rd
- 0 Mountain Rd Unit 5064513
- 0 Perley Hill Rd Unit 85
- 724 Sanborn Rd
- 42 Hermit Lake Rd
- 100 Cram Rd
- 00 Patriot Ln Unit 1
- 00 Hueber Dr
- 0 Gulf Rd Unit 33 5061892
- 118 Upper Bay Rd
- 36 New Rd
- 92 Leavitt Rd
- 7 Simmons Ct
- 130 Upper Smith Rd
- 100 Lower Bay Rd
- 0 Black Brook Rd Unit 5063655
- 00 Pinnacle Ridge Rd Unit A
- 80 Pinnacle Ridge Rd
- 264 Chemung Rd
- 82 Edgerly School Rd
