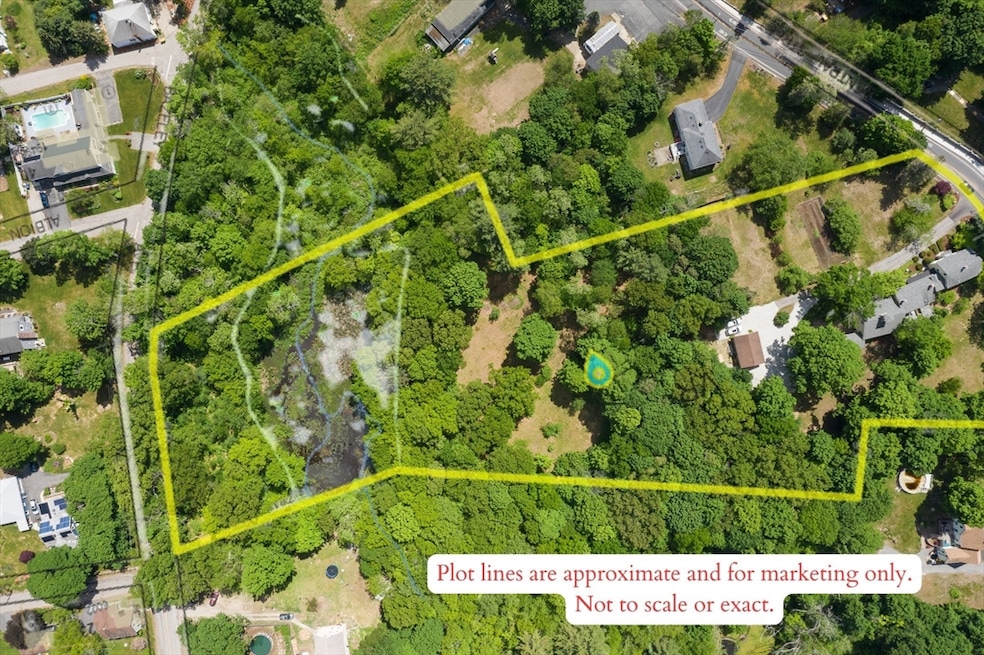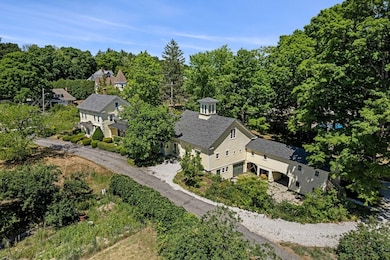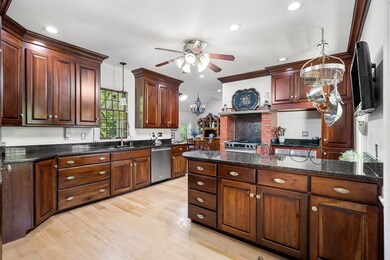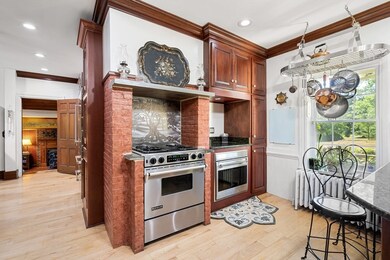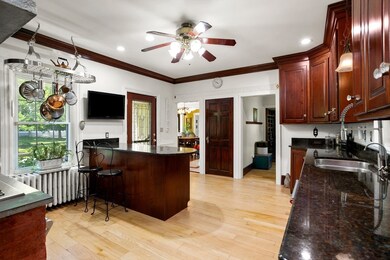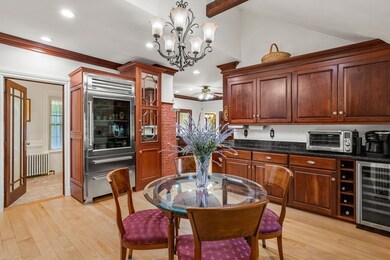83 A&B Central St Millville, MA 01529
Estimated payment $11,682/month
Highlights
- Golf Course Community
- Granite Flooring
- Open Floorplan
- Horses Allowed On Property
- 5.28 Acre Lot
- Custom Closet System
About This Home
Fully remodelled 5,000+ sq ft home on over 5 acres with a 1,200 sq ft 2 story barn and 3-car detached garage with lift. The 3-story main home features 6 beds, 3 baths, a chef’s kitchen w/top-tier appliances, formal dining, and an expansive primary suite w/ spa-like en suite bathroom & almost 500 sq ft walk-in closet. Main level also has a legal 1-bed, 1-bath accessory apartment that can generate rental income, accommodate guests or allow a home-based business setup. Enjoy a spacious yard, granite patio & courtyard. Zoned Commercial Business & Village Residential this property would be fantastic for a wellness center, B&B, live/work space, or development into condos or apartments. Knob & Tube, asbestos & lead paint have all been remediated & all the big ticket items have been upgraded (roof, windows, chimney, siding, heating & plumbing) to afford you peace of mind. House has 3 electric sub meters. Streamlined commute to Boston, Providence, Hartford & Worcester.
Home Details
Home Type
- Single Family
Est. Annual Taxes
- $7,388
Year Built
- Built in 1825 | Remodeled
Lot Details
- 5.28 Acre Lot
- Stone Wall
- Level Lot
- Cleared Lot
- Fruit Trees
- Wooded Lot
- Garden
- Additional Land
- Property is zoned CB & VR
Parking
- 3 Car Detached Garage
- Side Facing Garage
- Garage Door Opener
- Stone Driveway
- Open Parking
- Off-Street Parking
Home Design
- Colonial Architecture
- Antique Architecture
- Farmhouse Style Home
- Frame Construction
- Shingle Roof
- Metal Roof
- Concrete Perimeter Foundation
Interior Spaces
- 5,100 Sq Ft Home
- Open Floorplan
- Ceiling Fan
- Recessed Lighting
- 2 Fireplaces
- Bay Window
- Sitting Room
- Dining Area
- Home Office
- Bonus Room
- Storage
- Attic Access Panel
- Home Security System
Kitchen
- Breakfast Bar
- Oven
- Range
- Microwave
- Dishwasher
- Kitchen Island
- Solid Surface Countertops
Flooring
- Wood
- Granite
- Marble
- Ceramic Tile
- Vinyl
Bedrooms and Bathrooms
- 7 Bedrooms
- Primary bedroom located on second floor
- Custom Closet System
- Walk-In Closet
- Dressing Area
- 4 Full Bathrooms
- Double Vanity
- Bathtub with Shower
- Separate Shower
Laundry
- Laundry on main level
- Laundry in Bathroom
- Dryer
- Washer
Unfinished Basement
- Partial Basement
- Interior and Exterior Basement Entry
- Block Basement Construction
Outdoor Features
- Patio
- Porch
Utilities
- Ductless Heating Or Cooling System
- 1 Cooling Zone
- 4 Heating Zones
- Heating System Uses Oil
- Pellet Stove burns compressed wood to generate heat
- Hot Water Heating System
- 200+ Amp Service
- Private Water Source
- Tankless Water Heater
- Private Sewer
Additional Features
- Accessory Dwelling Unit (ADU)
- Horses Allowed On Property
Listing and Financial Details
- Assessor Parcel Number M:0125 B:0064 L:0,3521931
- Tax Block 0064
Community Details
Overview
- No Home Owners Association
Recreation
- Golf Course Community
- Jogging Path
- Bike Trail
Map
Home Values in the Area
Average Home Value in this Area
Property History
| Date | Event | Price | Change | Sq Ft Price |
|---|---|---|---|---|
| 05/08/2025 05/08/25 | For Sale | $1,999,800 | -- | -- |
Source: MLS Property Information Network (MLS PIN)
MLS Number: 73372385
- 83B Central St
- 83 Central St
- 50 West St
- 4 Central St
- 77 Chestnut Hill Rd
- 82 Chestnut Hill Rd
- 5 Patricia Ave
- 90 Chestnut Hill Rd
- 0 Buxton St Unit 1386233
- 90 Cider Mill Rd
- 730 Victory Hwy
- 300 Buxton Rd
- 1003 Victory Hwy
- 422 Buxton St
- 426 Buxton St
- 332 Main St
- 160 Thayer St
- 9 Balm of Life Spring Rd
- 245 Thayer St
- 16 School St
- 84 Hope St Unit 1
- 111 N Main St
- 9 Balm of Life Spring Rd
- 10 Railroad St
- 1 Tupperware Dr Unit 120
- 324 4th Ave Unit 3R
- 314 4th Ave Unit 3r
- 175 6th Ave Unit 2
- 819 Douglas Turnpike Unit B
- 819 Douglas Turnpike Unit B
- 401 Olo St Unit 18
- 604 Blackstone St Unit 1
- 12 3rd Ave Unit 1
- 335 Blackstone St
- 47 Kindergarten St Unit 2
- 596 S Main St Unit 1 Rear
- 32 Summer St Unit 3rd
- 32 Summer St Unit 2nd
- 32 Summer St Unit 1st
- 284 High St Unit 1
