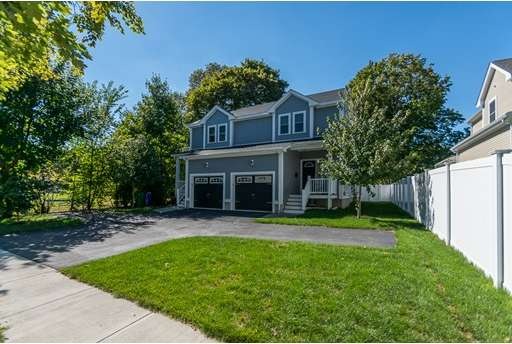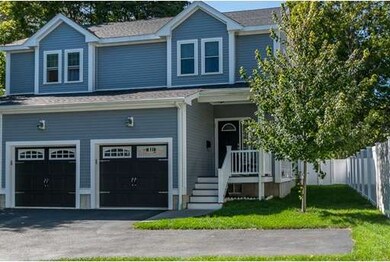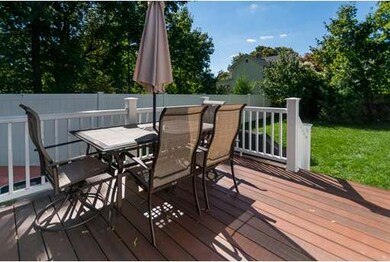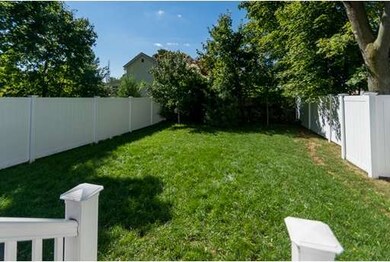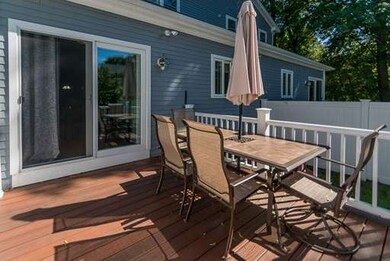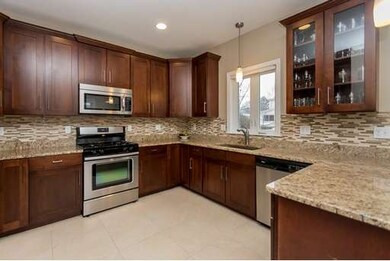
83 Allison St Unit 85 Newton, MA 02458
Nonantum NeighborhoodAbout This Home
As of March 2015Meticulous, three year young town home located on a dead end street abutting Stearns Park. The weather is cold, but this unit is hot! This wonderful home features 3 bedrooms, 3 full, & 1half baths. Some of the many upgrades by the current owners include: custom blinds, automated sprinkler system, brick paver patio area, custom kitchen backsplash, and more. First & second floors feature hardwood throughout, as well as crown moldings on the entire first and Master. The gourmet kitchen, dining area, and living room are open and flow beautifully into one another. Sliding glass doors from the dining area open to a large deck, then on to your huge private, fenced back yard. The fully finished basement offers a multitude of possibilites, and includes a full bath for your convenience. A direct entry garage will keep you dry all year round. Just short drive from Watertown Square, as well as the Mass Pike, Boston is practically at your doorstep. Showings begin now!
Last Agent to Sell the Property
Coldwell Banker Realty - Waltham Listed on: 01/07/2015

Property Details
Home Type
Condominium
Est. Annual Taxes
$10,238
Year Built
2011
Lot Details
0
Listing Details
- Unit Level: 1
- Unit Placement: End
- Special Features: None
- Property Sub Type: Condos
- Year Built: 2011
Interior Features
- Has Basement: Yes
- Primary Bathroom: Yes
- Number of Rooms: 6
- Amenities: Public Transportation, Shopping, Walk/Jog Trails
- Electric: Circuit Breakers
- Energy: Insulated Windows, Insulated Doors
- Flooring: Wood, Tile
- Insulation: Full
- Interior Amenities: Cable Available
- Bedroom 2: Second Floor
- Bedroom 3: Second Floor
- Bathroom #1: First Floor
- Bathroom #2: Second Floor
- Bathroom #3: Second Floor
- Kitchen: First Floor
- Laundry Room: Basement
- Living Room: First Floor
- Master Bedroom: Second Floor
- Master Bedroom Description: Closet - Linen
- Dining Room: First Floor
- Family Room: Basement
Exterior Features
- Construction: Frame
- Exterior: Wood
- Exterior Unit Features: Porch, Deck - Composite
Garage/Parking
- Garage Parking: Attached
- Garage Spaces: 1
- Parking: Off-Street
- Parking Spaces: 2
Utilities
- Cooling Zones: 2
- Heat Zones: 2
- Hot Water: Natural Gas
- Utility Connections: for Gas Range, for Electric Dryer
Condo/Co-op/Association
- Management: Owner Association
- No Units: 2
- Unit Building: 83
Ownership History
Purchase Details
Purchase Details
Purchase Details
Home Financials for this Owner
Home Financials are based on the most recent Mortgage that was taken out on this home.Purchase Details
Similar Homes in the area
Home Values in the Area
Average Home Value in this Area
Purchase History
| Date | Type | Sale Price | Title Company |
|---|---|---|---|
| Condominium Deed | -- | None Available | |
| Condominium Deed | -- | None Available | |
| Quit Claim Deed | -- | -- | |
| Quit Claim Deed | -- | -- | |
| Deed | $595,000 | -- | |
| Deed | $595,000 | -- | |
| Deed | $595,000 | -- | |
| Deed | $751,000 | -- | |
| Deed | $751,000 | -- |
Mortgage History
| Date | Status | Loan Amount | Loan Type |
|---|---|---|---|
| Previous Owner | $150,000 | Credit Line Revolving | |
| Previous Owner | $660,800 | Purchase Money Mortgage | |
| Previous Owner | $465,750 | New Conventional |
Property History
| Date | Event | Price | Change | Sq Ft Price |
|---|---|---|---|---|
| 03/10/2015 03/10/15 | Sold | $826,000 | 0.0% | $369 / Sq Ft |
| 01/20/2015 01/20/15 | Pending | -- | -- | -- |
| 01/12/2015 01/12/15 | Off Market | $826,000 | -- | -- |
| 01/07/2015 01/07/15 | For Sale | $819,000 | +37.6% | $366 / Sq Ft |
| 05/18/2012 05/18/12 | Sold | $595,000 | -0.7% | $298 / Sq Ft |
| 05/17/2012 05/17/12 | Pending | -- | -- | -- |
| 03/06/2012 03/06/12 | For Sale | $599,000 | -- | $300 / Sq Ft |
Tax History Compared to Growth
Tax History
| Year | Tax Paid | Tax Assessment Tax Assessment Total Assessment is a certain percentage of the fair market value that is determined by local assessors to be the total taxable value of land and additions on the property. | Land | Improvement |
|---|---|---|---|---|
| 2025 | $10,238 | $1,044,700 | $0 | $1,044,700 |
| 2024 | $9,900 | $1,014,300 | $0 | $1,014,300 |
| 2023 | $9,720 | $954,800 | $0 | $954,800 |
| 2022 | $9,566 | $909,300 | $0 | $909,300 |
| 2021 | $9,230 | $857,800 | $0 | $857,800 |
| 2020 | $8,955 | $857,800 | $0 | $857,800 |
| 2019 | $8,703 | $832,800 | $0 | $832,800 |
| 2018 | $7,525 | $695,500 | $0 | $695,500 |
| 2017 | $7,296 | $656,100 | $0 | $656,100 |
| 2016 | $6,978 | $613,200 | $0 | $613,200 |
| 2015 | -- | $584,000 | $0 | $584,000 |
Agents Affiliated with this Home
-
Dave DiGregorio Jr.

Seller's Agent in 2015
Dave DiGregorio Jr.
Coldwell Banker Realty - Waltham
(617) 909-7888
1 in this area
620 Total Sales
-
Sima Rotenberg

Buyer's Agent in 2015
Sima Rotenberg
William Raveis R.E. & Home Services
(781) 956-2279
72 Total Sales
-
Brian Fitzpatrick

Seller's Agent in 2012
Brian Fitzpatrick
Coldwell Banker Realty - Waltham
(781) 258-8331
11 in this area
216 Total Sales
Map
Source: MLS Property Information Network (MLS PIN)
MLS Number: 71781533
APN: NEWT-000011-000010-000025
- 68 Los Angeles St Unit 306
- 26 Dalby St
- 49 Dalby St
- 95 Dalby St Unit 4
- 16 Dalby St Unit 4
- 27 5th Ave
- 53 West St
- 158 Adams St
- 99 Watertown St Unit 101
- 149-151 Pleasant St
- 23 Chandler St Unit 23
- 137-139 Pleasant St
- 18-20 Melbourne Ave
- 101 Adams St
- 48 Bacon St
- 101 Waban St Unit 101
- 6 Murphy Ct Unit 6
- 12-14 Middle St
- 11 Murphy Ct
- 141 Pearl St
