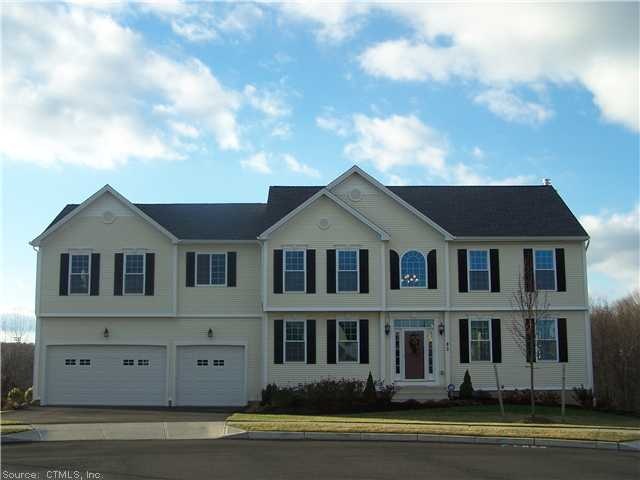
83 Annello Way Middletown, CT 06457
Westfield NeighborhoodHighlights
- Open Floorplan
- Deck
- 1 Fireplace
- Colonial Architecture
- Attic
- Cul-De-Sac
About This Home
As of February 2014Only 2 years old !! Fabulous 5 br, 3 1/2 ba colonial in pristine condition. Big master br w/sitting room and large full bath with stand up shower and whirlpool tub. 5Th br has it's own private bath and 4th br has access to full bath. *Energy star home*
open floor plan. Formal dr has tray ceiling and custom wainscoting. Kitchen open to family room and living room. Crown molding. 4 Recessed lights around fp in family room. Great home to entertain in. Many upgrades have been made to replace builder grade items. New master bathroom vanity, granite, mirrors and faucets. New granite in 1/2 bath on 1st fl. Kitchen island has space for you to add a wine cooler. Beautiful glass tile backsplash in kitchen and new under cabinet lighting. Trek decking. Security system & professionally landscaped. Home and garage have been professionally painted. 3 Car attached garage. Why build when everything has been done for you here? You will love this home !!
Home Details
Home Type
- Single Family
Est. Annual Taxes
- $9,558
Year Built
- Built in 2011
Lot Details
- 0.35 Acre Lot
- Cul-De-Sac
HOA Fees
- $23 Monthly HOA Fees
Home Design
- Colonial Architecture
- Vinyl Siding
Interior Spaces
- 3,100 Sq Ft Home
- Open Floorplan
- 1 Fireplace
- Attic or Crawl Hatchway Insulated
- Home Security System
Kitchen
- Oven or Range
- Dishwasher
- Disposal
Bedrooms and Bathrooms
- 5 Bedrooms
Unfinished Basement
- Walk-Out Basement
- Basement Fills Entire Space Under The House
Parking
- 3 Car Attached Garage
- Parking Deck
- Automatic Garage Door Opener
- Driveway
Outdoor Features
- Deck
Schools
- Moody Elementary School
- Middletown High School
Utilities
- Central Air
- Heat Pump System
- Heating System Uses Propane
- Propane Water Heater
- Cable TV Available
Community Details
- Liberty Hill Subdivision
Ownership History
Purchase Details
Home Financials for this Owner
Home Financials are based on the most recent Mortgage that was taken out on this home.Purchase Details
Home Financials for this Owner
Home Financials are based on the most recent Mortgage that was taken out on this home.Purchase Details
Home Financials for this Owner
Home Financials are based on the most recent Mortgage that was taken out on this home.Purchase Details
Similar Homes in Middletown, CT
Home Values in the Area
Average Home Value in this Area
Purchase History
| Date | Type | Sale Price | Title Company |
|---|---|---|---|
| Warranty Deed | $462,000 | -- | |
| Warranty Deed | $448,400 | -- | |
| Warranty Deed | -- | -- | |
| Quit Claim Deed | -- | -- |
Mortgage History
| Date | Status | Loan Amount | Loan Type |
|---|---|---|---|
| Open | $260,000 | Balloon | |
| Closed | $369,600 | No Value Available | |
| Previous Owner | $355,200 | Stand Alone Refi Refinance Of Original Loan | |
| Previous Owner | $169,100 | No Value Available |
Property History
| Date | Event | Price | Change | Sq Ft Price |
|---|---|---|---|---|
| 02/14/2014 02/14/14 | Sold | $462,000 | -1.6% | $149 / Sq Ft |
| 12/31/2013 12/31/13 | Pending | -- | -- | -- |
| 12/08/2013 12/08/13 | For Sale | $469,500 | +1.8% | $151 / Sq Ft |
| 04/10/2012 04/10/12 | Sold | $461,025 | +2.5% | $149 / Sq Ft |
| 02/25/2012 02/25/12 | Pending | -- | -- | -- |
| 09/21/2011 09/21/11 | For Sale | $449,900 | -- | $145 / Sq Ft |
Tax History Compared to Growth
Tax History
| Year | Tax Paid | Tax Assessment Tax Assessment Total Assessment is a certain percentage of the fair market value that is determined by local assessors to be the total taxable value of land and additions on the property. | Land | Improvement |
|---|---|---|---|---|
| 2024 | $11,538 | $361,230 | $74,190 | $287,040 |
| 2023 | $10,853 | $361,230 | $74,190 | $287,040 |
| 2022 | $10,423 | $277,830 | $49,460 | $228,370 |
| 2021 | $10,398 | $277,830 | $49,460 | $228,370 |
| 2020 | $10,414 | $277,830 | $49,460 | $228,370 |
| 2019 | $10,469 | $277,830 | $49,460 | $228,370 |
| 2018 | $10,098 | $277,830 | $49,460 | $228,370 |
| 2017 | $10,244 | $288,970 | $54,880 | $234,090 |
| 2016 | $9,316 | $267,990 | $54,880 | $213,110 |
| 2015 | $9,116 | $267,990 | $54,880 | $213,110 |
| 2014 | $9,119 | $267,990 | $54,880 | $213,110 |
Agents Affiliated with this Home
-
Pam Rizy

Seller's Agent in 2014
Pam Rizy
Berkshire Hathaway Home Services
(860) 833-3456
15 in this area
51 Total Sales
-
Phyllis Bysiewicz

Seller's Agent in 2012
Phyllis Bysiewicz
Berkshire Hathaway Home Services
(860) 347-4486
47 in this area
62 Total Sales
-
J
Buyer's Agent in 2012
Jeanne Bailey
Berkshire Hathaway Home Services
Map
Source: SmartMLS
MLS Number: G669360
APN: MTWN-000007-000000-000305
- 601 Higby Rd
- 602 Higby Rd
- 462 Higby Rd
- 76 Meadowood Dr
- 5 Sonoma Ln
- 46 Sonoma Ln
- 615 Miner St
- 455 East St
- 134 Webster Ln Unit 2-15
- 123 Webster Ln
- 137 Webster Ln Unit 2-42
- 145 Webster Ln Unit 2-41
- 115 Webster Ln Unit 115
- 3 Sisk St
- 20 Webster Ln Unit 20
- 22 Webster Ln
- 82 Basswood Dr
- 23 Falmouth Ct
- 31 Westfield Terrace
- 301 Bell St
