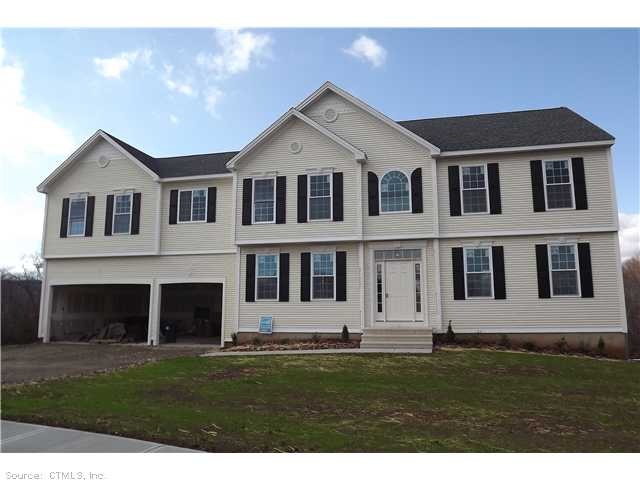
83 Annello Way Middletown, CT 06457
Westfield NeighborhoodHighlights
- Open Floorplan
- Deck
- Attic
- Colonial Architecture
- Partially Wooded Lot
- 1 Fireplace
About This Home
As of February 2014Lovely new energy star rated home w/ dual fuel design & high r-value insulation. ! Stunning kitchen w/ granite on cul-de-sac in westfield area. Open concept w/ tile shower & whirlpool in master bath. Some photos similar, agent/owner related.
Lovely crown molding thruout 1st floor, tray ceiling in dining room. Energy efficient home with r-21/walls & r-49/ceiling insulation. Large private level rear yard on quiet, desirable street.
Last Agent to Sell the Property
Berkshire Hathaway NE Prop. License #REB.0092833 Listed on: 09/21/2011

Last Buyer's Agent
Jeanne Bailey
Berkshire Hathaway NE Prop. License #REB.0749829

Home Details
Home Type
- Single Family
Est. Annual Taxes
- $11,538
Year Built
- Built in 2011
Lot Details
- 0.35 Acre Lot
- Cul-De-Sac
- Partially Wooded Lot
HOA Fees
- $23 Monthly HOA Fees
Home Design
- Colonial Architecture
- Vinyl Siding
Interior Spaces
- 3,100 Sq Ft Home
- Open Floorplan
- 1 Fireplace
- Thermal Windows
- Attic or Crawl Hatchway Insulated
Kitchen
- Oven or Range
- Range Hood
- Dishwasher
Bedrooms and Bathrooms
- 5 Bedrooms
Basement
- Walk-Out Basement
- Basement Fills Entire Space Under The House
Parking
- 3 Car Attached Garage
- Parking Deck
- Automatic Garage Door Opener
- Driveway
Schools
- Moody Elementary School
- Middletown High School
Utilities
- Central Air
- Heating System Uses Oil Above Ground
- Heating System Uses Propane
- Underground Utilities
- Cable TV Available
Additional Features
- Deck
- Property is near a bus stop
Community Details
- Liberty Hill Subdivision
Ownership History
Purchase Details
Home Financials for this Owner
Home Financials are based on the most recent Mortgage that was taken out on this home.Purchase Details
Home Financials for this Owner
Home Financials are based on the most recent Mortgage that was taken out on this home.Purchase Details
Home Financials for this Owner
Home Financials are based on the most recent Mortgage that was taken out on this home.Purchase Details
Similar Homes in Middletown, CT
Home Values in the Area
Average Home Value in this Area
Purchase History
| Date | Type | Sale Price | Title Company |
|---|---|---|---|
| Warranty Deed | $462,000 | -- | |
| Warranty Deed | $448,400 | -- | |
| Warranty Deed | -- | -- | |
| Quit Claim Deed | -- | -- |
Mortgage History
| Date | Status | Loan Amount | Loan Type |
|---|---|---|---|
| Open | $260,000 | Balloon | |
| Closed | $369,600 | No Value Available | |
| Previous Owner | $355,200 | Stand Alone Refi Refinance Of Original Loan | |
| Previous Owner | $169,100 | No Value Available |
Property History
| Date | Event | Price | Change | Sq Ft Price |
|---|---|---|---|---|
| 02/14/2014 02/14/14 | Sold | $462,000 | -1.6% | $149 / Sq Ft |
| 12/31/2013 12/31/13 | Pending | -- | -- | -- |
| 12/08/2013 12/08/13 | For Sale | $469,500 | +1.8% | $151 / Sq Ft |
| 04/10/2012 04/10/12 | Sold | $461,025 | +2.5% | $149 / Sq Ft |
| 02/25/2012 02/25/12 | Pending | -- | -- | -- |
| 09/21/2011 09/21/11 | For Sale | $449,900 | -- | $145 / Sq Ft |
Tax History Compared to Growth
Tax History
| Year | Tax Paid | Tax Assessment Tax Assessment Total Assessment is a certain percentage of the fair market value that is determined by local assessors to be the total taxable value of land and additions on the property. | Land | Improvement |
|---|---|---|---|---|
| 2024 | $11,538 | $361,230 | $74,190 | $287,040 |
| 2023 | $10,853 | $361,230 | $74,190 | $287,040 |
| 2022 | $10,423 | $277,830 | $49,460 | $228,370 |
| 2021 | $10,398 | $277,830 | $49,460 | $228,370 |
| 2020 | $10,414 | $277,830 | $49,460 | $228,370 |
| 2019 | $10,469 | $277,830 | $49,460 | $228,370 |
| 2018 | $10,098 | $277,830 | $49,460 | $228,370 |
| 2017 | $10,244 | $288,970 | $54,880 | $234,090 |
| 2016 | $9,316 | $267,990 | $54,880 | $213,110 |
| 2015 | $9,116 | $267,990 | $54,880 | $213,110 |
| 2014 | $9,119 | $267,990 | $54,880 | $213,110 |
Agents Affiliated with this Home
-

Seller's Agent in 2014
Pam Rizy
Berkshire Hathaway Home Services
(860) 833-3456
15 in this area
50 Total Sales
-

Seller's Agent in 2012
Phyllis Bysiewicz
Berkshire Hathaway Home Services
(860) 347-4486
47 in this area
62 Total Sales
-
J
Buyer's Agent in 2012
Jeanne Bailey
Berkshire Hathaway Home Services
Map
Source: SmartMLS
MLS Number: M9130638
APN: MTWN-000007-000000-000305
- 456 Country Club Rd
- 605 Higby Rd
- 604 Higby Rd
- 601 Higby Rd
- 600 Higby Rd
- 603 Higby Rd
- 602 Higby Rd
- 462 Higby Rd
- 76 Meadowood Dr
- 760 Westfield St
- 46 Sonoma Ln
- 455 East St
- 123 Webster Ln
- 145 Webster Ln Unit 2-41
- 115 Webster Ln Unit 115
- 266 Ballfall Rd
- 3 Sisk St
- 20 Webster Ln Unit 20
- 22 Webster Ln
- 598 East St
