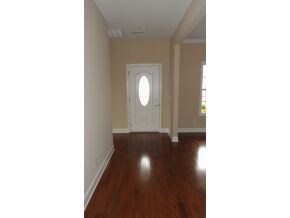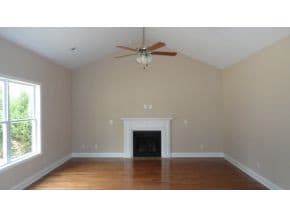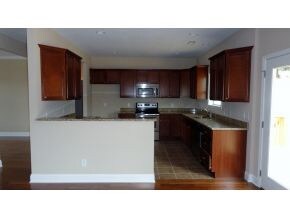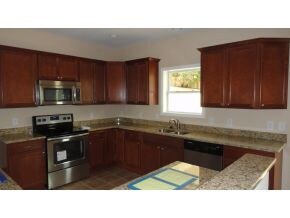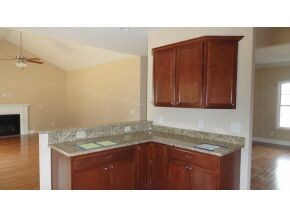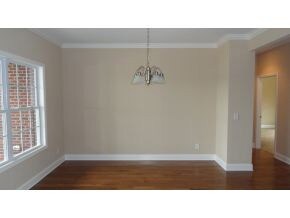
83 Atoll Way Jonesborough, TN 37659
Highlights
- Newly Remodeled
- Wood Flooring
- No HOA
- Deck
- Granite Countertops
- Covered patio or porch
About This Home
As of January 2025Orth Homes premier "Connie" model features one-level living with a split bedroom design. This 3BR/2BA home leaves nothing to be desired with over 1800 finished sq. ft. as well as an additional 1800+ unfinished sq. ft. in the full daylight basement! The open floor plan showcases an inviting foyer, formal dining room, gorgeous hardwood floors, and large living area with vaulted ceiling and gas log fireplace. Spacious kitchen opens to living area and is fully equipped with extensive cabinet and counter space, granite countertops, stainelss whirlpool appliances, and bar area... A CHEF's DREAM! Luxurious master suite showcases trey ceiling, double vanity sinks w/ cultured marble tops, jacuzzi tub, separate shower, and huge walk-in closet. Additional bedrooms will immediately impress with their ample size and walk-in closets. The 14X16 covered back deck will satisy all your needs for outdoor living and entertaining! Laundry room, 2nd full bath, and 2 car garage complete the main level. Full unfinished basement provides lots of daylight and offers optimal storage space and opportunity for future finished space with it's already roughed-in bath and partial framing. This quality home is built to Energy Star standards and ensures "Peace of Mind" with it's 2 year builder's warranty. No city taxes in a great neighborhood! County taxes to be assessed. All information herein deemed reliable but subject to buyer's verification. Estimated completion date of 3/13. PHOTO SIMILAR.
Last Agent to Sell the Property
GAIL GOUGE
REMAX CHECKMATE, INC. REALTORS
Home Details
Home Type
- Single Family
Est. Annual Taxes
- $1,955
Year Built
- Built in 2012 | Newly Remodeled
Lot Details
- 0.36 Acre Lot
- Landscaped
- Level Lot
- Cleared Lot
Parking
- 3 Car Attached Garage
Home Design
- Brick Exterior Construction
- Shingle Roof
- Vinyl Siding
Interior Spaces
- 1,817 Sq Ft Home
- 1-Story Property
- Bar
- Gas Log Fireplace
- Double Pane Windows
- Insulated Windows
- Entrance Foyer
- Living Room with Fireplace
- Unfinished Basement
- Walk-Out Basement
- Laundry Room
Kitchen
- Range
- Microwave
- Dishwasher
- Granite Countertops
- Disposal
Flooring
- Wood
- Carpet
- Ceramic Tile
Bedrooms and Bathrooms
- 3 Bedrooms
- Walk-In Closet
- 2 Full Bathrooms
Outdoor Features
- Deck
- Covered patio or porch
Schools
- Jonesborough Elementary And Middle School
- David Crockett High School
Utilities
- Cooling Available
- Heat Pump System
- Cable TV Available
Community Details
- No Home Owners Association
- Avalon Grove Subdivision
- FHA/VA Approved Complex
Listing and Financial Details
- Home warranty included in the sale of the property
- Assessor Parcel Number 033.00
Ownership History
Purchase Details
Home Financials for this Owner
Home Financials are based on the most recent Mortgage that was taken out on this home.Purchase Details
Home Financials for this Owner
Home Financials are based on the most recent Mortgage that was taken out on this home.Purchase Details
Home Financials for this Owner
Home Financials are based on the most recent Mortgage that was taken out on this home.Map
Similar Home in Jonesborough, TN
Home Values in the Area
Average Home Value in this Area
Purchase History
| Date | Type | Sale Price | Title Company |
|---|---|---|---|
| Warranty Deed | $572,000 | Classic Title | |
| Warranty Deed | $572,000 | Classic Title | |
| Interfamily Deed Transfer | -- | None Available | |
| Warranty Deed | $220,000 | -- |
Mortgage History
| Date | Status | Loan Amount | Loan Type |
|---|---|---|---|
| Open | $429,000 | New Conventional | |
| Closed | $429,000 | New Conventional | |
| Previous Owner | $254,000 | Credit Line Revolving | |
| Previous Owner | $94,000 | Credit Line Revolving | |
| Previous Owner | $235,000 | New Conventional | |
| Previous Owner | $240,000 | New Conventional | |
| Previous Owner | $216,015 | FHA | |
| Previous Owner | $172,000 | Commercial |
Property History
| Date | Event | Price | Change | Sq Ft Price |
|---|---|---|---|---|
| 01/06/2025 01/06/25 | Sold | $572,000 | -4.0% | $187 / Sq Ft |
| 11/24/2024 11/24/24 | Pending | -- | -- | -- |
| 11/18/2024 11/18/24 | Price Changed | $595,900 | -0.7% | $195 / Sq Ft |
| 11/06/2024 11/06/24 | For Sale | $599,900 | +172.7% | $197 / Sq Ft |
| 08/22/2013 08/22/13 | Sold | $220,000 | -12.0% | $121 / Sq Ft |
| 06/11/2013 06/11/13 | Pending | -- | -- | -- |
| 12/12/2012 12/12/12 | For Sale | $249,900 | -- | $138 / Sq Ft |
Tax History
| Year | Tax Paid | Tax Assessment Tax Assessment Total Assessment is a certain percentage of the fair market value that is determined by local assessors to be the total taxable value of land and additions on the property. | Land | Improvement |
|---|---|---|---|---|
| 2024 | $1,955 | $114,325 | $8,500 | $105,825 |
| 2023 | $1,472 | $68,475 | $0 | $0 |
| 2022 | $1,472 | $68,475 | $6,900 | $61,575 |
| 2021 | $1,472 | $68,475 | $6,900 | $61,575 |
| 2020 | $1,472 | $68,475 | $6,900 | $61,575 |
| 2019 | $1,499 | $68,475 | $6,900 | $61,575 |
| 2018 | $1,499 | $62,975 | $4,250 | $58,725 |
| 2017 | $1,306 | $54,875 | $4,250 | $50,625 |
| 2016 | $1,306 | $54,875 | $4,250 | $50,625 |
| 2015 | $1,086 | $54,875 | $4,250 | $50,625 |
| 2014 | $1,086 | $54,875 | $4,250 | $50,625 |
Source: Tennessee/Virginia Regional MLS
MLS Number: 327726
APN: 060K-B-033.00
- 122 Chimney Top Ln
- 5.03 Ac Old Embreeville Rd
- 183 Frank Hilbert Rd
- 136 Stage Rd
- 149 Mcintyre Rd
- 221 Mulberry Bend
- 271 Mulberry Bend
- 505 Duel Ln
- 118 Les Cloyd Ln
- 42 New Halifax St
- 213 W Woodrow Ave
- 1003 Borowood Ct
- 123 N Lincoln Ave
- 103 S Washington Dr
- 28 Mockingbird Ct
- 307 W Main St
- 846 Vines Farm Ln
- Tract C3 E Jackson Blvd
- Tbd Tennessee 34
- 147 Old State Route 34 Unit 21

