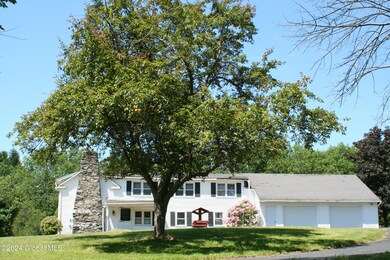
83 Blue Factory Rd Averill Park, NY 12018
Highlights
- View of Trees or Woods
- Colonial Architecture
- Meadow
- 8.23 Acre Lot
- Deck
- Private Lot
About This Home
As of October 2024This home was built in 1850 and is looking for a new owner to bring it back to life and restore it's old beauty and charm.
Last Agent to Sell the Property
Stanley Sardinia
Berkshire Hathaway Home Services Blake Listed on: 06/29/2024
Home Details
Home Type
- Single Family
Est. Annual Taxes
- $6,931
Year Built
- Built in 1850
Lot Details
- 8.23 Acre Lot
- Property fronts a private road
- Fenced
- Private Lot
- Level Lot
- Meadow
- Wooded Lot
- Property is zoned Single Residence
Parking
- 2 Car Attached Garage
- Garage Door Opener
- Driveway
- Off-Street Parking
Property Views
- Woods
- Meadow
Home Design
- Colonial Architecture
- Fixer Upper
- Combination Foundation
- Asbestos Shingle Roof
- Aluminum Siding
Interior Spaces
- 2-Story Property
- Central Vacuum
- Wood Burning Fireplace
- Shutters
- Living Room with Fireplace
- Home Office
- Carpet
- Unfinished Basement
Kitchen
- Electric Oven
- Range
- Microwave
- Dishwasher
Bedrooms and Bathrooms
- 2 Bedrooms
- Bathroom on Main Level
Laundry
- Laundry Room
- Laundry on main level
- Washer and Dryer Hookup
Outdoor Features
- Deck
Schools
- Poestenkill Elementary School
- Averill Park High School
Utilities
- No Cooling
- Heating System Uses Oil
- Hot Water Heating System
- Electric Baseboard Heater
- 200+ Amp Service
- Drilled Well
- Water Softener
- Septic Tank
Community Details
- No Home Owners Association
Listing and Financial Details
- Legal Lot and Block 9.000 / 3
- Assessor Parcel Number 383800 126.-3-9
Ownership History
Purchase Details
Home Financials for this Owner
Home Financials are based on the most recent Mortgage that was taken out on this home.Similar Homes in Averill Park, NY
Home Values in the Area
Average Home Value in this Area
Purchase History
| Date | Type | Sale Price | Title Company |
|---|---|---|---|
| Warranty Deed | $235,000 | None Available | |
| Warranty Deed | $235,000 | None Available |
Mortgage History
| Date | Status | Loan Amount | Loan Type |
|---|---|---|---|
| Previous Owner | $235,000 | Purchase Money Mortgage |
Property History
| Date | Event | Price | Change | Sq Ft Price |
|---|---|---|---|---|
| 06/02/2025 06/02/25 | Pending | -- | -- | -- |
| 05/16/2025 05/16/25 | For Sale | $389,999 | 0.0% | $270 / Sq Ft |
| 04/25/2025 04/25/25 | Pending | -- | -- | -- |
| 04/21/2025 04/21/25 | Price Changed | $389,999 | -2.5% | $270 / Sq Ft |
| 03/21/2025 03/21/25 | For Sale | $399,999 | +70.2% | $277 / Sq Ft |
| 10/18/2024 10/18/24 | Sold | $235,000 | +683.3% | $184 / Sq Ft |
| 10/10/2024 10/10/24 | Sold | $30,000 | 0.0% | $17 / Sq Ft |
| 07/23/2024 07/23/24 | For Sale | $30,000 | -88.0% | $17 / Sq Ft |
| 07/21/2024 07/21/24 | Pending | -- | -- | -- |
| 06/29/2024 06/29/24 | For Sale | $250,000 | -- | $196 / Sq Ft |
| 06/28/2024 06/28/24 | Pending | -- | -- | -- |
Tax History Compared to Growth
Tax History
| Year | Tax Paid | Tax Assessment Tax Assessment Total Assessment is a certain percentage of the fair market value that is determined by local assessors to be the total taxable value of land and additions on the property. | Land | Improvement |
|---|---|---|---|---|
| 2024 | $7,836 | $60,000 | $5,400 | $54,600 |
| 2023 | $7,766 | $60,000 | $5,400 | $54,600 |
| 2022 | $2,437 | $60,000 | $5,400 | $54,600 |
| 2021 | $2,366 | $60,000 | $5,400 | $54,600 |
| 2020 | $2,527 | $60,000 | $5,400 | $54,600 |
| 2019 | $4,889 | $60,000 | $5,400 | $54,600 |
| 2018 | $7,276 | $60,000 | $5,400 | $54,600 |
| 2017 | $6,931 | $60,000 | $5,400 | $54,600 |
| 2016 | $6,978 | $60,000 | $5,400 | $54,600 |
| 2015 | -- | $60,000 | $5,400 | $54,600 |
| 2014 | -- | $60,000 | $5,400 | $54,600 |
Agents Affiliated with this Home
-
Edward Whitty
E
Seller's Agent in 2025
Edward Whitty
Empire Real Estate Firm LLC
(518) 281-9784
24 Total Sales
-
S
Seller's Agent in 2024
Stanley Sardinia
Berkshire Hathaway Home Services Blake
-
Melissa Hems

Buyer's Agent in 2024
Melissa Hems
Berkshire Hathaway Home Services Blake
(518) 951-0411
2 in this area
213 Total Sales
Map
Source: Global MLS
MLS Number: 202420411
APN: 3800-126-3-9
- 116 Plank Rd
- 452 Blue Factory Rd
- 116 High Meadow Rd
- 784 Ny Highway 351
- 725 Snyders Corners Rd
- 1013 Plank Rd Unit 10
- 1013-1017 Plank Rd
- 16 James St
- 120 Hicks Pond Rd
- 1102-1104 Plank Rd
- 11 Empire Dr
- 91 Vosburgh Rd
- 6 Laura Dr
- 18 Johnson Ln
- 379 North Rd
- 337 Weatherwax Rd
- L26.213 New York 66
- L21 New York 66
- 140 Roaser Rd
- 29 Abbott Dr

