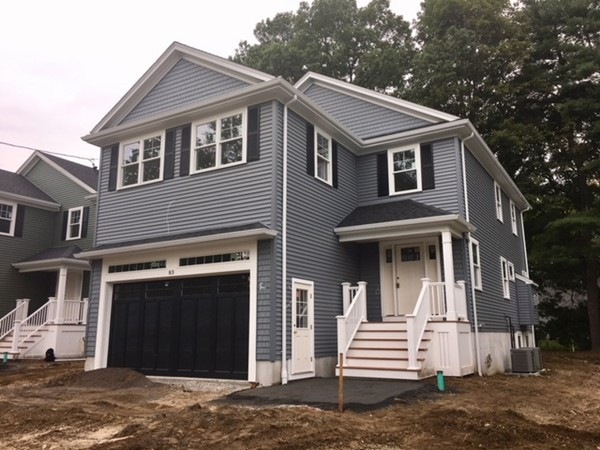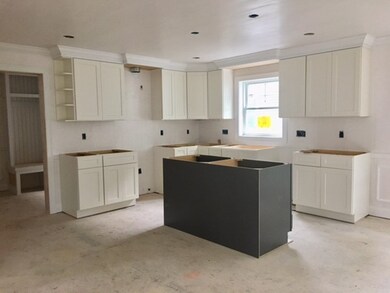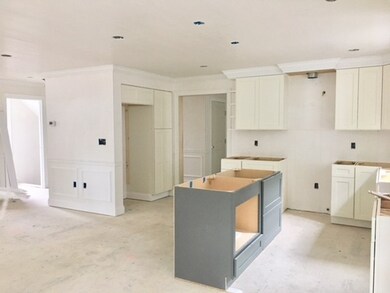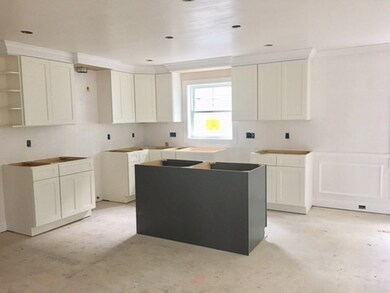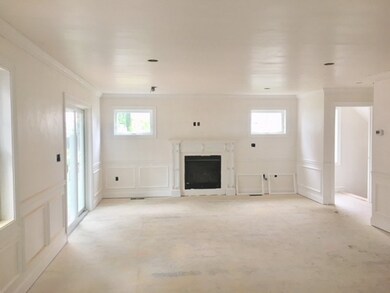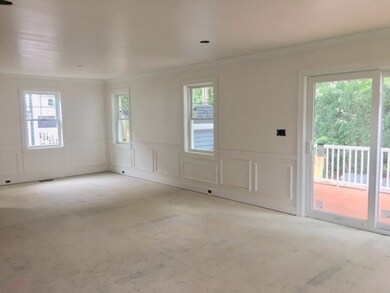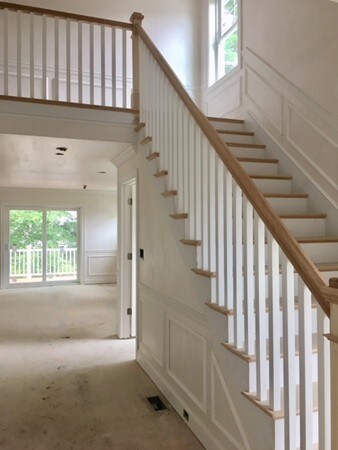
83 Boynton St Waltham, MA 02453
Bank Square NeighborhoodHighlights
- Landscaped Professionally
- Wood Flooring
- 3-minute walk to Nipper Maher Park
- Deck
- Forced Air Heating and Cooling System
About This Home
As of July 2025HIGHLY DESIRABLE CEDARWOOD LOCALE! BRAND NEW HIGH QUALITY luxurious new construction home featuring beautiful granite island kitchen w/ceramic backsplash, sundrenched living room w/natural gas fireplace, formal dining room, huge cathedral master suite w/separate full bath w/walk-in-shower & two walk-in-closets, fully finished lower level family room w/wet bar, hardwood flooring throughout, dual zone natural gas heating and central air, deck, irrigation, fenced rear yard and more! Quick walk to Brandeis University, park and public transportation! Easy access to Rte 128 and Mass Pike!
Last Agent to Sell the Property
Coldwell Banker Realty - Waltham Listed on: 10/04/2018

Last Buyer's Agent
Jane McDonald
Berkshire Hathaway HomeServices Commonwealth Real Estate License #449500336
Home Details
Home Type
- Single Family
Est. Annual Taxes
- $11,927
Year Built
- Built in 2018
Lot Details
- Year Round Access
- Landscaped Professionally
- Sprinkler System
Parking
- 2 Car Garage
Interior Spaces
- Window Screens
- Basement
Kitchen
- Range
- Microwave
- Dishwasher
- Disposal
Flooring
- Wood
- Tile
Outdoor Features
- Deck
- Rain Gutters
Utilities
- Forced Air Heating and Cooling System
- Heating System Uses Gas
- Natural Gas Water Heater
Ownership History
Purchase Details
Home Financials for this Owner
Home Financials are based on the most recent Mortgage that was taken out on this home.Similar Homes in Waltham, MA
Home Values in the Area
Average Home Value in this Area
Purchase History
| Date | Type | Sale Price | Title Company |
|---|---|---|---|
| Not Resolvable | $1,050,000 | -- |
Mortgage History
| Date | Status | Loan Amount | Loan Type |
|---|---|---|---|
| Open | $660,000 | Adjustable Rate Mortgage/ARM | |
| Closed | $675,000 | Adjustable Rate Mortgage/ARM | |
| Closed | $750,000 | Purchase Money Mortgage | |
| Closed | $250,000 | Unknown |
Property History
| Date | Event | Price | Change | Sq Ft Price |
|---|---|---|---|---|
| 07/07/2025 07/07/25 | Sold | $1,450,000 | -1.0% | $480 / Sq Ft |
| 05/20/2025 05/20/25 | Pending | -- | -- | -- |
| 05/14/2025 05/14/25 | For Sale | $1,465,000 | +39.5% | $485 / Sq Ft |
| 12/21/2018 12/21/18 | Sold | $1,050,000 | -4.1% | $328 / Sq Ft |
| 10/28/2018 10/28/18 | Pending | -- | -- | -- |
| 10/13/2018 10/13/18 | Price Changed | $1,095,000 | -2.7% | $342 / Sq Ft |
| 10/04/2018 10/04/18 | For Sale | $1,125,000 | -- | $352 / Sq Ft |
Tax History Compared to Growth
Tax History
| Year | Tax Paid | Tax Assessment Tax Assessment Total Assessment is a certain percentage of the fair market value that is determined by local assessors to be the total taxable value of land and additions on the property. | Land | Improvement |
|---|---|---|---|---|
| 2025 | $11,927 | $1,214,600 | $387,900 | $826,700 |
| 2024 | $11,544 | $1,197,500 | $380,700 | $816,800 |
| 2023 | $11,455 | $1,110,000 | $344,800 | $765,200 |
| 2022 | $11,661 | $1,046,800 | $316,000 | $730,800 |
| 2021 | $11,357 | $1,003,300 | $316,000 | $687,300 |
| 2020 | $11,133 | $931,600 | $294,500 | $637,100 |
| 2019 | $3,527 | $278,600 | $278,600 | $0 |
Agents Affiliated with this Home
-
Hans Brings

Seller's Agent in 2025
Hans Brings
Coldwell Banker Realty - Waltham
(617) 968-0022
43 in this area
485 Total Sales
-
Nancy Marston

Seller Co-Listing Agent in 2025
Nancy Marston
Coldwell Banker Realty - Waltham
3 in this area
21 Total Sales
-
Dave DiGregorio Jr.

Seller's Agent in 2018
Dave DiGregorio Jr.
Coldwell Banker Realty - Waltham
(617) 909-7888
51 in this area
620 Total Sales
-
J
Buyer's Agent in 2018
Jane McDonald
Berkshire Hathaway HomeServices Commonwealth Real Estate
Map
Source: MLS Property Information Network (MLS PIN)
MLS Number: 72405940
APN: WALT-R067 007 003A
- 80 Cabot St
- 61 Boynton St
- 61 Fiske Ave
- 70 Fairmont Ave
- 73 South St Unit 1
- 79-81 Vernon St
- 99 Villa St
- 948 Main St Unit 105
- 89 Overland Rd Unit 1
- 29 Villa St
- 89 Columbus Ave
- 39 Floyd St Unit 2
- 75 Columbus Ave
- 39 Harland Rd
- 167 Charles St
- 1206 Main St
- 12-14 Elson Rd
- 43-45 Wellington St Unit 2
- 87 Harvard St
- 32 Harvard St Unit 2
