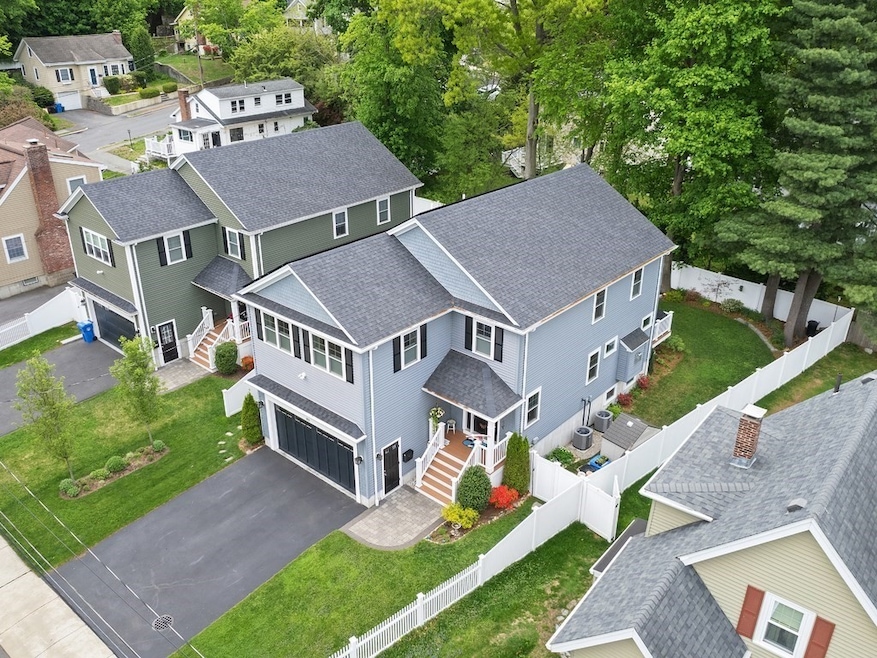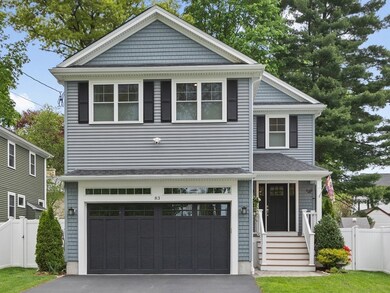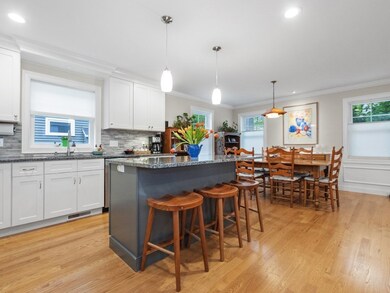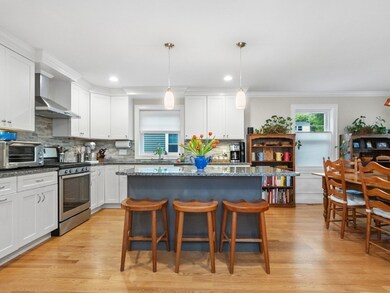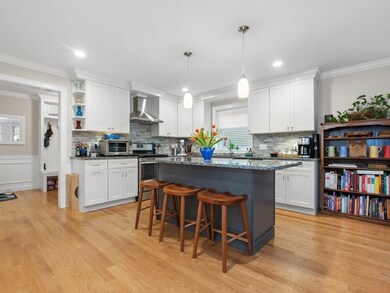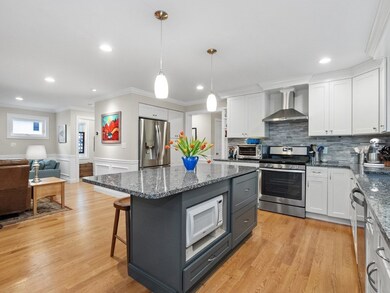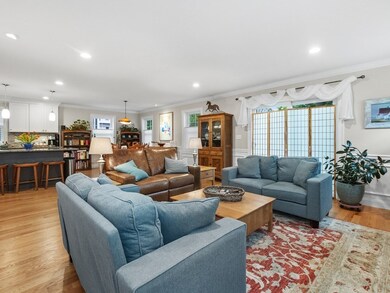
83 Boynton St Waltham, MA 02453
Bank Square NeighborhoodHighlights
- Medical Services
- Colonial Architecture
- Deck
- Open Floorplan
- Landscaped Professionally
- 3-minute walk to Nipper Maher Park
About This Home
As of July 2025Impressive NEWER contemporary Colonial in the highly desirable Cedarwood neighborhood! This stunning home features a bright open 1st floor with gourmet granite kitchen w/ center island with bar seating & stainless-steel appliances, large dining area, gas-fireplaced living room, mudroom, pantry, half bath, and high ceilings, rich crown molding & wainscoting. Sliding glass doors lead to deck and patio overlooking a lovely landscaped, fenced-in back yard retreat. 2nd floor has a primary suite with cathedral ceiling, full bath w/ oversized shower & dual vanity, & walk-in closet. On this floor are 2 more large bedrooms, full bath & laundry room. The finished walk-out lower level offers a large family room with wet bar, extra closet space, & 4th bedroom w/ full bath. Rooftop solar array. Heated 2 CAR GARAGE w/ level 2 charger! Irrigation w/ rain sensor. Nest thermostats. Convenient to Nipper Maher Park, Brandeis campus, Rt. 128, Mass Pike, public transit, shopping & restaurants.
Home Details
Home Type
- Single Family
Est. Annual Taxes
- $8,962
Year Built
- Built in 2018
Lot Details
- 5,911 Sq Ft Lot
- Fenced Yard
- Fenced
- Landscaped Professionally
- Level Lot
- Sprinkler System
Parking
- 2 Car Attached Garage
- Open Parking
- Off-Street Parking
Home Design
- Colonial Architecture
- Contemporary Architecture
- Frame Construction
- Shingle Roof
- Radon Mitigation System
- Concrete Perimeter Foundation
Interior Spaces
- Open Floorplan
- Wet Bar
- Crown Molding
- Wainscoting
- Cathedral Ceiling
- Insulated Windows
- Sliding Doors
- Living Room with Fireplace
- Home Office
Kitchen
- Range
- Dishwasher
- Stainless Steel Appliances
- Kitchen Island
- Solid Surface Countertops
- Disposal
Flooring
- Wood
- Laminate
- Ceramic Tile
- Vinyl
Bedrooms and Bathrooms
- 4 Bedrooms
- Primary bedroom located on second floor
- Walk-In Closet
- Double Vanity
Laundry
- Laundry on upper level
- Dryer
- Washer
Finished Basement
- Basement Fills Entire Space Under The House
- Interior Basement Entry
- Sump Pump
- Block Basement Construction
Outdoor Features
- Deck
Location
- Property is near public transit
- Property is near schools
Schools
- Stanley Elementary School
- Mcdevit Middle School
- Waltham High School
Utilities
- Forced Air Heating and Cooling System
- 2 Cooling Zones
- 2 Heating Zones
- Heating System Uses Natural Gas
- 200+ Amp Service
Listing and Financial Details
- Legal Lot and Block L:003A / B:007
- Assessor Parcel Number 5046397
Community Details
Overview
- No Home Owners Association
Amenities
- Medical Services
- Shops
Recreation
- Park
Ownership History
Purchase Details
Home Financials for this Owner
Home Financials are based on the most recent Mortgage that was taken out on this home.Similar Homes in Waltham, MA
Home Values in the Area
Average Home Value in this Area
Purchase History
| Date | Type | Sale Price | Title Company |
|---|---|---|---|
| Not Resolvable | $1,050,000 | -- |
Mortgage History
| Date | Status | Loan Amount | Loan Type |
|---|---|---|---|
| Open | $660,000 | Adjustable Rate Mortgage/ARM | |
| Closed | $675,000 | Adjustable Rate Mortgage/ARM | |
| Closed | $750,000 | Purchase Money Mortgage | |
| Closed | $250,000 | Unknown |
Property History
| Date | Event | Price | Change | Sq Ft Price |
|---|---|---|---|---|
| 07/07/2025 07/07/25 | Sold | $1,450,000 | -1.0% | $480 / Sq Ft |
| 05/20/2025 05/20/25 | Pending | -- | -- | -- |
| 05/14/2025 05/14/25 | For Sale | $1,465,000 | +39.5% | $485 / Sq Ft |
| 12/21/2018 12/21/18 | Sold | $1,050,000 | -4.1% | $328 / Sq Ft |
| 10/28/2018 10/28/18 | Pending | -- | -- | -- |
| 10/13/2018 10/13/18 | Price Changed | $1,095,000 | -2.7% | $342 / Sq Ft |
| 10/04/2018 10/04/18 | For Sale | $1,125,000 | -- | $352 / Sq Ft |
Tax History Compared to Growth
Tax History
| Year | Tax Paid | Tax Assessment Tax Assessment Total Assessment is a certain percentage of the fair market value that is determined by local assessors to be the total taxable value of land and additions on the property. | Land | Improvement |
|---|---|---|---|---|
| 2025 | $11,927 | $1,214,600 | $387,900 | $826,700 |
| 2024 | $11,544 | $1,197,500 | $380,700 | $816,800 |
| 2023 | $11,455 | $1,110,000 | $344,800 | $765,200 |
| 2022 | $11,661 | $1,046,800 | $316,000 | $730,800 |
| 2021 | $11,357 | $1,003,300 | $316,000 | $687,300 |
| 2020 | $11,133 | $931,600 | $294,500 | $637,100 |
| 2019 | $3,527 | $278,600 | $278,600 | $0 |
Agents Affiliated with this Home
-
Hans Brings

Seller's Agent in 2025
Hans Brings
Coldwell Banker Realty - Waltham
(617) 968-0022
43 in this area
485 Total Sales
-
Nancy Marston

Seller Co-Listing Agent in 2025
Nancy Marston
Coldwell Banker Realty - Waltham
3 in this area
21 Total Sales
-
Dave DiGregorio Jr.

Seller's Agent in 2018
Dave DiGregorio Jr.
Coldwell Banker Realty - Waltham
(617) 909-7888
51 in this area
620 Total Sales
-
J
Buyer's Agent in 2018
Jane McDonald
Berkshire Hathaway HomeServices Commonwealth Real Estate
Map
Source: MLS Property Information Network (MLS PIN)
MLS Number: 73374270
APN: WALT-R067 007 003A
- 80 Cabot St
- 61 Boynton St
- 61 Fiske Ave
- 70 Fairmont Ave
- 73 South St Unit 1
- 79-81 Vernon St
- 99 Villa St
- 948 Main St Unit 105
- 89 Overland Rd Unit 1
- 29 Villa St
- 89 Columbus Ave
- 39 Floyd St Unit 2
- 75 Columbus Ave
- 39 Harland Rd
- 167 Charles St
- 1206 Main St
- 12-14 Elson Rd
- 43-45 Wellington St Unit 2
- 87 Harvard St
- 32 Harvard St Unit 2
