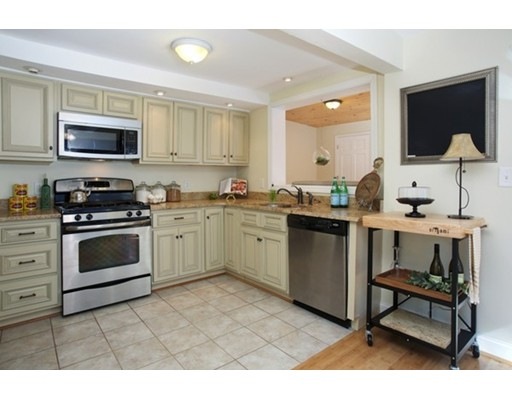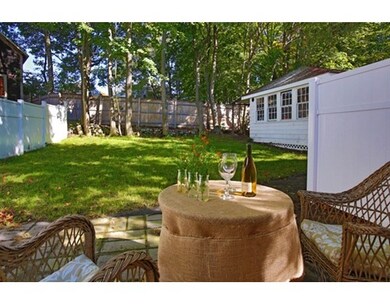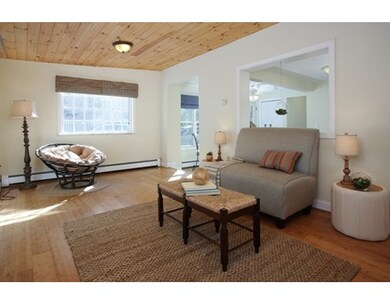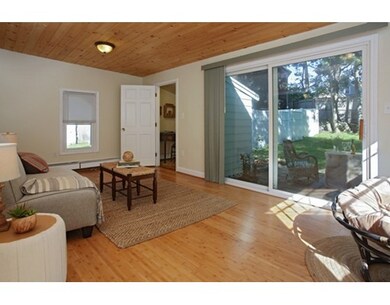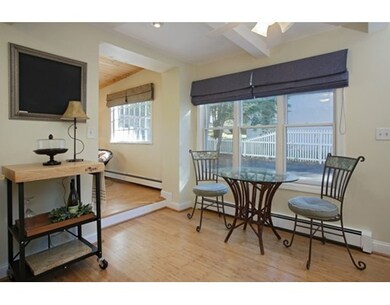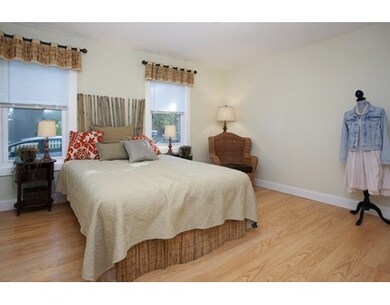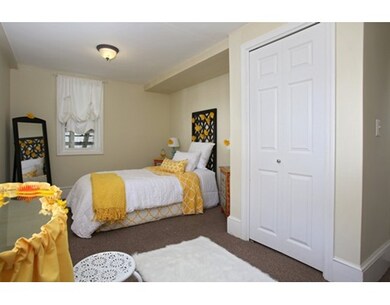
83 Central St Unit 2 Stoneham, MA 02180
Colonial Park NeighborhoodAbout This Home
As of January 2025Move In Ready! Glamorous condo nestled in a wonderful neighborhood steps from downtown restaurants, shopping and public transportation. This residence is part of a 3 unit association that feels more like a single family home than the low maintenance condo it is! Unbelievably private home offering a 1400 sq ft exclusive yard with irrigation! This home (with it's own entrance) offers 6 rooms, 2 bedrooms and 1 full bath on 2 creative levels and boasts a magnificent open floor plan! Featuring a gourmet chef's kitchen (custom maple glazed cabinetry/stone counters/stainless appliances) overlooking the living room, study and slider to stone patio. Bedrooms are beautifully positioned up just a few steps off the kitchen. Amenities include bamboo hardwood floor, easy access basement storage, in-unit laundry, gas heating and cooking, 1 car parking, 100 amp electrical service and a brand new water tank. Super quick ride to I-93 & I-95
Last Agent to Sell the Property
Nancy McLaughlin
Redfin Corp.

Ownership History
Purchase Details
Home Financials for this Owner
Home Financials are based on the most recent Mortgage that was taken out on this home.Purchase Details
Home Financials for this Owner
Home Financials are based on the most recent Mortgage that was taken out on this home.Map
Property Details
Home Type
Condominium
Est. Annual Taxes
$4,829
Year Built
1871
Lot Details
0
Listing Details
- Unit Level: 1
- Unit Placement: Upper
- Special Features: None
- Property Sub Type: Condos
- Year Built: 1871
Interior Features
- Appliances: Range, Dishwasher, Disposal, Microwave, Refrigerator
- Has Basement: Yes
- Number of Rooms: 6
- Amenities: Public Transportation, Shopping, Golf Course, Highway Access, House of Worship, Private School, Public School
- Electric: 100 Amps
- Flooring: Tile, Wall to Wall Carpet, Laminate
- Bedroom 2: Second Floor, 16X10
- Bathroom #1: First Floor
- Kitchen: First Floor, 12X8
- Living Room: First Floor, 11X20
- Master Bedroom: Second Floor, 12X11
- Master Bedroom Description: Flooring - Laminate
- Dining Room: First Floor, 12X7
Exterior Features
- Roof: Asphalt/Fiberglass Shingles
- Construction: Frame
- Exterior: Clapboard, Shingles
- Exterior Unit Features: Patio, Professional Landscaping, Sprinkler System
Garage/Parking
- Parking: Off-Street, Paved Driveway
- Parking Spaces: 1
Utilities
- Cooling: None
- Heating: Hot Water Baseboard, Gas
- Hot Water: Electric
- Utility Connections: for Gas Range, for Electric Dryer, Washer Hookup
Condo/Co-op/Association
- Condominium Name: Central Street Condominiums
- Association Fee Includes: Water, Sewer, Master Insurance, Landscaping, Snow Removal
- No Units: 3
- Unit Building: 2
Schools
- Elementary School: Central
- Middle School: New Middle
- High School: Stoneham Higgh
Similar Homes in Stoneham, MA
Home Values in the Area
Average Home Value in this Area
Purchase History
| Date | Type | Sale Price | Title Company |
|---|---|---|---|
| Not Resolvable | $400,000 | -- | |
| Not Resolvable | $324,900 | -- |
Mortgage History
| Date | Status | Loan Amount | Loan Type |
|---|---|---|---|
| Open | $482,125 | Purchase Money Mortgage | |
| Closed | $482,125 | Purchase Money Mortgage | |
| Closed | $309,000 | Stand Alone Refi Refinance Of Original Loan | |
| Closed | $308,000 | New Conventional | |
| Previous Owner | $259,920 | Adjustable Rate Mortgage/ARM |
Property History
| Date | Event | Price | Change | Sq Ft Price |
|---|---|---|---|---|
| 01/10/2025 01/10/25 | Sold | $507,500 | +3.8% | $400 / Sq Ft |
| 12/10/2024 12/10/24 | Pending | -- | -- | -- |
| 12/02/2024 12/02/24 | For Sale | $489,000 | +22.3% | $386 / Sq Ft |
| 06/10/2019 06/10/19 | Sold | $400,000 | +2.6% | $319 / Sq Ft |
| 04/09/2019 04/09/19 | Pending | -- | -- | -- |
| 04/04/2019 04/04/19 | For Sale | $389,900 | +20.0% | $311 / Sq Ft |
| 12/15/2015 12/15/15 | Sold | $324,900 | 0.0% | $349 / Sq Ft |
| 10/25/2015 10/25/15 | Pending | -- | -- | -- |
| 10/15/2015 10/15/15 | For Sale | $324,900 | -- | $349 / Sq Ft |
Tax History
| Year | Tax Paid | Tax Assessment Tax Assessment Total Assessment is a certain percentage of the fair market value that is determined by local assessors to be the total taxable value of land and additions on the property. | Land | Improvement |
|---|---|---|---|---|
| 2025 | $4,829 | $472,000 | $0 | $472,000 |
| 2024 | $4,561 | $430,700 | $0 | $430,700 |
| 2023 | $4,616 | $415,900 | $0 | $415,900 |
| 2022 | $4,027 | $386,800 | $0 | $386,800 |
| 2021 | $4,082 | $377,300 | $0 | $377,300 |
| 2020 | $4,071 | $377,300 | $0 | $377,300 |
| 2019 | $4,075 | $363,200 | $0 | $363,200 |
| 2018 | $3,888 | $332,000 | $0 | $332,000 |
| 2017 | $4,030 | $325,300 | $0 | $325,300 |
| 2016 | $3,279 | $258,200 | $0 | $258,200 |
Source: MLS Property Information Network (MLS PIN)
MLS Number: 71919361
APN: STON-000012-000000-000396B
- 182 William St
- 12 Cottage St
- 60 Pleasant St
- 10A Unicorn Ave
- 25 Maple St Unit C
- 159 Main St Unit 8B
- 17 Penny Ln
- 2-4 Middle St
- 12 Wright St Unit 2
- 358 William St
- 195 Collincote St Unit 106
- 3 Dean St
- LOT B Steele St
- 121 Franklin St
- 11 Coventry Ln
- 41 High St
- 12 Summer St
- 131 Franklin St Unit 303
- 23 Landers Rd
- 0 Stonecroft Ave
