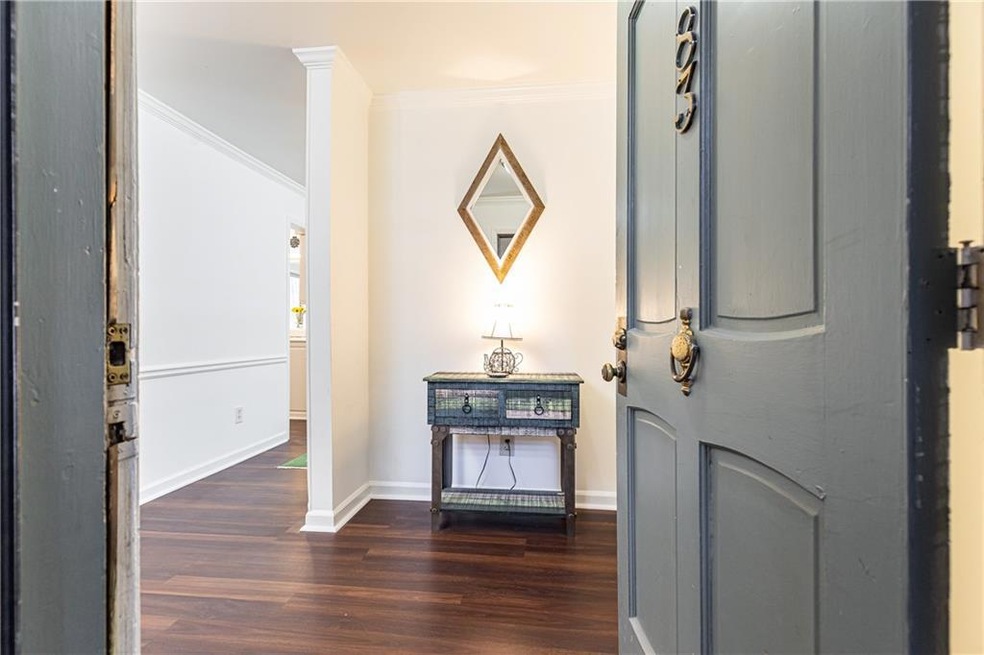
$260,000
- 2 Beds
- 2 Baths
- 1,062 Sq Ft
- 2479 Peachtree St NE
- Unit 1414
- Atlanta, GA
Welcome to your urban oasis in the heart of Buckhead! This well-maintained 2-bedroom, 2-bathroom condo offers 1,062 SqFt of comfortable living space filled with natural light. The spacious living room features new flooring, creating a fresh and inviting atmosphere, complemented by fresh, modern paint throughout the entire unit. The functional kitchen comes equipped with a new stove and new
Bronwyn Gresham BHHS Georgia Properties
